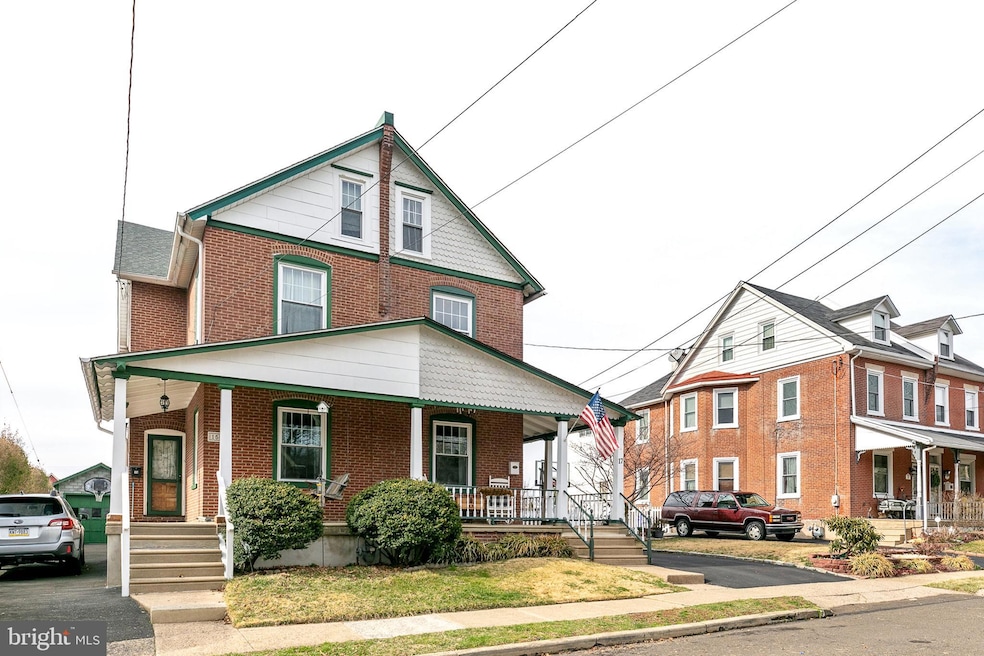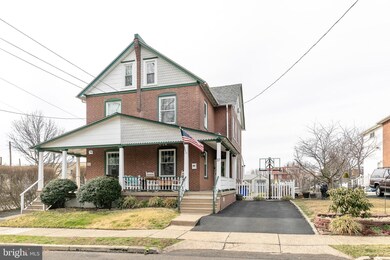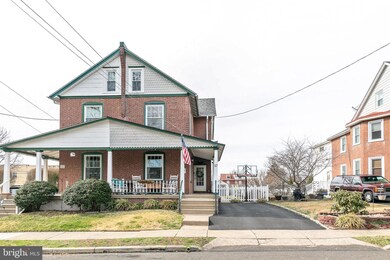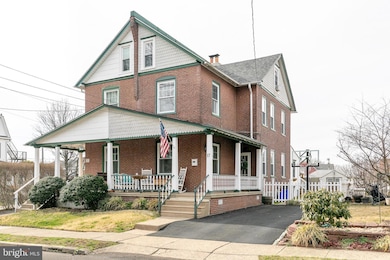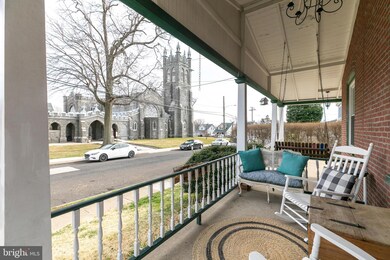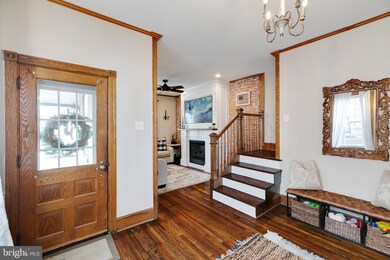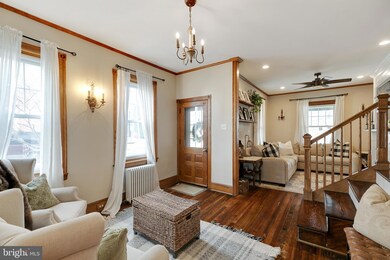
17 Jarrett Ave Jenkintown, PA 19046
Highlights
- Victorian Architecture
- No HOA
- Radiator
- McKinley School Rated A-
- Property is in excellent condition
- 4-minute walk to Jarrett Playground
About This Home
As of April 2022Beautifully updated porch-front twin in Montgomery County's sought after Rockledge neighborhood. An abundance of charm and plenty of creature comforts in this home. Cozy front porch perfect for enjoying morning coffee. From the porch enter into a warm oversized foyer area that doubles as additional living space with loads of natural light. The first floor boasts a living room with hi-hat lighting, gas fireplace and custom mantle accented by gorgeous hardwood floors and exposed brick. The large dining room features wainscoting, hardwood floors, built-in cabinetry and counter with additional storage space, and a breakfast bar. The modernized kitchen includes hi-hat lighting, beautiful off-white cabinetry, granite counters, stainless appliances, tile backsplash, and tile floors. On the second floor you'll find three bedrooms, each with wall-to-wall hardwood floors, and a newly renovated three-piece bath. Ascend up another staircase to the upper level where you'll find a fourth bedroom. The finished basement offers additional living space perfect for gatherings, a bar, and a powder room and is complete with a sump pump. The fenced in back yard is also great for hosting with a perfect outdoor pergola space, hot tub, and room for fun. Driveway parking. New roof 2021. Great location - close to Danish Bakers, Gaul and Co Malt House, shopping, and all that Rockledge, Huntingdon Valley, and Fox Chase have to offer.
Townhouse Details
Home Type
- Townhome
Est. Annual Taxes
- $4,959
Year Built
- Built in 1900
Lot Details
- 2,487 Sq Ft Lot
- Lot Dimensions are 24.00 x 0.00
- Property is in excellent condition
Home Design
- Semi-Detached or Twin Home
- Victorian Architecture
- Brick Exterior Construction
- Stone Foundation
- Shingle Roof
Interior Spaces
- Property has 3 Levels
- Finished Basement
Bedrooms and Bathrooms
- 4 Bedrooms
Parking
- Driveway
- On-Street Parking
Utilities
- Window Unit Cooling System
- Radiator
- Natural Gas Water Heater
Community Details
- No Home Owners Association
- Rockledge Subdivision
Listing and Financial Details
- Tax Lot 029
- Assessor Parcel Number 18-00-01510-002
Ownership History
Purchase Details
Home Financials for this Owner
Home Financials are based on the most recent Mortgage that was taken out on this home.Similar Homes in the area
Home Values in the Area
Average Home Value in this Area
Purchase History
| Date | Type | Sale Price | Title Company |
|---|---|---|---|
| Deed | $254,900 | None Available |
Mortgage History
| Date | Status | Loan Amount | Loan Type |
|---|---|---|---|
| Open | $222,000 | New Conventional | |
| Closed | $223,100 | New Conventional | |
| Closed | $199,000 | No Value Available | |
| Previous Owner | $38,235 | No Value Available | |
| Previous Owner | $13,000 | No Value Available |
Property History
| Date | Event | Price | Change | Sq Ft Price |
|---|---|---|---|---|
| 04/21/2022 04/21/22 | Sold | $410,000 | 0.0% | $216 / Sq Ft |
| 03/13/2022 03/13/22 | Price Changed | $410,000 | +2.5% | $216 / Sq Ft |
| 03/12/2022 03/12/22 | Pending | -- | -- | -- |
| 03/11/2022 03/11/22 | For Sale | $399,999 | +73.9% | $211 / Sq Ft |
| 11/30/2016 11/30/16 | Sold | $230,000 | 0.0% | $154 / Sq Ft |
| 10/20/2016 10/20/16 | Pending | -- | -- | -- |
| 10/09/2016 10/09/16 | Price Changed | $229,900 | +3.3% | $153 / Sq Ft |
| 09/27/2016 09/27/16 | For Sale | $222,500 | -- | $149 / Sq Ft |
Tax History Compared to Growth
Tax History
| Year | Tax Paid | Tax Assessment Tax Assessment Total Assessment is a certain percentage of the fair market value that is determined by local assessors to be the total taxable value of land and additions on the property. | Land | Improvement |
|---|---|---|---|---|
| 2024 | $5,483 | $108,080 | $40,580 | $67,500 |
| 2023 | $5,113 | $108,080 | $40,580 | $67,500 |
| 2022 | $4,959 | $108,080 | $40,580 | $67,500 |
| 2021 | $4,825 | $108,080 | $40,580 | $67,500 |
| 2020 | $4,644 | $108,080 | $40,580 | $67,500 |
| 2019 | $4,644 | $108,080 | $40,580 | $67,500 |
| 2018 | $3,434 | $108,080 | $40,580 | $67,500 |
| 2017 | $4,434 | $108,080 | $40,580 | $67,500 |
| 2016 | $4,392 | $108,080 | $40,580 | $67,500 |
| 2015 | $4,168 | $108,080 | $40,580 | $67,500 |
| 2014 | $4,168 | $108,080 | $40,580 | $67,500 |
Agents Affiliated with this Home
-

Seller's Agent in 2022
Christopher Lyons
RE/MAX
(267) 808-2104
2 in this area
24 Total Sales
-

Buyer's Agent in 2022
Lori O'Donnell
Keller Williams Real Estate-Horsham
(215) 290-6029
1 in this area
23 Total Sales
-

Seller's Agent in 2016
Kristoffer Lehman
Keller Williams Real Estate-Blue Bell
(267) 254-4755
1 in this area
127 Total Sales
-
J
Buyer's Agent in 2016
JIM Lyons
RE/MAX
Map
Source: Bright MLS
MLS Number: PAMC2030858
APN: 18-00-01510-002
- 309 Lynwood Ave
- 119 Robbins Ave
- 129 N Sylvania Ave
- 129 Blake Ave
- 615 Burke Ave
- 7936 Fillmore St
- 211 Park Ave
- 315 Loney St
- 821 Reese Ave
- 340 Ainslie Rd
- 718 Huntingdon Pike
- 210 Hartel Ave
- 536 Gibson Ave
- 1008 Fox Chase Rd
- 525 Arthur St
- 316 Shelmire St
- 279 Runner St
- 8305 Ridgeway St
- 615 Hoffnagle St
- 617 Hoffnagle St
