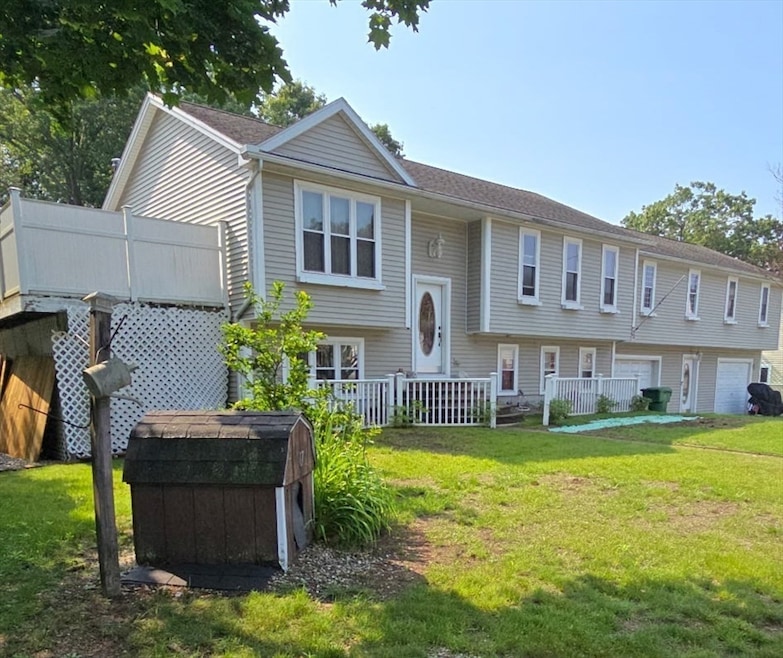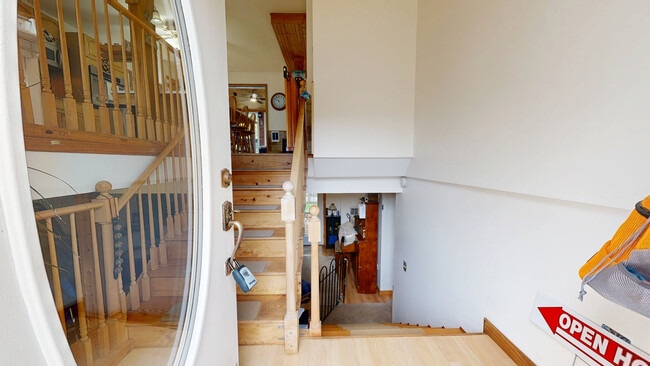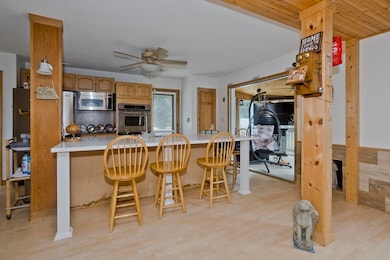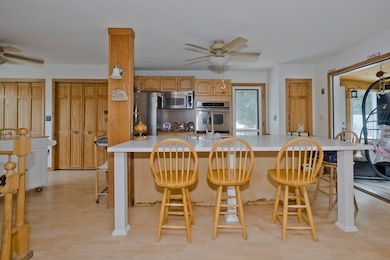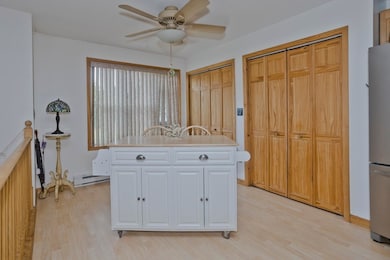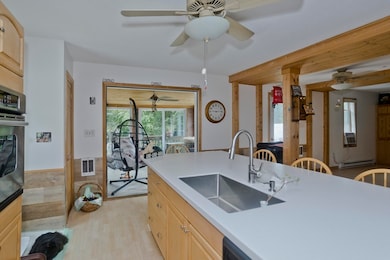
17 Jeanette Dr Chicopee, MA 01013
Sandy Hill NeighborhoodEstimated payment $3,228/month
Highlights
- Very Popular Property
- Deck
- No HOA
- Open Floorplan
- Raised Ranch Architecture
- Upgraded Countertops
About This Home
NEED MORE ROOM??? Bring everyone to this expanded raised ranch style home in lovely Sandy Hill with 5 bedrooms, 4 full baths and loads of space for everyone! Tucked away in a well-established neighborhood of only 7 homes, yet minutes to everything, including the Mass. Pike, I-391, schools and shopping. Great opportunity for multi-generational living (think college student at home, blended family, in-laws, teen suites...you name it!) You'll especially enjoy the three season sunroom off the kitchen and the multiple upper and lower decks overlooking the wooded back yard. There is even an outside hot water shower! Two heated garages, one with water spigot & drain in garage is ideal for projects & hobbies. Boasts durable 2x6 construction & extra insulation, providing energy efficiency, cost-effective living. With all-electrical systems, you can enjoy one low monthly bill for heating & electricity. There is also a 72,000 BTU wood stove in the family room. Three hot water tanks.
Home Details
Home Type
- Single Family
Est. Annual Taxes
- $7,272
Year Built
- Built in 2003
Lot Details
- 0.36 Acre Lot
- Fenced Yard
Parking
- 2 Car Attached Garage
- Tuck Under Parking
- Driveway
- Open Parking
- Off-Street Parking
Home Design
- Raised Ranch Architecture
- Frame Construction
- Shingle Roof
- Concrete Perimeter Foundation
Interior Spaces
- Open Floorplan
- Insulated Windows
- French Doors
- Dining Area
- Washer and Electric Dryer Hookup
Kitchen
- Range
- Microwave
- Dishwasher
- Stainless Steel Appliances
- Kitchen Island
- Upgraded Countertops
- Disposal
Flooring
- Laminate
- Vinyl
Bedrooms and Bathrooms
- 5 Bedrooms
- Walk-In Closet
- 4 Full Bathrooms
- Bathtub with Shower
- Separate Shower
Outdoor Features
- Deck
- Enclosed Patio or Porch
- Outdoor Storage
Utilities
- Window Unit Cooling System
- Electric Baseboard Heater
- Electric Water Heater
Community Details
- No Home Owners Association
Listing and Financial Details
- Assessor Parcel Number M:0169 P:0028A,2501686
Matterport 3D Tour
Floorplans
Map
Home Values in the Area
Average Home Value in this Area
Tax History
| Year | Tax Paid | Tax Assessment Tax Assessment Total Assessment is a certain percentage of the fair market value that is determined by local assessors to be the total taxable value of land and additions on the property. | Land | Improvement |
|---|---|---|---|---|
| 2025 | $7,272 | $479,700 | $114,000 | $365,700 |
| 2024 | $6,906 | $467,900 | $111,700 | $356,200 |
| 2023 | $6,575 | $434,000 | $101,600 | $332,400 |
| 2022 | $6,057 | $356,500 | $88,400 | $268,100 |
| 2021 | $5,808 | $329,800 | $80,300 | $249,500 |
| 2020 | $5,544 | $317,500 | $82,500 | $235,000 |
| 2019 | $5,444 | $303,100 | $82,500 | $220,600 |
| 2018 | $4,308 | $235,300 | $78,500 | $156,800 |
| 2017 | $3,862 | $223,100 | $72,000 | $151,100 |
| 2016 | $3,707 | $219,200 | $72,000 | $147,200 |
| 2015 | $3,969 | $226,300 | $72,000 | $154,300 |
| 2014 | $1,985 | $226,300 | $72,000 | $154,300 |
Property History
| Date | Event | Price | List to Sale | Price per Sq Ft |
|---|---|---|---|---|
| 10/15/2025 10/15/25 | For Sale | $499,900 | -- | $126 / Sq Ft |
Purchase History
| Date | Type | Sale Price | Title Company |
|---|---|---|---|
| Deed | $249,000 | -- | |
| Deed | $60,000 | -- |
Mortgage History
| Date | Status | Loan Amount | Loan Type |
|---|---|---|---|
| Open | $199,200 | Purchase Money Mortgage |
About the Listing Agent

Licensed since 1986, I have an extensive wealth of experience with residential home sales, and I have also worked for a developer for 17 years in new home construction and condominium development. In addition to being licensed in Florida, and I am Broker/owner of HB Real Estate, LLC in Chicopee, MA.
Karen's Other Listings
Source: MLS Property Information Network (MLS PIN)
MLS Number: 73443709
APN: CHIC-000169-000000-000028A
- 69 Fedak Dr
- 74 Elmcrest Dr Unit 74
- 0 Nelson St
- 123 Beesley Ave
- 438 Front St
- 129 Edgewood Ave
- 119 Grape St
- 89 School St
- 71 Florence St
- 80 Orchard St
- 66 Wayfield Ave
- 14 Chestnut St
- 18 Chestnut St
- 81 Poplar St
- 0 School St
- 54 Dayton St
- 80 Stewart St
- 58 Hearthstone Terrace
- 51 Beaumont Ave
- 87 Blanchwood Ave
- 144 Cabot St
- 20 Park St Unit 1L
- 46 Columba St
- 46 Columba St
- 168 Wheatland Ave Unit 2
- 68 Eastern Dr
- 1583 Riverdale St
- 36 Saint James Ave
- 107-109 Ashley Ave
- 2036 Riverdale St Unit 5
- 19 Highland Ave
- 1245 Granby Rd
- 470 Memorial Dr
- 359 Dale St
- 507-517 Whitney Ave
- 30 Bemis St Unit 3
- 213 Skeele St Unit Right
- 3 Margaret St
- 3 Margaret St
- 48 Holy Family Rd
