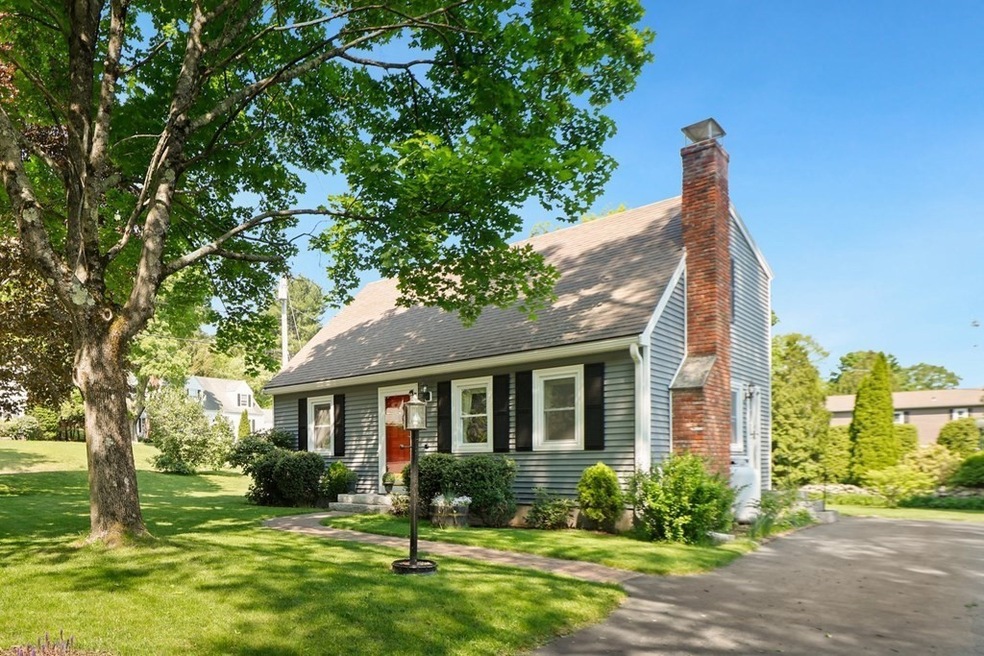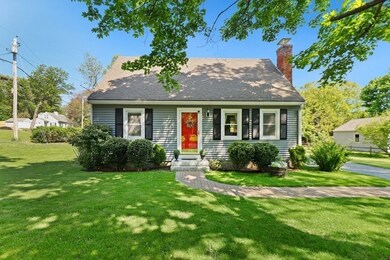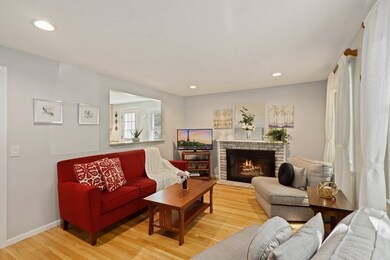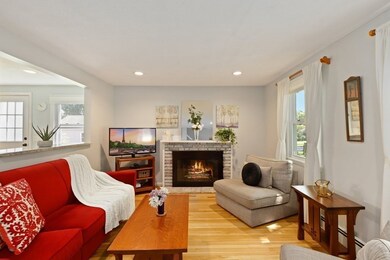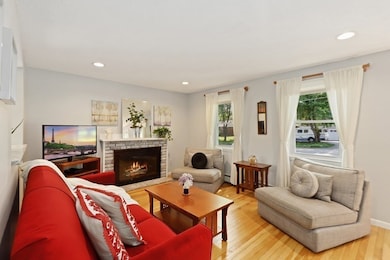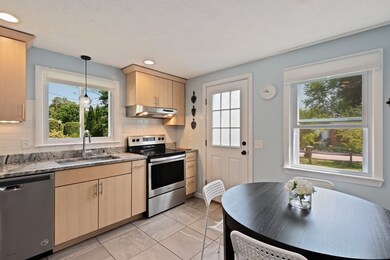
17 Jennings Rd Westborough, MA 01581
Estimated Value: $640,184 - $753,000
Highlights
- Wood Flooring
- Patio
- Storage Shed
- Westborough High School Rated A+
About This Home
As of July 2021Storybook Cape lovingly maintained on a beautiful lot in an excellent Westborough neighborhood nearby all grade level schools, vibrant downtown, library, parks, retail shopping, train station, and easy access to major highways. Uniquely designed to enjoy the comfort of an open concept layout with its sunny & bright updated eat-in Kitchen with views of the amazing backyard perfect for relaxation and family gatherings. The first floor also features a Living Room w/fireplace, a formal Dining Room, 1st-floor Bedroom & updated full Bath. Ascend to the second floor where there are two spacious Bedrooms & 2nd updated full Bathroom. The lower level adds loads of addtl. storage and laundry area. Over the years, sellers have made numerous home improvements, efficiencies & upgrades. Gleaming hardwood floors & neutral paint colors throughout. Move to Westborough and take advantage of its superb public amenities, commuter options w/access into South Station, top-notch schools. An absolute gem!
Last Agent to Sell the Property
Ann Marie Silva
Redfin Corp. Listed on: 05/20/2021

Home Details
Home Type
- Single Family
Est. Annual Taxes
- $9,175
Year Built
- Built in 1972
Lot Details
- Year Round Access
Kitchen
- Oven
- Range with Range Hood
- ENERGY STAR Qualified Refrigerator
- Dishwasher
Flooring
- Wood
- Stone
Outdoor Features
- Patio
- Storage Shed
Schools
- Westborough High School
Utilities
- Heating System Uses Propane
- Cable TV Available
Additional Features
- Basement
Listing and Financial Details
- Assessor Parcel Number M:0015 B:000161 L:0
Ownership History
Purchase Details
Home Financials for this Owner
Home Financials are based on the most recent Mortgage that was taken out on this home.Purchase Details
Home Financials for this Owner
Home Financials are based on the most recent Mortgage that was taken out on this home.Purchase Details
Home Financials for this Owner
Home Financials are based on the most recent Mortgage that was taken out on this home.Similar Homes in Westborough, MA
Home Values in the Area
Average Home Value in this Area
Purchase History
| Date | Buyer | Sale Price | Title Company |
|---|---|---|---|
| Ramakrishnan Balasubramanian S | $535,000 | None Available | |
| Lynch Francis | $305,000 | -- | |
| Power Robert A | $263,000 | -- |
Mortgage History
| Date | Status | Borrower | Loan Amount |
|---|---|---|---|
| Open | Ramakrishnan Balasubramanian S | $428,000 | |
| Previous Owner | Lynch Francis | $110,000 | |
| Previous Owner | Power Robert A | $197,250 |
Property History
| Date | Event | Price | Change | Sq Ft Price |
|---|---|---|---|---|
| 07/29/2021 07/29/21 | Sold | $535,000 | +1.9% | $398 / Sq Ft |
| 06/15/2021 06/15/21 | Pending | -- | -- | -- |
| 06/07/2021 06/07/21 | Price Changed | $524,900 | -0.9% | $391 / Sq Ft |
| 05/26/2021 05/26/21 | For Sale | $529,900 | 0.0% | $394 / Sq Ft |
| 05/24/2021 05/24/21 | Pending | -- | -- | -- |
| 05/20/2021 05/20/21 | For Sale | $529,900 | +73.7% | $394 / Sq Ft |
| 08/01/2015 08/01/15 | Sold | $305,000 | 0.0% | $227 / Sq Ft |
| 06/18/2015 06/18/15 | Off Market | $305,000 | -- | -- |
| 06/15/2015 06/15/15 | For Sale | $308,000 | 0.0% | $229 / Sq Ft |
| 05/15/2014 05/15/14 | Rented | $1,900 | 0.0% | -- |
| 04/15/2014 04/15/14 | Under Contract | -- | -- | -- |
| 03/14/2014 03/14/14 | For Rent | $1,900 | 0.0% | -- |
| 11/15/2013 11/15/13 | Rented | $1,900 | +5.6% | -- |
| 10/16/2013 10/16/13 | Under Contract | -- | -- | -- |
| 09/16/2013 09/16/13 | For Rent | $1,800 | 0.0% | -- |
| 07/02/2012 07/02/12 | Sold | $263,000 | -6.0% | $196 / Sq Ft |
| 06/06/2012 06/06/12 | Pending | -- | -- | -- |
| 04/11/2012 04/11/12 | For Sale | $279,900 | -- | $208 / Sq Ft |
Tax History Compared to Growth
Tax History
| Year | Tax Paid | Tax Assessment Tax Assessment Total Assessment is a certain percentage of the fair market value that is determined by local assessors to be the total taxable value of land and additions on the property. | Land | Improvement |
|---|---|---|---|---|
| 2025 | $9,175 | $563,200 | $324,200 | $239,000 |
| 2024 | $8,822 | $537,600 | $308,500 | $229,100 |
| 2023 | $8,462 | $502,500 | $290,900 | $211,600 |
| 2022 | $8,012 | $433,300 | $238,300 | $195,000 |
| 2021 | $6,660 | $359,200 | $214,800 | $144,400 |
| 2020 | $6,489 | $354,200 | $210,900 | $143,300 |
| 2019 | $6,322 | $344,900 | $208,900 | $136,000 |
| 2018 | $5,817 | $315,100 | $201,100 | $114,000 |
| 2017 | $5,609 | $315,100 | $201,100 | $114,000 |
| 2016 | $5,288 | $297,600 | $195,300 | $102,300 |
| 2015 | $5,105 | $274,600 | $183,600 | $91,000 |
Agents Affiliated with this Home
-

Seller's Agent in 2021
Ann Marie Silva
Redfin Corp.
(508) 207-3710
-
Greg Richard

Buyer's Agent in 2021
Greg Richard
Realty Executives
(508) 341-7528
2 in this area
82 Total Sales
-
Katherine Oftring

Seller's Agent in 2015
Katherine Oftring
Re/Max Vision
(774) 696-0131
37 Total Sales
-
D
Buyer's Agent in 2015
Dennis McClosky
Redfin Corp.
-
Preben Christensen

Buyer's Agent in 2014
Preben Christensen
RE/MAX
(508) 868-5483
40 in this area
87 Total Sales
-
D
Seller's Agent in 2012
Doris Walsh
Coldwell Banker Realty - Northborough
Map
Source: MLS Property Information Network (MLS PIN)
MLS Number: 72835380
APN: WBOR-000015-000161
- 17 Jennings Rd
- 17 Jennings Rd Unit 17
- 15 Jennings Rd
- 14 Chestnut St
- 10 Chestnut St
- 9 Chestnut St
- 11 Chestnut St
- 12 Jennings Rd
- 13 Chestnut St
- 11 Jennings Rd
- 7 Chestnut St
- 8 Chestnut St
- 12 Chestnut St
- 15 Chestnut St
- 10 Jennings Rd
- 18 Chestnut St
- 5 Chestnut St
- 5 Chestnut St
- 7 Jennings Rd
- 21 Chestnut St
