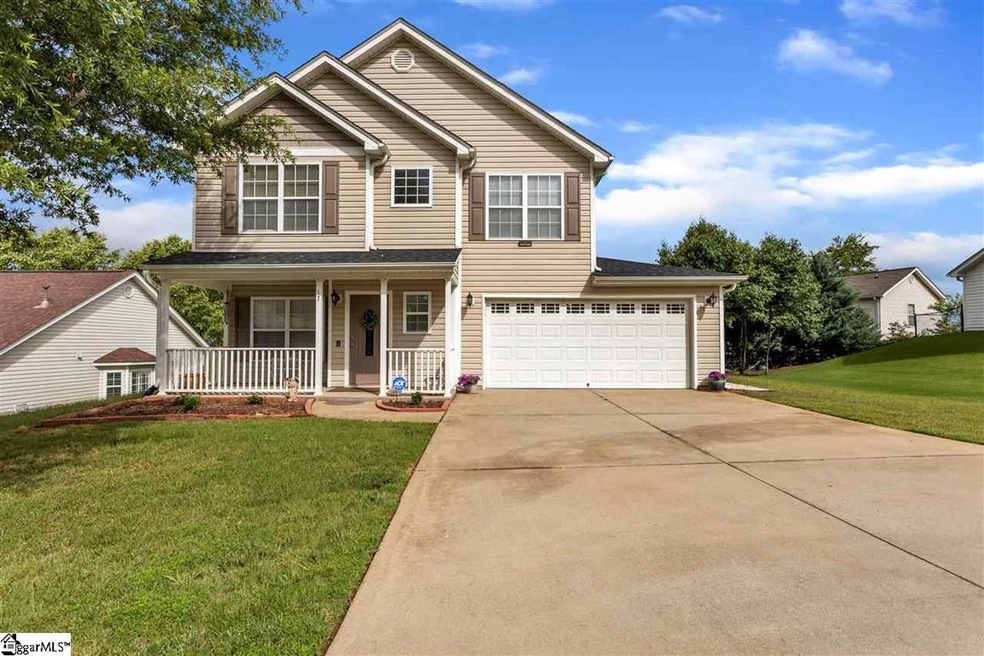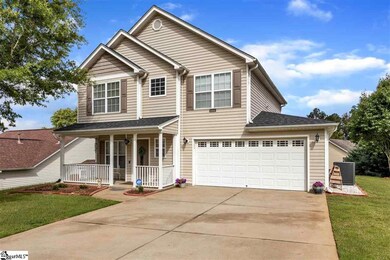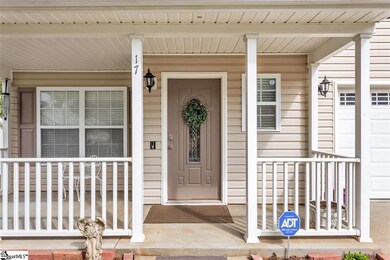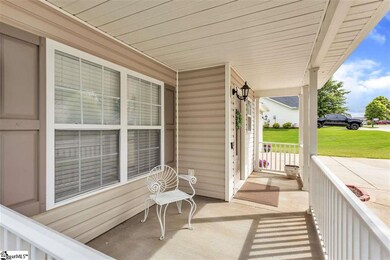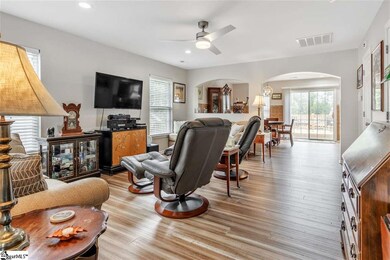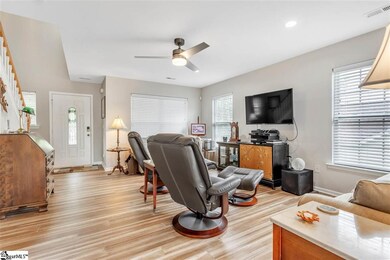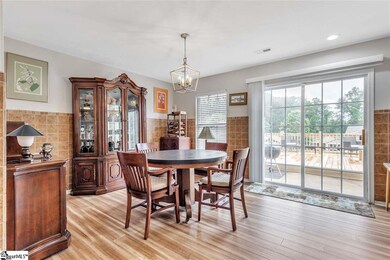
Highlights
- Deck
- Wood Flooring
- Granite Countertops
- Traditional Architecture
- Jetted Tub in Primary Bathroom
- Front Porch
About This Home
As of September 2020Don't miss out on this totally remodeled home! Updates include BRAND NEW Heating & Cooling System, BRAND NEW Hot Water Heater, BRAND NEW Dishwasher & Stove. All new Granite countertops throughout Kitchen and bathrooms as well as new tile floors. BRAND NEW wood flooring throughout first floor & Upstairs Hallway. Interior has been newly painted. All new interior lighting with lots of recessed lighting. BRAND NEW toilets, sinks & faucets. New window blinds. You will be able to move right in! You will love the BRAND NEW 12 x 16 deck off the back of the home. You will also love the finished Storage Room on the first floor! Call today for your private showing! Won't last long!
Last Agent to Sell the Property
Keller Williams DRIVE License #84588 Listed on: 07/01/2020

Home Details
Home Type
- Single Family
Est. Annual Taxes
- $1,440
Lot Details
- 3,049 Sq Ft Lot
- Lot Dimensions are 65x114x65x118
- Level Lot
Home Design
- Traditional Architecture
- Slab Foundation
- Architectural Shingle Roof
- Vinyl Siding
Interior Spaces
- 1,854 Sq Ft Home
- 1,800-1,999 Sq Ft Home
- 2-Story Property
- Tray Ceiling
- Ceiling Fan
- Window Treatments
- Living Room
- Dining Room
- Fire and Smoke Detector
Kitchen
- Self-Cleaning Oven
- Free-Standing Electric Range
- Built-In Microwave
- Dishwasher
- Granite Countertops
- Disposal
Flooring
- Wood
- Carpet
- Ceramic Tile
Bedrooms and Bathrooms
- 3 Bedrooms
- Primary bedroom located on second floor
- Walk-In Closet
- Primary Bathroom is a Full Bathroom
- Dual Vanity Sinks in Primary Bathroom
- Jetted Tub in Primary Bathroom
- Hydromassage or Jetted Bathtub
- Separate Shower
Laundry
- Laundry Room
- Laundry on upper level
- Electric Dryer Hookup
Parking
- 2 Car Attached Garage
- Garage Door Opener
Outdoor Features
- Deck
- Patio
- Front Porch
Schools
- Chandler Creek Elementary School
- Greer Middle School
- Greer High School
Utilities
- Forced Air Heating and Cooling System
- Underground Utilities
- Electric Water Heater
- Satellite Dish
Community Details
- Country Club Crossing Subdivision
Listing and Financial Details
- Assessor Parcel Number 0536080105600
Ownership History
Purchase Details
Home Financials for this Owner
Home Financials are based on the most recent Mortgage that was taken out on this home.Purchase Details
Home Financials for this Owner
Home Financials are based on the most recent Mortgage that was taken out on this home.Purchase Details
Home Financials for this Owner
Home Financials are based on the most recent Mortgage that was taken out on this home.Similar Homes in Greer, SC
Home Values in the Area
Average Home Value in this Area
Purchase History
| Date | Type | Sale Price | Title Company |
|---|---|---|---|
| Deed | $211,000 | None Available | |
| Deed | $174,400 | None Available | |
| Deed | $138,700 | None Available |
Mortgage History
| Date | Status | Loan Amount | Loan Type |
|---|---|---|---|
| Open | $207,178 | FHA | |
| Previous Owner | $142,704 | FHA | |
| Previous Owner | $125,406 | FHA | |
| Previous Owner | $124,830 | Purchase Money Mortgage |
Property History
| Date | Event | Price | Change | Sq Ft Price |
|---|---|---|---|---|
| 09/25/2020 09/25/20 | Sold | $211,000 | +0.5% | $117 / Sq Ft |
| 08/22/2020 08/22/20 | Price Changed | $209,900 | -3.2% | $117 / Sq Ft |
| 08/02/2020 08/02/20 | Price Changed | $216,900 | -0.8% | $121 / Sq Ft |
| 07/01/2020 07/01/20 | For Sale | $218,600 | +25.3% | $121 / Sq Ft |
| 02/12/2020 02/12/20 | Sold | $174,400 | -3.1% | $97 / Sq Ft |
| 11/28/2019 11/28/19 | For Sale | $180,000 | -- | $100 / Sq Ft |
Tax History Compared to Growth
Tax History
| Year | Tax Paid | Tax Assessment Tax Assessment Total Assessment is a certain percentage of the fair market value that is determined by local assessors to be the total taxable value of land and additions on the property. | Land | Improvement |
|---|---|---|---|---|
| 2024 | $2,115 | $8,270 | $1,000 | $7,270 |
| 2023 | $2,115 | $8,270 | $1,000 | $7,270 |
| 2022 | $1,961 | $8,270 | $1,000 | $7,270 |
| 2021 | $1,931 | $8,270 | $1,000 | $7,270 |
| 2020 | $1,446 | $5,850 | $640 | $5,210 |
| 2019 | $1,441 | $5,850 | $640 | $5,210 |
| 2018 | $1,432 | $5,850 | $640 | $5,210 |
| 2017 | $1,423 | $5,850 | $640 | $5,210 |
| 2016 | $1,381 | $146,210 | $16,000 | $130,210 |
| 2015 | $1,341 | $146,210 | $16,000 | $130,210 |
| 2014 | $1,449 | $159,620 | $16,634 | $142,986 |
Agents Affiliated with this Home
-

Seller's Agent in 2020
Jeffrey Clemens
Keller Williams DRIVE
(215) 669-8092
6 in this area
64 Total Sales
-

Seller's Agent in 2020
Wendy Turner
Real Broker, LLC
(864) 520-5649
25 in this area
319 Total Sales
-
J
Buyer's Agent in 2020
Juliana Valencia
Keller Williams Greenville Central
(864) 631-8212
2 in this area
30 Total Sales
Map
Source: Greater Greenville Association of REALTORS®
MLS Number: 1421620
APN: 0536.08-01-056.00
- 2 Susana Dr
- 302 Cabot Hill Ln
- 319 High Log Trail
- 14 Sunriff Ct
- 71 Oak Edge Ln
- 63 Oak Edge Ln
- 51 Oak Edge Ln
- 925 Maple Grove Way
- 15 Dovetuck Rd
- 220 Emerald Creek Ave
- 211 Vega Ln
- 101 Beauregard Ct
- 12 Lantern Dr
- 199 Ccc Camp Rd
- 14 Saint Thomas Ct
- 3151 N Highway 14
- 216 Clay Thorn Ct
- 14 Rollingreen Rd
- 0 Lake Cunningham Rd Unit 22131988
- 0 Lake Cunningham Rd Unit 317815
