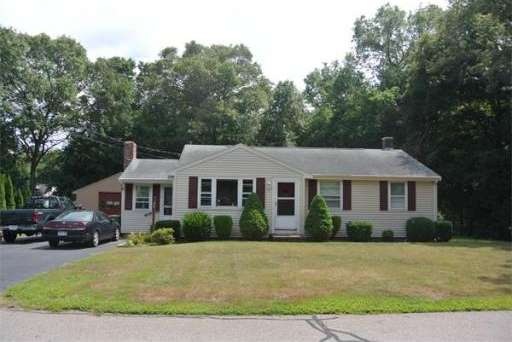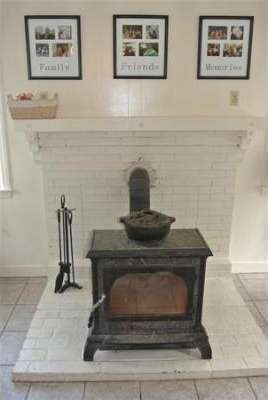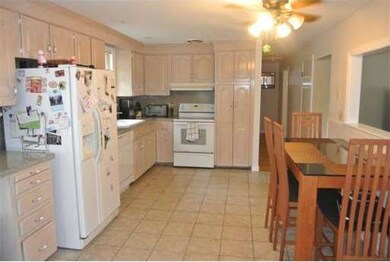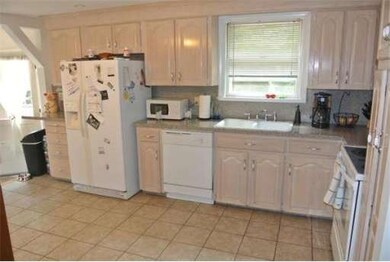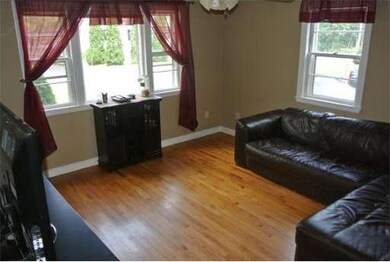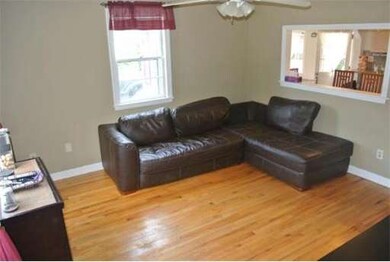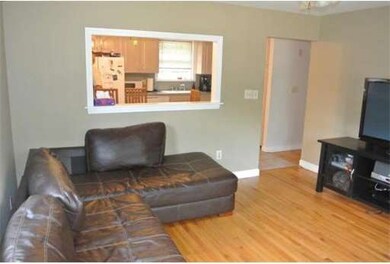
17 John St Mansfield, MA 02048
Mansfield Center NeighborhoodAbout This Home
As of April 2021Welcome home! This well cared for family home awaits its new proud owners. With brand new heating and central air systems and the new gorgeous full bath you can just move in and enjoy this tranquil home on a infrequently traveled road. After a long days work you can enjoy sitting on your custom patio or set awhile in the hammock reading that novel you have been meaning to get into for too long because there's virtually no work to do on your home. Bring your toys and hobbies as the gigantic garage and workshop are beckoning. Fenced in back yard and so much more. Current owners have created a huge master bedroom by removing one wall, use it the same way or put one wall back and have three bedrooms for the extended family. Call today to arrange for your private tour.
Last Agent to Sell the Property
Aaron Wluka
Twisted Spoke Realty, LLC Listed on: 08/14/2014
Home Details
Home Type
Single Family
Est. Annual Taxes
$6,362
Year Built
1957
Lot Details
0
Listing Details
- Lot Description: Wooded, Paved Drive, Fenced/Enclosed, Level
- Special Features: None
- Property Sub Type: Detached
- Year Built: 1957
Interior Features
- Has Basement: Yes
- Fireplaces: 1
- Number of Rooms: 7
- Amenities: Public Transportation, Shopping, Park, Walk/Jog Trails, Stables, Laundromat, Conservation Area, Highway Access, T-Station
- Electric: Circuit Breakers, 100 Amps
- Energy: Prog. Thermostat
- Flooring: Tile, Hardwood
- Insulation: Full, Partial
- Interior Amenities: Cable Available
- Basement: Partial, Partially Finished, Interior Access, Bulkhead, Concrete Floor
- Bedroom 2: First Floor, 12X11
- Bedroom 3: First Floor, 11X9
- Bathroom #1: First Floor, 8X7
- Kitchen: First Floor, 16X12
- Laundry Room: Basement
- Living Room: First Floor, 14X14
- Master Bedroom: First Floor, 14X10
- Master Bedroom Description: Closet, Flooring - Hardwood
- Family Room: Basement, 20X11
Exterior Features
- Construction: Frame
- Exterior: Vinyl
- Exterior Features: Deck - Wood, Patio, Gutters, Storage Shed, Screens, Fenced Yard
- Foundation: Poured Concrete
Garage/Parking
- Garage Parking: Detached, Storage, Work Area
- Garage Spaces: 2
- Parking: Off-Street, Paved Driveway
- Parking Spaces: 6
Utilities
- Cooling Zones: 1
- Heat Zones: 2
- Hot Water: Electric, Tank
- Utility Connections: for Electric Range, for Electric Dryer, Washer Hookup, Icemaker Connection
Condo/Co-op/Association
- HOA: No
Ownership History
Purchase Details
Home Financials for this Owner
Home Financials are based on the most recent Mortgage that was taken out on this home.Purchase Details
Home Financials for this Owner
Home Financials are based on the most recent Mortgage that was taken out on this home.Purchase Details
Home Financials for this Owner
Home Financials are based on the most recent Mortgage that was taken out on this home.Similar Home in the area
Home Values in the Area
Average Home Value in this Area
Purchase History
| Date | Type | Sale Price | Title Company |
|---|---|---|---|
| Not Resolvable | $511,000 | None Available | |
| Not Resolvable | $274,000 | -- | |
| Deed | $232,500 | -- |
Mortgage History
| Date | Status | Loan Amount | Loan Type |
|---|---|---|---|
| Open | $485,450 | Purchase Money Mortgage | |
| Previous Owner | $215,000 | Stand Alone Refi Refinance Of Original Loan | |
| Previous Owner | $35,000 | Credit Line Revolving | |
| Previous Owner | $226,605 | Purchase Money Mortgage |
Property History
| Date | Event | Price | Change | Sq Ft Price |
|---|---|---|---|---|
| 04/23/2021 04/23/21 | Sold | $511,000 | +13.6% | $303 / Sq Ft |
| 02/16/2021 02/16/21 | Pending | -- | -- | -- |
| 02/11/2021 02/11/21 | For Sale | $449,900 | +64.2% | $267 / Sq Ft |
| 10/24/2014 10/24/14 | Sold | $274,000 | 0.0% | $252 / Sq Ft |
| 09/26/2014 09/26/14 | Pending | -- | -- | -- |
| 08/19/2014 08/19/14 | Off Market | $274,000 | -- | -- |
| 08/14/2014 08/14/14 | For Sale | $274,800 | -- | $253 / Sq Ft |
Tax History Compared to Growth
Tax History
| Year | Tax Paid | Tax Assessment Tax Assessment Total Assessment is a certain percentage of the fair market value that is determined by local assessors to be the total taxable value of land and additions on the property. | Land | Improvement |
|---|---|---|---|---|
| 2025 | $6,362 | $483,100 | $227,600 | $255,500 |
| 2024 | $6,003 | $444,700 | $227,600 | $217,100 |
| 2023 | $5,908 | $419,300 | $227,600 | $191,700 |
| 2022 | $5,445 | $358,900 | $210,700 | $148,200 |
| 2021 | $5,147 | $335,100 | $184,300 | $150,800 |
| 2020 | $4,946 | $322,000 | $175,500 | $146,500 |
| 2019 | $4,564 | $299,900 | $146,300 | $153,600 |
| 2018 | $4,283 | $276,100 | $139,500 | $136,600 |
| 2017 | $4,192 | $279,100 | $135,400 | $143,700 |
| 2016 | $4,011 | $260,300 | $129,000 | $131,300 |
| 2015 | $3,726 | $240,400 | $129,000 | $111,400 |
Agents Affiliated with this Home
-
Debra Parker

Seller's Agent in 2021
Debra Parker
RE/MAX
(508) 543-7941
10 in this area
90 Total Sales
-
John Canning
J
Buyer's Agent in 2021
John Canning
Ebb Tide Realty
(617) 949-9007
1 in this area
9 Total Sales
-
A
Seller's Agent in 2014
Aaron Wluka
Twisted Spoke Realty, LLC
Map
Source: MLS Property Information Network (MLS PIN)
MLS Number: 71729407
APN: MANS-000018-000000-000341
- 356 Central St
- 25 Bella Vista Ave
- 50 Oak St
- 22 Pleasant St Unit A
- 241-243 N Main St
- 48-50 George St
- 26 Cottage St
- 7 Morini St Unit B
- 16 Bradner St
- 82 Brook St
- 28 Court St Unit 4
- 38 Court St
- 14 School St
- 72 Court St Unit A
- 107 Dean St
- 124 E Belcher Rd
- 3 Evans Cir
- 131 Shawmut Ave
- 130 Morse St
- 194 Central St
