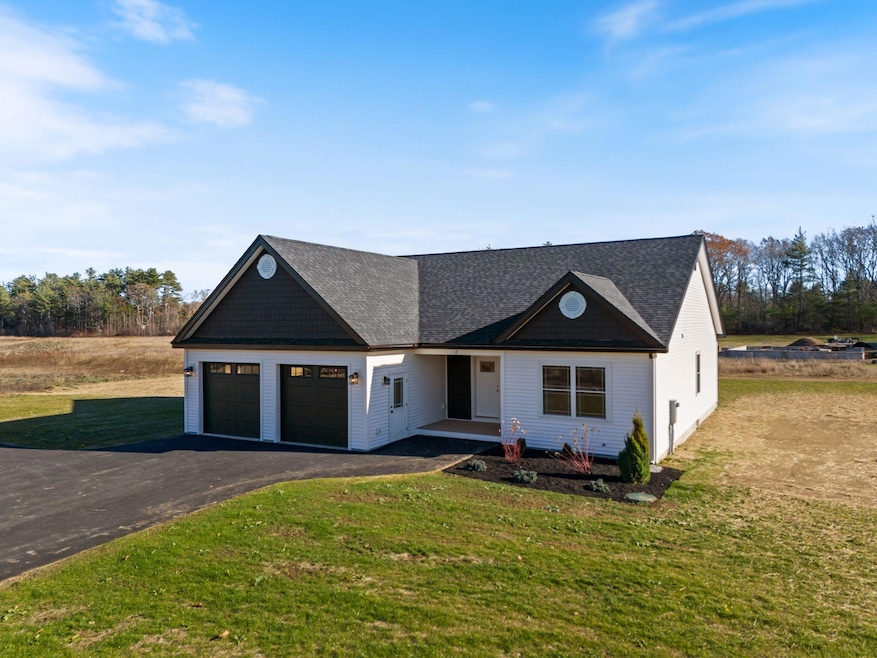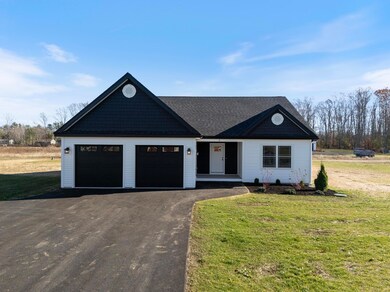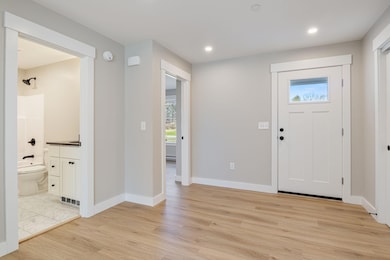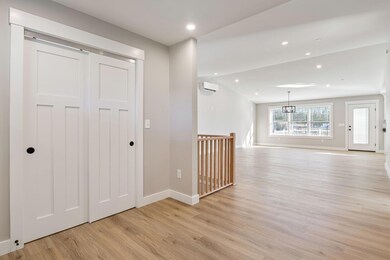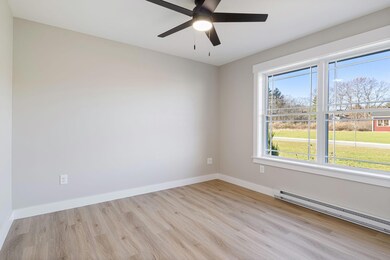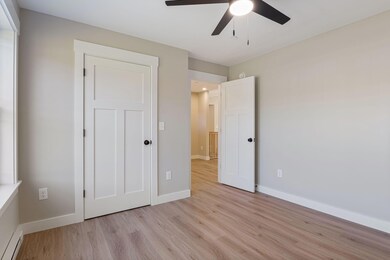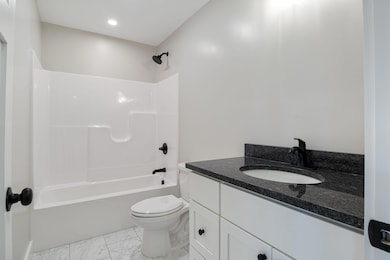17 Johnson Farm Rd Buxton, ME 04093
Estimated payment $3,597/month
Highlights
- New Construction
- Ranch Style House
- 2 Car Attached Garage
- Deck
- Porch
- Walk-In Closet
About This Home
Welcome to this brand-new 3-bedroom, 2-bath ranch nestled on over an acre in the desirable new Field View Farms subdivision. Thoughtfully designed for modern living, this home features a bright open-concept layout with granite countertops, tile baths, and quality finishes throughout. Enjoy a spacious primary bedroom with two walk-in closets, 2-car garage, efficient heat pumps and baseboard heat ensure year-round comfort. A full basement offers excellent storage and future expansion potential, while the back deck is ideal for outdoor entertaining or relaxing. Benefit from the ease and comfort of single-level living. Don't miss the opportunity to make this beautiful new construction your own!
Open House Schedule
-
Saturday, November 22, 202511:30 am to 1:00 pm11/22/2025 11:30:00 AM +00:0011/22/2025 1:00:00 PM +00:00Add to Calendar
Home Details
Home Type
- Single Family
Est. Annual Taxes
- $856
Year Built
- Built in 2025 | New Construction
Lot Details
- 1.05 Acre Lot
- Rural Setting
- Level Lot
- Open Lot
Parking
- 2 Car Attached Garage
- Garage Door Opener
Home Design
- Ranch Style House
- Wood Frame Construction
- Shingle Roof
- Vinyl Siding
Interior Spaces
- 1,750 Sq Ft Home
- Tile Flooring
- Property Views
Kitchen
- Cooktop
- Microwave
- Dishwasher
Bedrooms and Bathrooms
- 3 Bedrooms
- Walk-In Closet
- 2 Full Bathrooms
- Shower Only
Unfinished Basement
- Basement Fills Entire Space Under The House
- Doghouse Basement Entry
- Interior Basement Entry
Outdoor Features
- Deck
- Porch
Location
- Property is near a golf course
Utilities
- Cooling Available
- Heat Pump System
- Baseboard Heating
- Generator Hookup
- Private Water Source
- Well
- Septic Design Available
- Private Sewer
Community Details
- Property has a Home Owners Association
- Field View Farms Subdivision
Listing and Financial Details
- Legal Lot and Block B04 / 23
- Assessor Parcel Number 17JohnsonFarmRoadBuxton04093
Map
Home Values in the Area
Average Home Value in this Area
Property History
| Date | Event | Price | List to Sale | Price per Sq Ft |
|---|---|---|---|---|
| 11/19/2025 11/19/25 | For Sale | $669,000 | -- | $382 / Sq Ft |
Source: Maine Listings
MLS Number: 1643910
- 38 Johnson Farm Rd
- 9 Johnson Farm Rd
- 11 Albert Cir
- 9 Bonita Way
- 1306 Long Plains Rd
- 1255 Long Plains Rd
- 28 E Wind Dr
- 1228 Long Plains Rd
- 430 Narragansett Trail
- 90 Green Acres Dr
- 48 Tickle Way
- 00 Deering Dr
- 177 Old Orchard Rd
- 29 Eaton Dr
- 222 Main St
- 82 Carll Rd
- 13 Mathew Way
- 10 Mathew Way
- 939 River Rd
- 14 David Dr
- 40 Turkey Ln Unit 2
- 162 Narragansett St
- 364 Buxton Rd
- 8 Maplewood Dr Unit 1
- 73 State St
- 84 Johnson Rd Unit Main
- 64 County Rd
- 61 Hall Rd
- 5 Sherman Cir Unit 1
- 139 Buck St
- 5-7 Merrill Dr
- 345 Saco St Unit 23
- 10 Waterfall Dr Unit 316
- 100 Gateway Blvd
- 65 Pine Point Rd Unit 11
- 65 Pine Point Rd
- 2 Ashley Dr
- 39 W Pleasant St
- 2 New Gorham Rd Unit 2
- 6-14 Island View Dr
