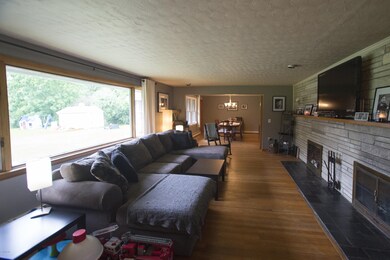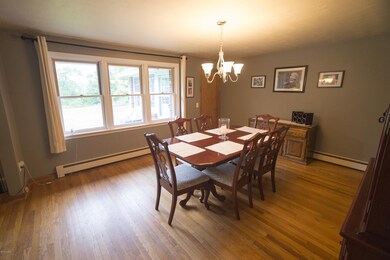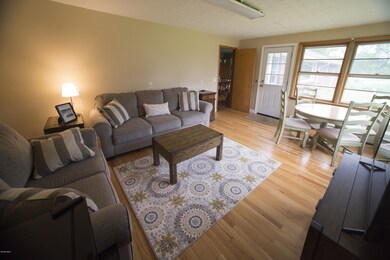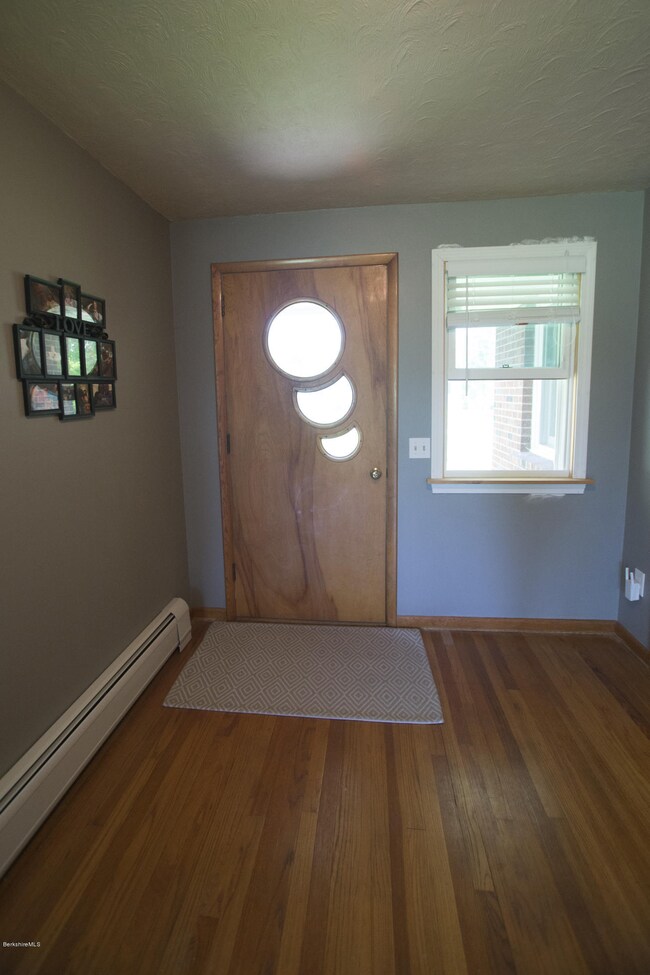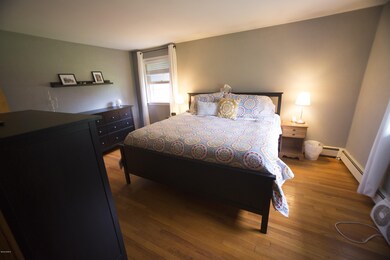
17 Juleann Dr Lanesborough, MA 01237
Estimated Value: $337,000 - $507,000
Highlights
- Scenic Views
- 42,689 Sq Ft lot
- Main Floor Bedroom
- Lanesborough Elementary School Rated A-
- Wood Flooring
- Sun or Florida Room
About This Home
As of October 2018Desirable, Spacious Ranch within Walking Distance to Lanesboro Elementary School, 3 BR, 1 1/2 Baths, on .98 Beautifully Private acres, HW Floors, Newer Roof, Newer Furnace, Oil Heat, 200 Amp Electrical, Partially Finished Basement with Bar, 2-car Oversized Garage, Plenty of Room for the Whole Family! MOTIVATED SELLERS!!!
Last Buyer's Agent
Margaret Apkin
RE/MAX COMPASS
Home Details
Home Type
- Single Family
Est. Annual Taxes
- $4,462
Year Built
- 1955
Lot Details
- 0.98 Acre Lot
- Lot Dimensions are 160 x 257
- Privacy
Property Views
- Scenic Vista
- Hills
Home Design
- Brick Exterior Construction
- Wood Frame Construction
- Asphalt Shingled Roof
- Fiberglass Roof
- Masonry Siding
Interior Spaces
- 4,946 Sq Ft Home
- Fireplace
- Insulated Windows
- Insulated Doors
- Sun or Florida Room
- Storm Doors
Kitchen
- Built-In Oven
- Cooktop
- Freezer
- Dishwasher
Flooring
- Wood
- Carpet
- Laminate
- Slate Flooring
- Ceramic Tile
Bedrooms and Bathrooms
- 3 Bedrooms
- Main Floor Bedroom
- Cedar Closet
- Walk-In Closet
- Bathroom on Main Level
Laundry
- Dryer
- Washer
Partially Finished Basement
- Walk-Out Basement
- Basement Fills Entire Space Under The House
- Interior Basement Entry
- Sump Pump
Parking
- Attached Garage
- Oversized Parking
- Insulated Garage
- Automatic Garage Door Opener
- Off-Street Parking
Outdoor Features
- Exterior Lighting
- Outbuilding
Schools
- Lanesboro Elementary School
- Mount Greylock Reg. Middle School
- Mount Greylock Reg. High School
Utilities
- Hot Water Heating System
- Heating System Uses Oil
- Oil Water Heater
- Private Sewer
- Cable TV Available
Ownership History
Purchase Details
Home Financials for this Owner
Home Financials are based on the most recent Mortgage that was taken out on this home.Purchase Details
Home Financials for this Owner
Home Financials are based on the most recent Mortgage that was taken out on this home.Purchase Details
Home Financials for this Owner
Home Financials are based on the most recent Mortgage that was taken out on this home.Similar Homes in the area
Home Values in the Area
Average Home Value in this Area
Purchase History
| Date | Buyer | Sale Price | Title Company |
|---|---|---|---|
| Banzon Noel P | -- | None Available | |
| Banzon Noel P | -- | None Available | |
| Banzon Noel P | -- | None Available | |
| Banzon Noel P | $236,000 | -- | |
| Jester Emily N | $150,000 | -- | |
| Jester Emily N | $150,000 | -- |
Mortgage History
| Date | Status | Borrower | Loan Amount |
|---|---|---|---|
| Closed | Banzon Noel P | $0 | |
| Previous Owner | Banzon Noel P | $228,920 | |
| Previous Owner | Jester Emily N | $35,000 | |
| Previous Owner | Jester Emily N | $142,500 |
Property History
| Date | Event | Price | Change | Sq Ft Price |
|---|---|---|---|---|
| 10/26/2018 10/26/18 | Sold | $236,000 | -15.7% | $48 / Sq Ft |
| 09/05/2018 09/05/18 | Pending | -- | -- | -- |
| 06/06/2018 06/06/18 | For Sale | $279,900 | -- | $57 / Sq Ft |
Tax History Compared to Growth
Tax History
| Year | Tax Paid | Tax Assessment Tax Assessment Total Assessment is a certain percentage of the fair market value that is determined by local assessors to be the total taxable value of land and additions on the property. | Land | Improvement |
|---|---|---|---|---|
| 2025 | $6,301 | $376,600 | $69,000 | $307,600 |
| 2024 | $5,952 | $349,900 | $69,000 | $280,900 |
| 2023 | $5,888 | $333,200 | $65,700 | $267,500 |
| 2022 | $5,564 | $291,300 | $65,700 | $225,600 |
| 2021 | $5,352 | $263,900 | $56,800 | $207,100 |
| 2020 | $5,153 | $249,200 | $53,900 | $195,300 |
| 2019 | $3,633 | $242,700 | $53,900 | $188,800 |
| 2018 | $4,462 | $208,500 | $53,900 | $154,600 |
| 2017 | $4,316 | $206,600 | $51,700 | $154,900 |
| 2016 | $3,990 | $206,100 | $51,700 | $154,400 |
| 2015 | $3,876 | $204,200 | $51,700 | $152,500 |
Agents Affiliated with this Home
-
Kim Gordnier

Seller's Agent in 2018
Kim Gordnier
RE/MAX
(413) 329-3547
48 Total Sales
-
M
Buyer's Agent in 2018
Margaret Apkin
RE/MAX
Map
Source: Berkshire County Board of REALTORS®
MLS Number: 223348
APN: LANE-000107-000000-000013
- 236 Summer St
- 19 Bridge St
- 791 Partridge Rd
- 71 Miner Rd
- 30 Glassworks Rd
- 78 Bull Hill Rd
- Lot 8-10 Partridge Rd
- Lot 5-7 Partridge Rd
- Lot 1-4 Partridge Rd
- Lot 39 Partridge Rd
- 19 Lynne Ct
- 0 Ocean St
- 10 Katherine St
- 139 Bull Hill Rd
- 350 Old Cheshire Rd
- 5 Victoria Ln
- 147 Brough Rd
- 0 Umbagog St
- 11 Bangor St
- 1 Old Orebed Rd
![IMG_1822[1]](https://images.homes.com/listings/102/8335885921-51125818/17-juleann-dr-lanesborough-ma-primaryphoto.jpg)

