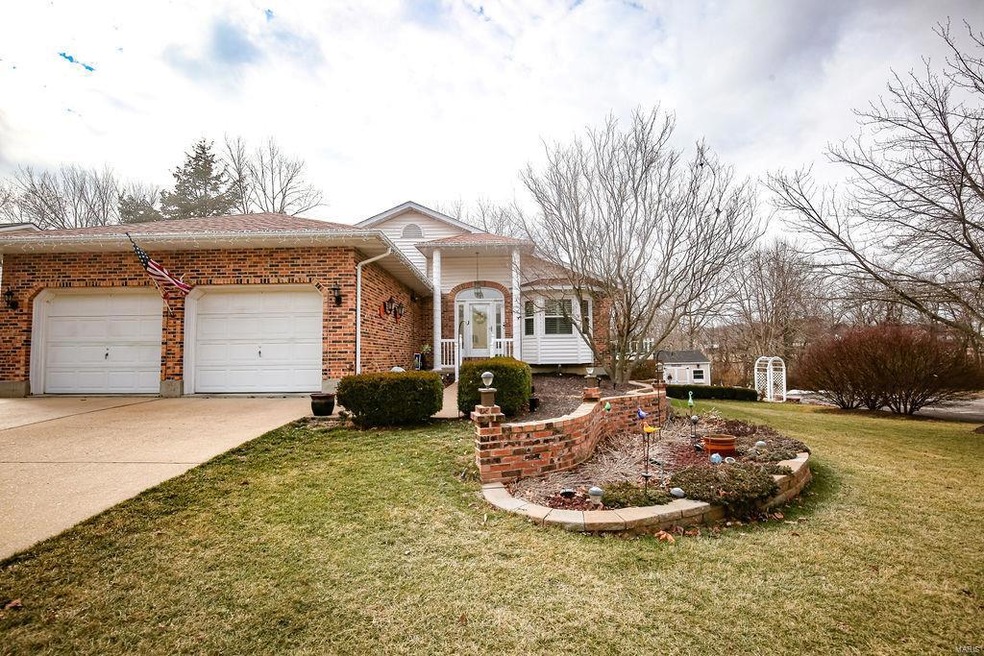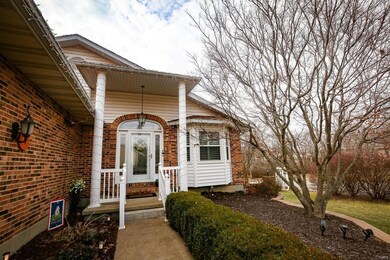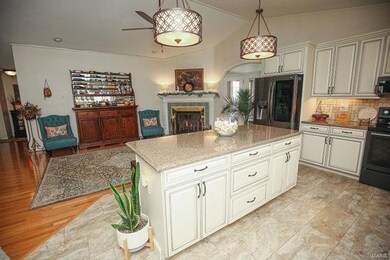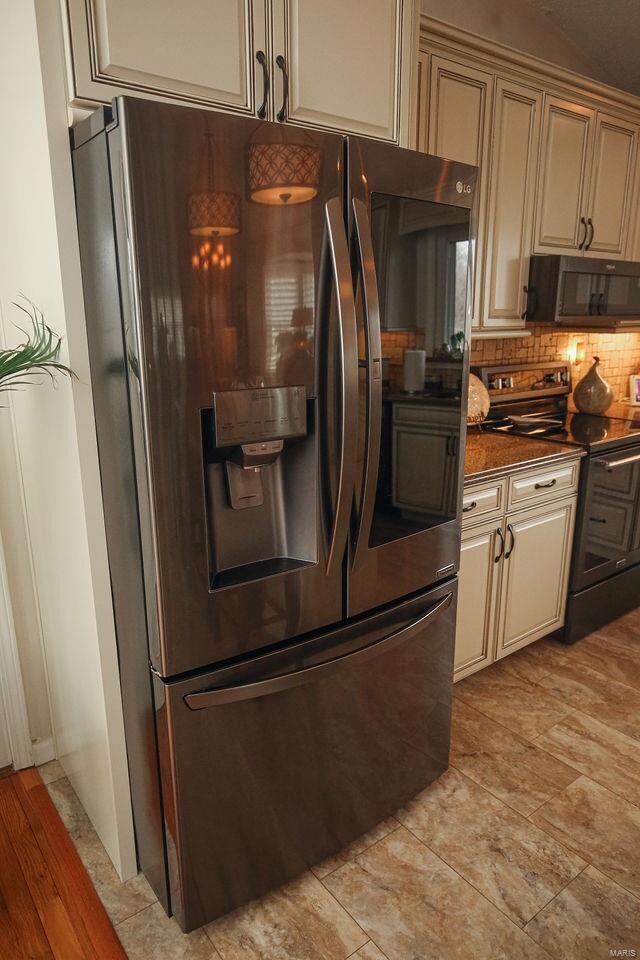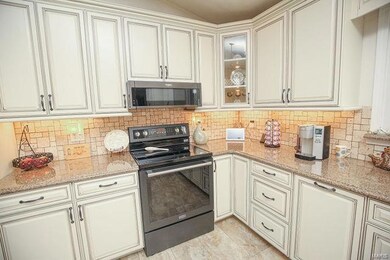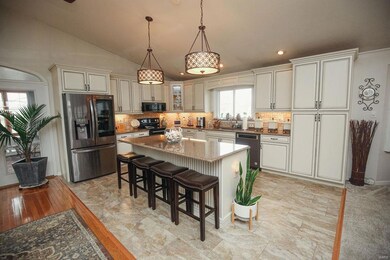
17 Karen Ann Cir Sullivan, MO 63080
Highlights
- Primary Bedroom Suite
- Deck
- Center Hall Plan
- Open Floorplan
- Great Room with Fireplace
- Creek On Lot
About This Home
As of April 2022Beautiful Home in Great Neighborhood! Cathedral Ceiling and Amazing Fireplace with gas insert in Great Room. Amazing New Kitchen with Many Beautiful Cabinets, Travertine Back Splash, Large Center Island and Newer top of the line Appliances. Screened in Porch complete with Gas Fireplace and separate Composite deck Large Master Suite with new master bath with soaker tub, double vanity and double walk-in shower. Also has second bedroom and new full bath and laundry on main floor. Downstairs hosts a large family room with Bar area and Fridge. 2 large separate bedrooms and full bath downstairs. Large storage area with shelving, workbench with separate double doors to the screened porch.
Home features Architectual Roof less 3 years old with warranty! All windows are less than 3 years old! Furnace was new in 2019. New Water Heater. Attached 2 car garage, gorgeous landscaping, Aluminum Fencing, Koi Pond and Shed. Must see, there is too much to describe in this limited space!
Home Details
Home Type
- Single Family
Est. Annual Taxes
- $3,046
Year Built
- Built in 1992
Lot Details
- 0.55 Acre Lot
- Fenced
- Corner Lot
- Level Lot
- Backs to Trees or Woods
Parking
- 2 Car Attached Garage
- Oversized Parking
- Garage Door Opener
Home Design
- Ranch Style House
- Traditional Architecture
- Brick Veneer
- Vinyl Siding
Interior Spaces
- Open Floorplan
- Wet Bar
- Cathedral Ceiling
- Ceiling Fan
- Self Contained Fireplace Unit Or Insert
- Gas Fireplace
- Insulated Windows
- Window Treatments
- Bay Window
- French Doors
- Sliding Doors
- Six Panel Doors
- Center Hall Plan
- Great Room with Fireplace
- 3 Fireplaces
- Family Room
- Combination Dining and Living Room
- Sun or Florida Room
- Utility Room
- Laundry on main level
Kitchen
- Breakfast Bar
- Range
- Microwave
- Dishwasher
- Kitchen Island
- Built-In or Custom Kitchen Cabinets
- Disposal
Flooring
- Wood
- Partially Carpeted
Bedrooms and Bathrooms
- 4 Bedrooms | 2 Main Level Bedrooms
- Primary Bedroom Suite
- Split Bedroom Floorplan
- Walk-In Closet
- 3 Full Bathrooms
- Dual Vanity Sinks in Primary Bathroom
- Separate Shower in Primary Bathroom
Partially Finished Basement
- Walk-Out Basement
- Basement Fills Entire Space Under The House
- 9 Foot Basement Ceiling Height
- Fireplace in Basement
- Finished Basement Bathroom
Home Security
- Storm Doors
- Fire and Smoke Detector
Outdoor Features
- Creek On Lot
- Deck
- Patio
- Outdoor Fireplace
- Shed
- Enclosed Glass Porch
Schools
- Sullivan Elem. Elementary School
- Sullivan Middle School
- Sullivan Sr. High School
Utilities
- Forced Air Heating and Cooling System
- Heating System Uses Gas
- Electric Water Heater
- Water Softener is Owned
- High Speed Internet
Community Details
- Recreational Area
Listing and Financial Details
- Assessor Parcel Number 35-3-080-2-008-015250
Map
Home Values in the Area
Average Home Value in this Area
Property History
| Date | Event | Price | Change | Sq Ft Price |
|---|---|---|---|---|
| 04/15/2022 04/15/22 | Sold | -- | -- | -- |
| 04/14/2022 04/14/22 | Pending | -- | -- | -- |
| 01/27/2022 01/27/22 | For Sale | $395,000 | +102.6% | $193 / Sq Ft |
| 08/11/2017 08/11/17 | Sold | -- | -- | -- |
| 08/08/2017 08/08/17 | Off Market | -- | -- | -- |
| 04/08/2017 04/08/17 | For Sale | $195,000 | -6.9% | $56 / Sq Ft |
| 04/07/2015 04/07/15 | Sold | -- | -- | -- |
| 04/07/2015 04/07/15 | For Sale | $209,500 | -- | $102 / Sq Ft |
| 04/03/2015 04/03/15 | Pending | -- | -- | -- |
Tax History
| Year | Tax Paid | Tax Assessment Tax Assessment Total Assessment is a certain percentage of the fair market value that is determined by local assessors to be the total taxable value of land and additions on the property. | Land | Improvement |
|---|---|---|---|---|
| 2024 | $3,046 | $52,435 | $0 | $0 |
| 2023 | $3,046 | $46,246 | $0 | $0 |
| 2022 | $2,855 | $49,250 | $0 | $0 |
| 2021 | $2,752 | $47,206 | $0 | $0 |
| 2020 | $2,512 | $42,251 | $0 | $0 |
| 2019 | $2,514 | $42,251 | $0 | $0 |
| 2018 | $2,336 | $38,770 | $0 | $0 |
| 2017 | $2,357 | $38,770 | $0 | $0 |
| 2016 | $2,185 | $36,351 | $0 | $0 |
| 2015 | $2,190 | $36,351 | $0 | $0 |
| 2014 | $2,245 | $38,458 | $0 | $0 |
Mortgage History
| Date | Status | Loan Amount | Loan Type |
|---|---|---|---|
| Open | $135,000 | New Conventional | |
| Previous Owner | $150,110 | VA | |
| Previous Owner | $151,182 | VA | |
| Previous Owner | $143,200 | New Conventional | |
| Previous Owner | $135,000 | New Conventional |
Deed History
| Date | Type | Sale Price | Title Company |
|---|---|---|---|
| Warranty Deed | -- | None Listed On Document | |
| Deed | $179,000 | -- | |
| Warranty Deed | -- | -- |
Similar Homes in Sullivan, MO
Source: MARIS MLS
MLS Number: MAR22005434
APN: 35-3-080-2-008-015250
- 690 Monte Vista Dr
- 691 Monte Vista Dr
- 0 Mesa Dr
- 270 Mervin St
- 831 N Church St
- 724 Elbert St
- 423 Maple St
- 652 Falcon Dr
- 1242 Bill St
- 237 Pine St
- 228 Pine St Unit 236
- 228 Pine St Unit A-B
- 228B Pine St
- 117 Pine St
- 445 Manion St
- 686 Deer Crossing Dr
- 27 N Park St
- 470 Del Ridge Dr
- 614 W Main St
- 0 Franklin Unit MAR24022720
