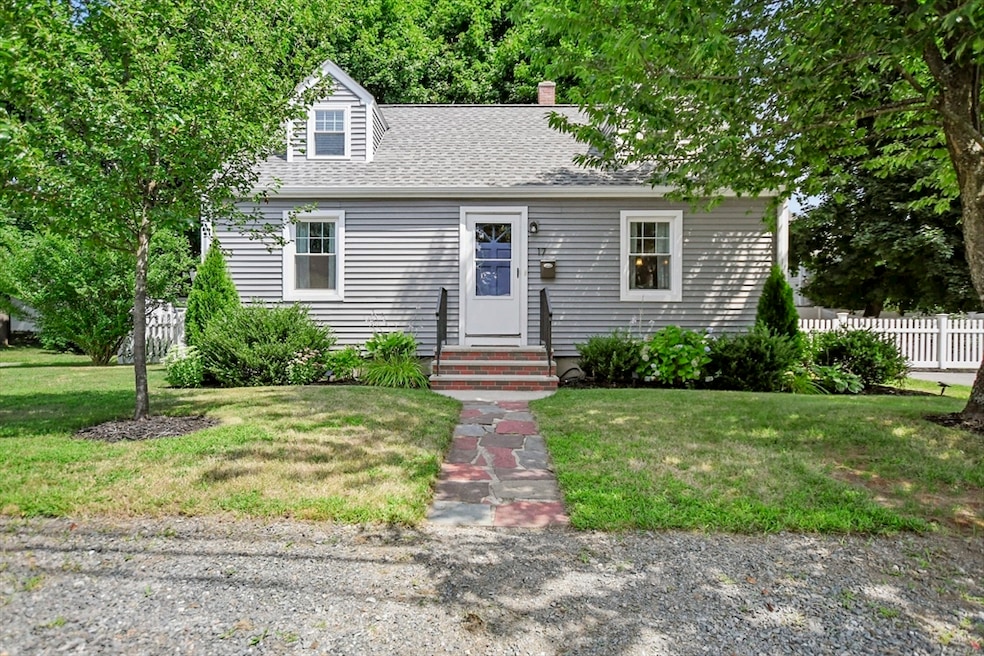
17 Kendal Dr Woburn, MA 01801
North Woburn NeighborhoodHighlights
- Open Floorplan
- Property is near public transit
- Solid Surface Countertops
- Cape Cod Architecture
- Wood Flooring
- No HOA
About This Home
As of September 2024MULTIPLE OFFERS-PLEASE SUBMIT ALL OFFERS BY MONDAY 8/19 @ 1:00 PM.Discover a charming renovated Cape nestled in a tranquil North Woburn neighborhood! This inviting 3-bed, 2-bath home boasts a dormered design and has undergone meticulous updates. The home features a recently renovated kitchen with stylish quartz countertops, stainless steel appliances, a farmhouse sink and white cabinetry. This area opens to the spacious living room for seamless entertaining. A bedroom, dining room and renovated bathroom complete this floor. The second-floor addition offers a brand new spacious bathroom, two good-sized bedrooms with mini splits and a new rear roof. A new sliding door opens to a paver patio along with a private, fenced-in backyard, perfect for relaxation or a BBQ. Enjoy modern comforts with a new 200A electrical panel, hardwood floors throughout, replacement windows & vinyl siding. Experience the ease of a low-traffic side street and quick access to 93/95, right on the Burlington line!
Home Details
Home Type
- Single Family
Est. Annual Taxes
- $4,412
Year Built
- Built in 1951
Lot Details
- 6,970 Sq Ft Lot
- Near Conservation Area
- Fenced Yard
- Fenced
- Level Lot
- Garden
- Property is zoned R-2
Home Design
- Cape Cod Architecture
- Frame Construction
- Shingle Roof
- Concrete Perimeter Foundation
Interior Spaces
- 1,382 Sq Ft Home
- Open Floorplan
- Skylights
- Recessed Lighting
- Insulated Windows
- Window Screens
- Sliding Doors
- Storm Doors
Kitchen
- Stove
- Range
- Microwave
- Dishwasher
- Stainless Steel Appliances
- Kitchen Island
- Solid Surface Countertops
- Disposal
Flooring
- Wood
- Ceramic Tile
- Vinyl
Bedrooms and Bathrooms
- 3 Bedrooms
- Primary bedroom located on second floor
- Walk-In Closet
- 2 Full Bathrooms
- Bathtub Includes Tile Surround
- Separate Shower
Laundry
- Dryer
- Washer
Unfinished Basement
- Interior and Exterior Basement Entry
- Block Basement Construction
- Laundry in Basement
Parking
- 2 Car Parking Spaces
- Driveway
- Paved Parking
- Open Parking
- Off-Street Parking
Eco-Friendly Details
- Energy-Efficient Thermostat
Outdoor Features
- Bulkhead
- Patio
- Outdoor Storage
- Rain Gutters
- Porch
Location
- Property is near public transit
- Property is near schools
Utilities
- Ductless Heating Or Cooling System
- Window Unit Cooling System
- 2 Cooling Zones
- Forced Air Heating System
- 4 Heating Zones
- Heating System Uses Oil
- Heat Pump System
- Radiant Heating System
- Electric Baseboard Heater
- 200+ Amp Service
- Gas Water Heater
Listing and Financial Details
- Assessor Parcel Number M:17 B:02 L:11 U:00,904437
Community Details
Recreation
- Park
- Jogging Path
Additional Features
- No Home Owners Association
- Shops
Ownership History
Purchase Details
Home Financials for this Owner
Home Financials are based on the most recent Mortgage that was taken out on this home.Similar Homes in Woburn, MA
Home Values in the Area
Average Home Value in this Area
Purchase History
| Date | Type | Sale Price | Title Company |
|---|---|---|---|
| Not Resolvable | $380,000 | -- |
Mortgage History
| Date | Status | Loan Amount | Loan Type |
|---|---|---|---|
| Open | $574,400 | Purchase Money Mortgage | |
| Closed | $574,400 | Purchase Money Mortgage | |
| Closed | $284,100 | Stand Alone Refi Refinance Of Original Loan | |
| Closed | $304,000 | New Conventional |
Property History
| Date | Event | Price | Change | Sq Ft Price |
|---|---|---|---|---|
| 09/20/2024 09/20/24 | Sold | $718,000 | +12.2% | $520 / Sq Ft |
| 08/19/2024 08/19/24 | Pending | -- | -- | -- |
| 08/14/2024 08/14/24 | For Sale | $639,900 | +68.4% | $463 / Sq Ft |
| 10/23/2017 10/23/17 | Sold | $380,000 | +16.9% | $309 / Sq Ft |
| 09/21/2017 09/21/17 | Pending | -- | -- | -- |
| 09/14/2017 09/14/17 | For Sale | $325,000 | -- | $264 / Sq Ft |
Tax History Compared to Growth
Tax History
| Year | Tax Paid | Tax Assessment Tax Assessment Total Assessment is a certain percentage of the fair market value that is determined by local assessors to be the total taxable value of land and additions on the property. | Land | Improvement |
|---|---|---|---|---|
| 2025 | $4,907 | $574,600 | $310,200 | $264,400 |
| 2024 | $4,412 | $547,400 | $295,500 | $251,900 |
| 2023 | $4,332 | $497,900 | $268,600 | $229,300 |
| 2022 | $3,970 | $425,100 | $233,600 | $191,500 |
| 2021 | $3,742 | $401,100 | $222,400 | $178,700 |
| 2020 | $3,670 | $393,800 | $222,400 | $171,400 |
| 2019 | $3,571 | $375,900 | $211,900 | $164,000 |
| 2018 | $3,453 | $349,100 | $194,400 | $154,700 |
| 2017 | $3,232 | $325,200 | $185,100 | $140,100 |
| 2016 | $3,079 | $306,400 | $173,000 | $133,400 |
| 2015 | $2,955 | $290,600 | $161,700 | $128,900 |
| 2014 | $2,789 | $267,100 | $161,700 | $105,400 |
Agents Affiliated with this Home
-

Seller's Agent in 2024
Alyssa Spear O'Grady
Lamacchia Realty, Inc.
(774) 571-0605
1 in this area
85 Total Sales
-
K
Buyer's Agent in 2024
Karen Costello
William Raveis R.E. & Home Services
(617) 448-0825
1 in this area
8 Total Sales
-
B
Seller's Agent in 2017
Brenda Rappaport
Showcase Of Homes, REALTORS®
Map
Source: MLS Property Information Network (MLS PIN)
MLS Number: 73277577
APN: WOBU-000017-000002-000011






