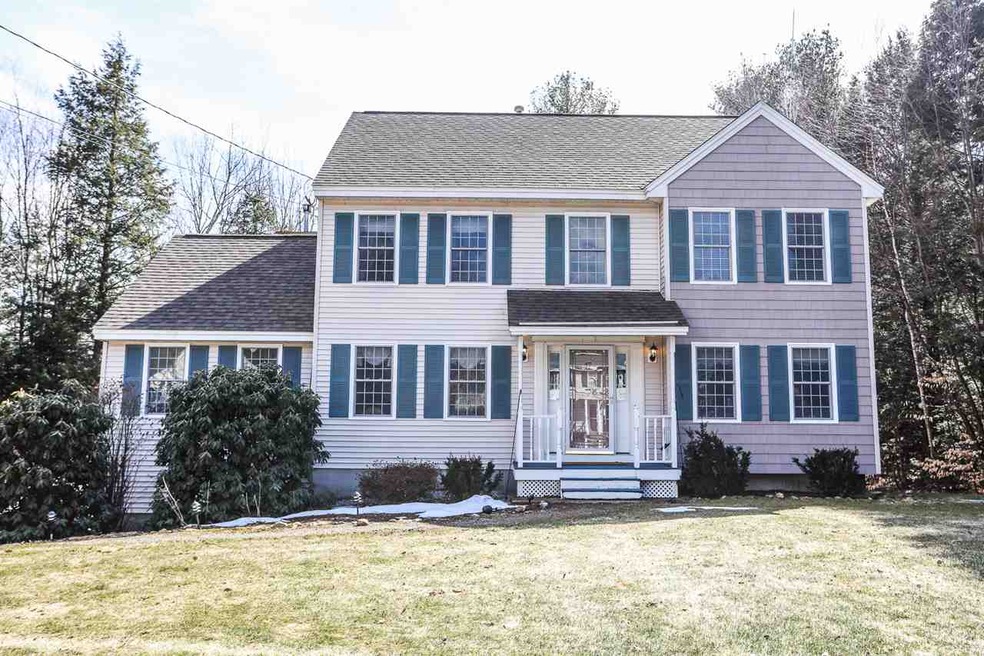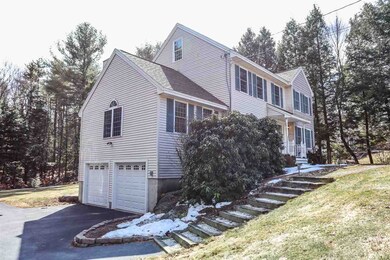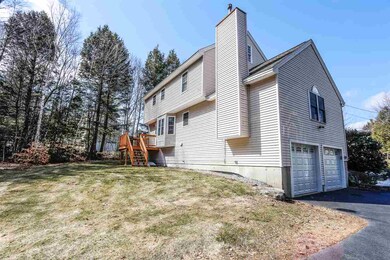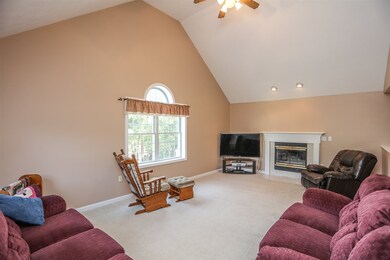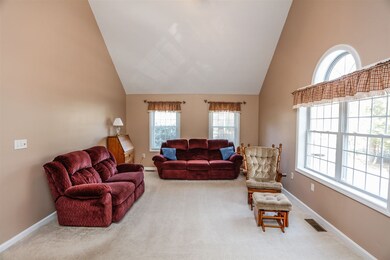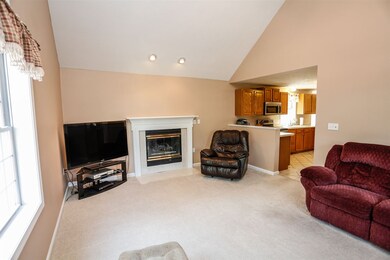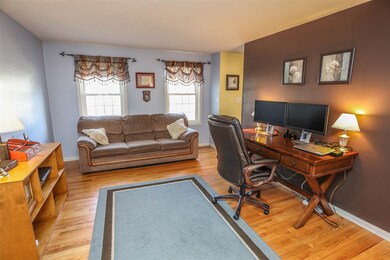
17 Kimberly Ln Goffstown, NH 03045
Highlights
- 1.43 Acre Lot
- Colonial Architecture
- Deck
- Mountain View Middle School Rated A-
- Countryside Views
- Cathedral Ceiling
About This Home
As of June 2019www.TheCarrollRealtyGroup.com Facebook.com/TheCarrollRealtyGroup Twitter.com/CarrollRealtyGP LinkedIn.com/in/stephenRcarroll YouTube- www.youtube.com/channel/UC-KjXr7ikBtYVEUQC0ZhUdQ Instagram- www.instagram.com/carroll_realtygrp/?hl=en Or also call or email Us at: Kris Stone- 603-493-4435 kstone@kw.com Steve Carroll- 603-860-0310 stephenRcarroll@kw.com
Last Agent to Sell the Property
Stephen Carroll
Keller Williams Realty-Metropolitan License #069308 Listed on: 04/03/2018

Last Buyer's Agent
The Whitten Team
Keller Williams Realty-Metropolitan
Home Details
Home Type
- Single Family
Est. Annual Taxes
- $7,732
Year Built
- Built in 1996
Lot Details
- 1.43 Acre Lot
- Landscaped
- Level Lot
- Irrigation
- Garden
Parking
- 2 Car Direct Access Garage
- Automatic Garage Door Opener
Home Design
- Colonial Architecture
- Poured Concrete
- Wood Frame Construction
- Architectural Shingle Roof
- Vinyl Siding
Interior Spaces
- 2-Story Property
- Cathedral Ceiling
- Ceiling Fan
- Gas Fireplace
- Double Pane Windows
- Window Screens
- Combination Kitchen and Dining Room
- Countryside Views
- Fire and Smoke Detector
- Laundry on main level
- Attic
Kitchen
- Electric Range
- Microwave
- ENERGY STAR Qualified Dishwasher
Flooring
- Wood
- Carpet
- Ceramic Tile
- Vinyl
Bedrooms and Bathrooms
- 3 Bedrooms
- En-Suite Primary Bedroom
- Walk-In Closet
Unfinished Basement
- Connecting Stairway
- Interior Basement Entry
Outdoor Features
- Deck
- Covered patio or porch
- Shed
Schools
- Maple Avenue Elementary School
- Mountain View Middle School
- Goffstown High School
Utilities
- Humidifier
- Forced Air Heating System
- Heating System Uses Gas
- 200+ Amp Service
- Liquid Propane Gas Water Heater
- Septic Tank
- Private Sewer
Listing and Financial Details
- Legal Lot and Block 1 / 40
Community Details
Overview
- Briar Court Subdivision
Recreation
- Trails
Ownership History
Purchase Details
Home Financials for this Owner
Home Financials are based on the most recent Mortgage that was taken out on this home.Purchase Details
Home Financials for this Owner
Home Financials are based on the most recent Mortgage that was taken out on this home.Purchase Details
Home Financials for this Owner
Home Financials are based on the most recent Mortgage that was taken out on this home.Purchase Details
Home Financials for this Owner
Home Financials are based on the most recent Mortgage that was taken out on this home.Purchase Details
Home Financials for this Owner
Home Financials are based on the most recent Mortgage that was taken out on this home.Similar Homes in Goffstown, NH
Home Values in the Area
Average Home Value in this Area
Purchase History
| Date | Type | Sale Price | Title Company |
|---|---|---|---|
| Warranty Deed | $390,000 | -- | |
| Quit Claim Deed | -- | -- | |
| Warranty Deed | $355,000 | -- | |
| Warranty Deed | $249,900 | -- | |
| Warranty Deed | $148,000 | -- |
Mortgage History
| Date | Status | Loan Amount | Loan Type |
|---|---|---|---|
| Open | $300,000 | Credit Line Revolving | |
| Closed | $67,500 | Balloon | |
| Closed | $285,000 | Purchase Money Mortgage | |
| Previous Owner | $284,000 | Purchase Money Mortgage | |
| Previous Owner | $98,300 | Unknown | |
| Previous Owner | $56,440 | Unknown | |
| Previous Owner | $237,405 | No Value Available | |
| Previous Owner | $118,400 | No Value Available |
Property History
| Date | Event | Price | Change | Sq Ft Price |
|---|---|---|---|---|
| 06/21/2019 06/21/19 | Sold | $390,000 | +1.1% | $136 / Sq Ft |
| 05/15/2019 05/15/19 | Price Changed | $385,900 | 0.0% | $134 / Sq Ft |
| 05/08/2019 05/08/19 | Pending | -- | -- | -- |
| 05/02/2019 05/02/19 | For Sale | $385,900 | +8.7% | $134 / Sq Ft |
| 06/12/2018 06/12/18 | Sold | $355,000 | +1.5% | $171 / Sq Ft |
| 04/08/2018 04/08/18 | Pending | -- | -- | -- |
| 04/03/2018 04/03/18 | For Sale | $349,900 | -- | $169 / Sq Ft |
Tax History Compared to Growth
Tax History
| Year | Tax Paid | Tax Assessment Tax Assessment Total Assessment is a certain percentage of the fair market value that is determined by local assessors to be the total taxable value of land and additions on the property. | Land | Improvement |
|---|---|---|---|---|
| 2024 | $12,528 | $612,900 | $208,900 | $404,000 |
| 2023 | $11,559 | $612,900 | $208,900 | $404,000 |
| 2022 | $10,803 | $410,600 | $137,300 | $273,300 |
| 2021 | $9,859 | $397,200 | $137,300 | $259,900 |
| 2020 | $173 | $352,200 | $137,300 | $214,900 |
| 2019 | $8,657 | $352,200 | $137,300 | $214,900 |
| 2018 | $175 | $330,200 | $137,300 | $192,900 |
| 2017 | $7,732 | $282,000 | $114,600 | $167,400 |
| 2016 | $7,453 | $282,000 | $114,600 | $167,400 |
| 2015 | $7,555 | $268,300 | $108,100 | $160,200 |
| 2014 | $7,244 | $268,300 | $108,100 | $160,200 |
Agents Affiliated with this Home
-

Seller's Agent in 2019
Kristi Whitten
Keller Williams Realty-Metropolitan
(603) 674-4985
25 in this area
187 Total Sales
-

Buyer's Agent in 2019
Tanya Roux
EXP Realty
(603) 860-1812
6 in this area
94 Total Sales
-
S
Seller's Agent in 2018
Stephen Carroll
Keller Williams Realty-Metropolitan
-
T
Buyer's Agent in 2018
The Whitten Team
Keller Williams Realty-Metropolitan
Map
Source: PrimeMLS
MLS Number: 4683888
APN: GOFF-000008-000040-000001
- 28 Benjamin Dr
- 43 Alene Ln
- 84 Pasture Dr
- 2 Larch St Unit 16
- 53 Center St
- 371 Tibbetts Hill Rd
- 51 Hillcrest Rd
- 159 Peppermint St
- 12 Honeysuckle Ln
- 14 Karas Way
- 120 S Mast St
- 110 Pattee Hill Rd
- 27 Elm St
- 357 Montelona Rd
- 36 Durango Dr
- 0 Mast Rd Unit 5054665
- 61 Summer St
- 9 Mountain Rd
- 13 First Ave
- 25 Pleasant St
