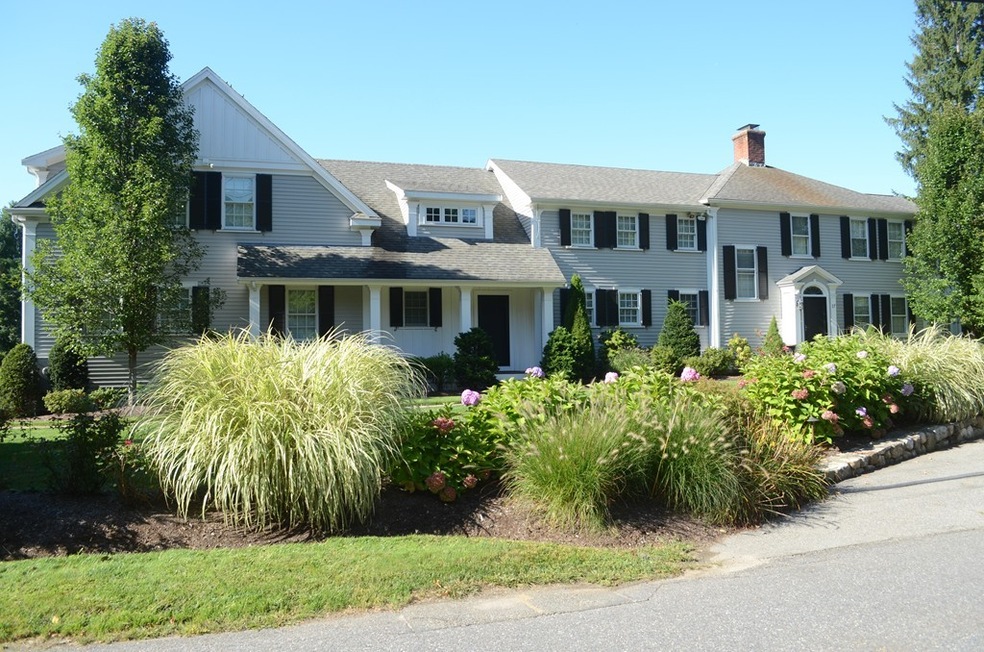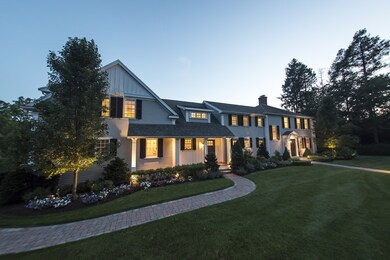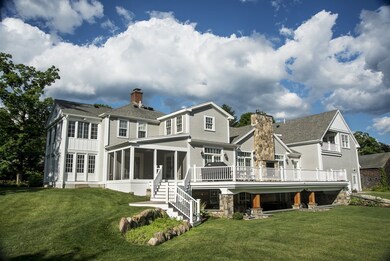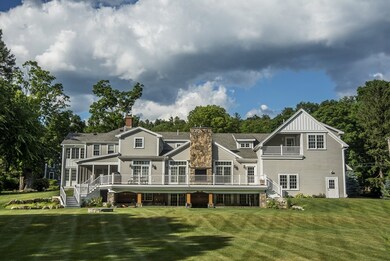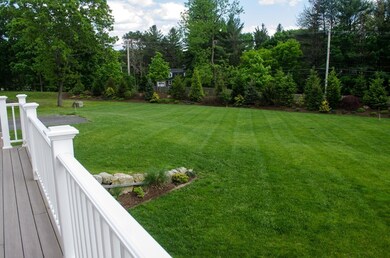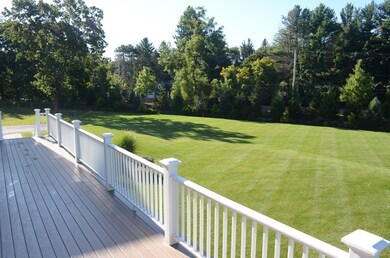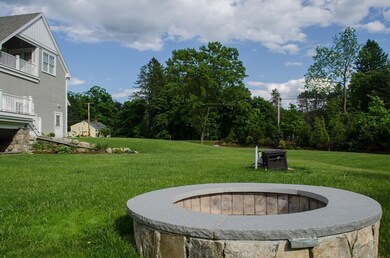
17 King Philip Rd Sudbury, MA 01776
Highlights
- Landscaped Professionally
- Covered Deck
- Fenced Yard
- Israel Loring Elementary School Rated A-
- Wood Flooring
- Balcony
About This Home
As of November 2019A rare and exceptional historic home in Southern Sudbury's coveted " King Philip Historical District". NEW CONSTRUCTION w/ Historical Approval, accentuating the home's original beauty adding an Open Floor Plan, Geo-Thermal Technology and countless High-End features. Not a Spec Home. Features include: A Gourmet eat-in kitchen with 2 sink granite island, Viking 6-burner stove, Miele refrigerator & a Grand Pantry with 2 more sinks. A Great room flowing from the kitchen w/ 15' ceilings & a splendid field-stone/blue-stone fireplace. Gorgeous dining room w/ fireplace & sun room. 4 Bedrooms incl. 2 large Masters. Master suite boasts vaulted ceilings, 2 walk-in closets, Carrara marble & a Private Balcony. Very Large deck, Screened porch, covered Bluestone Patio. Carpeted walk-out lower level w/ radiant heating. Over-sized 3 car radiant heated garage. Insulation to the highest standards. AZEK trim & decking.The impeccable finish of this home will impress! See Website in Remarks.
Home Details
Home Type
- Single Family
Est. Annual Taxes
- $29,728
Year Built
- Built in 1925
Lot Details
- Year Round Access
- Fenced Yard
- Landscaped Professionally
- Sprinkler System
Parking
- 3 Car Garage
Kitchen
- Range
- Freezer
- Dishwasher
Flooring
- Wood
- Tile
Laundry
- Dryer
- Washer
Outdoor Features
- Balcony
- Covered Deck
- Rain Gutters
Utilities
- Geothermal Heating and Cooling
- Geothermal Hot Water System
Additional Features
- Central Vacuum
- Whole House Vacuum System
- Basement
Community Details
- Security Service
Ownership History
Purchase Details
Purchase Details
Home Financials for this Owner
Home Financials are based on the most recent Mortgage that was taken out on this home.Purchase Details
Home Financials for this Owner
Home Financials are based on the most recent Mortgage that was taken out on this home.Map
Similar Homes in the area
Home Values in the Area
Average Home Value in this Area
Purchase History
| Date | Type | Sale Price | Title Company |
|---|---|---|---|
| Not Resolvable | $320,000 | None Available | |
| Not Resolvable | $1,440,000 | -- | |
| Deed | $200,000 | -- | |
| Deed | $200,000 | -- | |
| Deed | $490,000 | -- |
Mortgage History
| Date | Status | Loan Amount | Loan Type |
|---|---|---|---|
| Previous Owner | $250,000 | Credit Line Revolving | |
| Previous Owner | $1,000,000 | Purchase Money Mortgage | |
| Previous Owner | $490,000 | Purchase Money Mortgage | |
| Previous Owner | $200,000 | Purchase Money Mortgage | |
| Previous Owner | $240,000 | No Value Available |
Property History
| Date | Event | Price | Change | Sq Ft Price |
|---|---|---|---|---|
| 11/22/2019 11/22/19 | Sold | $1,440,000 | -3.9% | $210 / Sq Ft |
| 10/17/2019 10/17/19 | Pending | -- | -- | -- |
| 09/17/2019 09/17/19 | For Sale | $1,499,000 | -- | $219 / Sq Ft |
Tax History
| Year | Tax Paid | Tax Assessment Tax Assessment Total Assessment is a certain percentage of the fair market value that is determined by local assessors to be the total taxable value of land and additions on the property. | Land | Improvement |
|---|---|---|---|---|
| 2025 | $29,728 | $2,030,600 | $440,400 | $1,590,200 |
| 2024 | $28,548 | $1,954,000 | $427,600 | $1,526,400 |
| 2023 | $26,364 | $1,671,800 | $396,000 | $1,275,800 |
| 2022 | $24,958 | $1,382,700 | $363,600 | $1,019,100 |
| 2021 | $23,918 | $1,270,200 | $363,600 | $906,600 |
| 2020 | $17,856 | $967,800 | $363,600 | $604,200 |
| 2019 | $17,333 | $967,800 | $363,600 | $604,200 |
| 2018 | $16,845 | $939,500 | $387,600 | $551,900 |
| 2017 | $16,241 | $915,500 | $368,800 | $546,700 |
| 2016 | $15,767 | $885,800 | $354,800 | $531,000 |
| 2015 | $15,168 | $861,800 | $341,200 | $520,600 |
| 2014 | $15,169 | $841,300 | $331,200 | $510,100 |
Source: MLS Property Information Network (MLS PIN)
MLS Number: 72566189
APN: SUDB-000009K-000000-000044
- 23 Massasoit Ave
- 70 Pokonoket Ave
- 20 Concord Rd
- 20 Kato Dr
- 1011 Boston Post Rd
- 80 Puritan Ln
- 22 Farmstead Ln Unit 406
- 15 Brewster Rd
- 25 Jason Dr
- 40 Shadow Oak Dr
- 9 Quaker Lady Ln
- 0 Wagonwheel Rd
- 19 Pelham Island Rd
- 17 Wagonwheel Rd
- 25 Lynne Rd
- 23 Wildwood Ln
- 49 Hopestill Brown Rd
- 56 Landham Rd
- 35 Fieldstone Farm Rd
- 1 Woodside Rd
