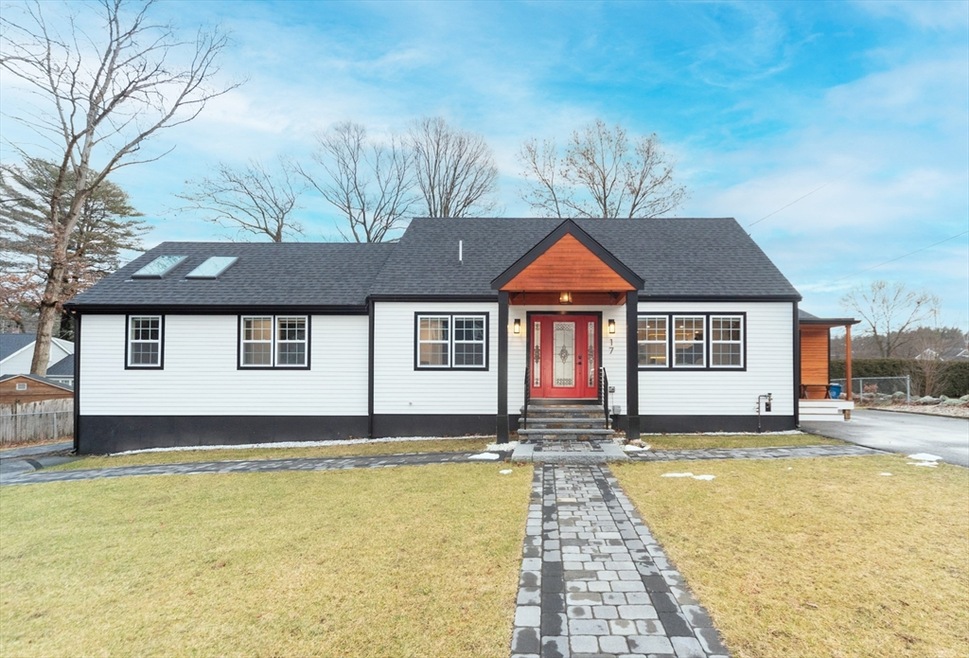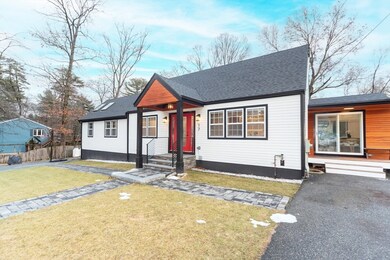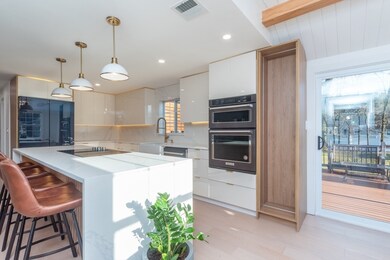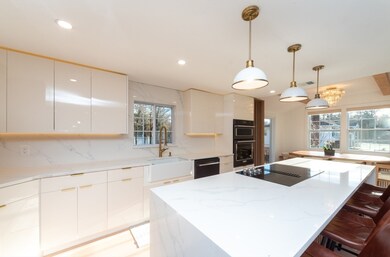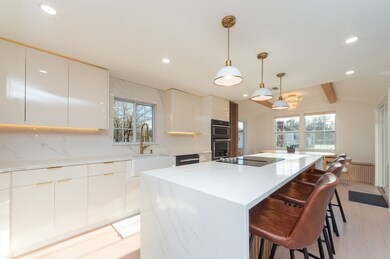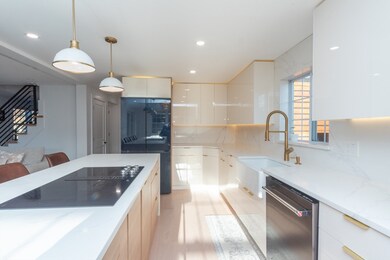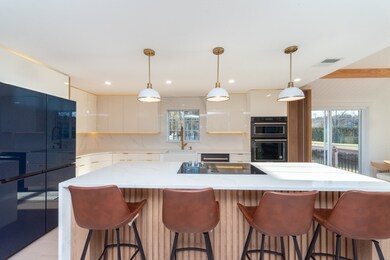
17 Lamont St Billerica, MA 01821
Pinehurst NeighborhoodHighlights
- Cape Cod Architecture
- Main Floor Primary Bedroom
- Gazebo
- Deck
- No HOA
- Fenced Yard
About This Home
As of March 2024Welcome to this AMAZING renovated home with updated Electric, Plumbing, HVAC, Windows and Sprinkler System, This 4 Bedroom 2.5 bath home is just what you are looking for. PLUS...a lower level potential IN-LAW with a bedroom, a huge living room and a kitchen and long bar for entertaining. The first floor is an open-concept kitchen with loads of natural light and the versatile floor plan is just one of the many features! Step out on this beautiful deck to see this gorgeous, large yard, with beautiful custom built fire pit and BBQ area for all of your outdoor entertaining. Check out this enormous Primary Suite with gorgeous bathroom and great walk in closet and an extra room/office. On the second level you will find two well proportioned bedrooms. The list goes on! Sleek, modern, and turn key. Truly an incredible place to call home! MULTIPLE OFFERS! Highest & Best due by Monday February 05 at 5 PM. Email Offers in one pdf file.
Last Agent to Sell the Property
Coldwell Banker Realty - Worcester Listed on: 01/29/2024

Home Details
Home Type
- Single Family
Est. Annual Taxes
- $6,907
Year Built
- Built in 1961
Lot Details
- 0.36 Acre Lot
- Fenced Yard
- Fenced
- Sprinkler System
Home Design
- 2,636 Sq Ft Home
- Cape Cod Architecture
- Frame Construction
- Shingle Roof
- Concrete Perimeter Foundation
Kitchen
- Oven
- Cooktop
- ENERGY STAR Qualified Refrigerator
- ENERGY STAR Qualified Dishwasher
Bedrooms and Bathrooms
- 4 Bedrooms
- Primary Bedroom on Main
Laundry
- Laundry on main level
Finished Basement
- Walk-Out Basement
- Basement Fills Entire Space Under The House
- Sump Pump
Parking
- 6 Car Parking Spaces
- Driveway
- Paved Parking
- Open Parking
Outdoor Features
- Deck
- Gazebo
- Outdoor Storage
- Porch
Utilities
- Central Heating and Cooling System
- 2 Cooling Zones
- 2 Heating Zones
- Water Heater
Community Details
- No Home Owners Association
Listing and Financial Details
- Assessor Parcel Number M:0082 B:0131 L:0,375556
Ownership History
Purchase Details
Similar Homes in the area
Home Values in the Area
Average Home Value in this Area
Purchase History
| Date | Type | Sale Price | Title Company |
|---|---|---|---|
| Deed | -- | -- |
Mortgage History
| Date | Status | Loan Amount | Loan Type |
|---|---|---|---|
| Open | $722,080 | Purchase Money Mortgage | |
| Closed | $636,000 | Purchase Money Mortgage | |
| Closed | $83,900 | No Value Available | |
| Closed | $99,750 | No Value Available |
Property History
| Date | Event | Price | Change | Sq Ft Price |
|---|---|---|---|---|
| 03/06/2024 03/06/24 | Sold | $902,600 | +13.0% | $342 / Sq Ft |
| 02/07/2024 02/07/24 | Pending | -- | -- | -- |
| 01/29/2024 01/29/24 | For Sale | $799,000 | +64.7% | $303 / Sq Ft |
| 08/11/2021 08/11/21 | Sold | $485,000 | +7.8% | $281 / Sq Ft |
| 06/29/2021 06/29/21 | Pending | -- | -- | -- |
| 06/23/2021 06/23/21 | For Sale | $450,000 | -- | $260 / Sq Ft |
Tax History Compared to Growth
Tax History
| Year | Tax Paid | Tax Assessment Tax Assessment Total Assessment is a certain percentage of the fair market value that is determined by local assessors to be the total taxable value of land and additions on the property. | Land | Improvement |
|---|---|---|---|---|
| 2025 | $8,598 | $756,200 | $287,600 | $468,600 |
| 2024 | $6,996 | $619,700 | $281,900 | $337,800 |
| 2023 | $6,907 | $581,900 | $246,000 | $335,900 |
| 2022 | $5,833 | $461,500 | $213,900 | $247,600 |
| 2021 | $5,543 | $426,400 | $188,800 | $237,600 |
| 2020 | $5,438 | $418,600 | $181,000 | $237,600 |
| 2019 | $5,230 | $388,000 | $181,000 | $207,000 |
| 2018 | $4,524 | $318,800 | $160,700 | $158,100 |
| 2017 | $4,321 | $306,700 | $155,700 | $151,000 |
| 2016 | $4,289 | $303,300 | $152,300 | $151,000 |
| 2015 | $4,258 | $303,300 | $152,300 | $151,000 |
| 2014 | $4,230 | $296,000 | $145,800 | $150,200 |
Agents Affiliated with this Home
-
Alinne Da Cunha

Seller's Agent in 2024
Alinne Da Cunha
Coldwell Banker Realty - Worcester
(508) 371-5630
1 in this area
35 Total Sales
-
Team Lillian Montalto

Buyer's Agent in 2024
Team Lillian Montalto
Lillian Montalto Signature Properties
(978) 815-6301
3 in this area
1,002 Total Sales
-
Lynda Wilkes

Seller's Agent in 2021
Lynda Wilkes
RE/MAX
(603) 759-1588
2 in this area
92 Total Sales
-
Camila Fernandes
C
Buyer's Agent in 2021
Camila Fernandes
Dell Realty Inc.
1 in this area
102 Total Sales
Map
Source: MLS Property Information Network (MLS PIN)
MLS Number: 73197491
APN: BILL-000082-000131
- 30 Crimson Rd
- 21-1/2 Glenside Ave
- 34 Glenvale Ave
- 4 Brookside Ln
- 11 Autumn St
- 12 Sandra Ave
- 53 Baldwin Rd Unit 1401
- 791 Boston Rd
- 0 Bedford St
- 9 Stephanie St
- 1 Harvard Ave
- 10 Sherwood Rd
- 81 Baldwin Rd
- 5 D Errico Ave
- 18 Baldwin Rd
- 171 Taft Rd
- 141 Baldwin Rd
- 95 Bellflower Rd
- 25 Burlington Rd
- 49 Hamilton Ave
