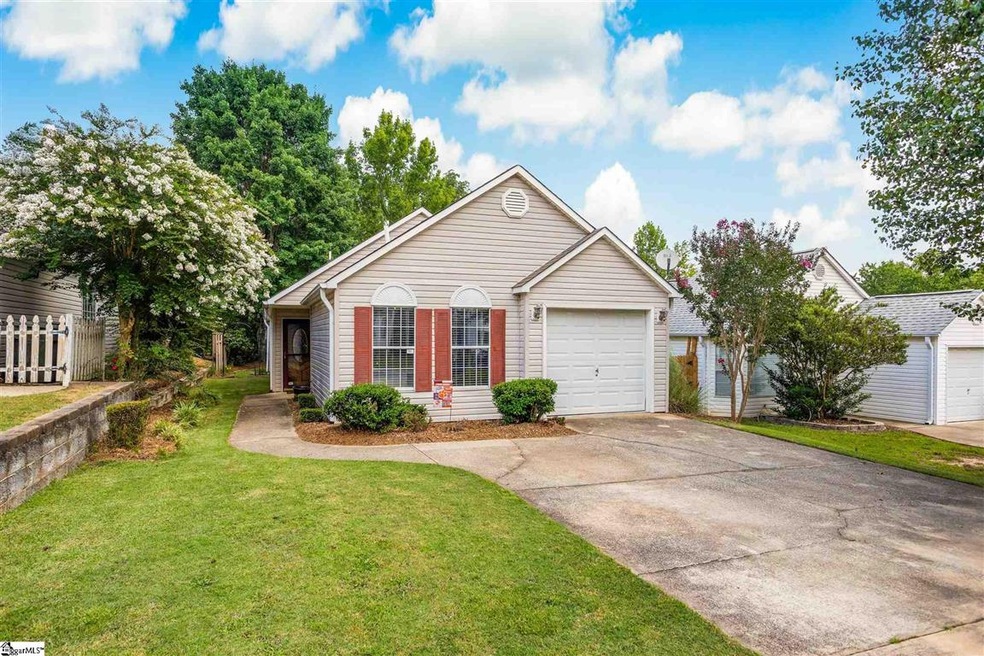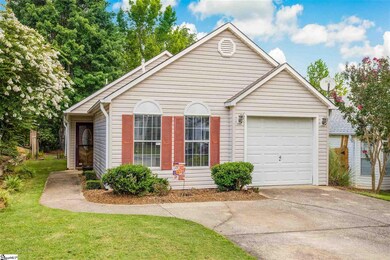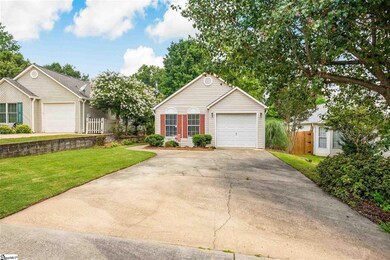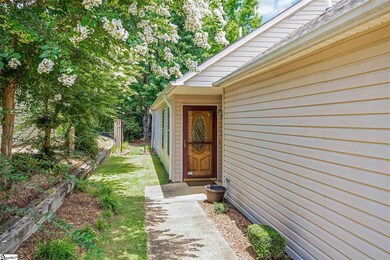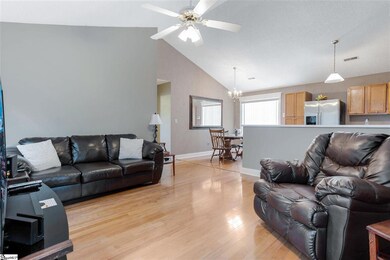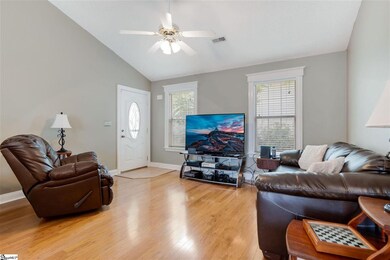
Highlights
- Two Primary Bedrooms
- Traditional Architecture
- Wood Flooring
- Open Floorplan
- Cathedral Ceiling
- Sun or Florida Room
About This Home
As of August 2021You’re Home! This well kept 2 bed/2 bath patio home is located on a quiet dead end street yet close to shopping and dining, so you get the best of both worlds! As you enter the home you find yourself in an open living space with vaulted ceiling-perfect for entertaining family and friends! The living room is open to the kitchen and sunny breakfast area, so you don’t miss a thing! There are plenty of cabinets for storage as well as countertop space for food prep and serving! This split floor plan provides the ideal layout for so many needs! To the right of the living space is a walk-in laundry room, bathroom with shower tub combo, and large bedroom. To the right of the living space is another bathroom with walk in shower and large bedroom. Off this bedroom is the hidden gem of the home-a flex space and fabulous sunroom! This flex space is ideal for a home office, workout room and more, and the sunroom is made for relaxation! You will love the custom tile inlay design, windows all around, and the access to the stone paver patio and firepit outside. This precious backyard is fenced on both sides and has a privacy hedge across the back. It allows enough space to entertain, garden, and relax in total privacy-almost like your own secret garden! An added fun fact-this home was designed by the builder/architect of this neighborhood and the sunroom and flex space are unique to this home! This home offers the flexibility you need in the location you want. Don’t let it slip away!
Last Agent to Sell the Property
Western Upstate Keller William License #20841 Listed on: 07/14/2021
Last Buyer's Agent
NON MLS MEMBER
Non MLS
Home Details
Home Type
- Single Family
Est. Annual Taxes
- $1,257
Lot Details
- Lot Dimensions are 40x126x40x126
- Cul-De-Sac
- Level Lot
- Few Trees
Parking
- 1 Car Attached Garage
Home Design
- Traditional Architecture
- Patio Home
- Slab Foundation
- Composition Roof
- Vinyl Siding
Interior Spaces
- 1,305 Sq Ft Home
- 1,200-1,399 Sq Ft Home
- 1-Story Property
- Open Floorplan
- Cathedral Ceiling
- Ceiling Fan
- Living Room
- Home Office
- Sun or Florida Room
- Storage In Attic
- Fire and Smoke Detector
Kitchen
- Electric Oven
- Free-Standing Electric Range
- Built-In Microwave
- Dishwasher
- Laminate Countertops
Flooring
- Wood
- Ceramic Tile
Bedrooms and Bathrooms
- 2 Main Level Bedrooms
- Double Master Bedroom
- 2 Full Bathrooms
- Bathtub with Shower
- Shower Only
Laundry
- Laundry Room
- Laundry on main level
Outdoor Features
- Patio
Schools
- Chandler Creek Elementary School
- Greer Middle School
- Greer High School
Utilities
- Forced Air Heating and Cooling System
- Heating System Uses Natural Gas
- Gas Water Heater
- Cable TV Available
Community Details
- Carriage Walk Subdivision
Listing and Financial Details
- Assessor Parcel Number G018.00-05-032.00
Ownership History
Purchase Details
Home Financials for this Owner
Home Financials are based on the most recent Mortgage that was taken out on this home.Purchase Details
Home Financials for this Owner
Home Financials are based on the most recent Mortgage that was taken out on this home.Purchase Details
Home Financials for this Owner
Home Financials are based on the most recent Mortgage that was taken out on this home.Purchase Details
Similar Homes in Greer, SC
Home Values in the Area
Average Home Value in this Area
Purchase History
| Date | Type | Sale Price | Title Company |
|---|---|---|---|
| Deed | $230,000 | None Available | |
| Deed | $130,000 | None Available | |
| Deed | $111,150 | None Available | |
| Deed | $86,500 | -- | |
| Deed | -- | -- |
Mortgage History
| Date | Status | Loan Amount | Loan Type |
|---|---|---|---|
| Open | $184,000 | New Conventional | |
| Previous Owner | $113,289 | FHA | |
| Previous Owner | $110,229 | Purchase Money Mortgage |
Property History
| Date | Event | Price | Change | Sq Ft Price |
|---|---|---|---|---|
| 06/25/2025 06/25/25 | For Sale | $244,900 | +6.5% | $204 / Sq Ft |
| 08/13/2021 08/13/21 | Sold | $230,000 | +21.1% | $192 / Sq Ft |
| 07/14/2021 07/14/21 | For Sale | $190,000 | +46.2% | $158 / Sq Ft |
| 01/13/2017 01/13/17 | Sold | $130,000 | 0.0% | $93 / Sq Ft |
| 11/18/2016 11/18/16 | Pending | -- | -- | -- |
| 11/18/2016 11/18/16 | For Sale | $130,000 | -- | $93 / Sq Ft |
Tax History Compared to Growth
Tax History
| Year | Tax Paid | Tax Assessment Tax Assessment Total Assessment is a certain percentage of the fair market value that is determined by local assessors to be the total taxable value of land and additions on the property. | Land | Improvement |
|---|---|---|---|---|
| 2024 | $2,136 | $8,360 | $800 | $7,560 |
| 2023 | $2,136 | $8,360 | $800 | $7,560 |
| 2022 | $4,722 | $12,530 | $1,200 | $11,330 |
| 2021 | $1,265 | $5,150 | $800 | $4,350 |
| 2020 | $1,257 | $4,980 | $740 | $4,240 |
| 2019 | $1,251 | $4,980 | $740 | $4,240 |
| 2018 | $1,243 | $4,980 | $740 | $4,240 |
| 2017 | $1,056 | $4,160 | $740 | $3,420 |
| 2016 | $1,021 | $103,920 | $18,500 | $85,420 |
| 2015 | $981 | $103,920 | $18,500 | $85,420 |
| 2014 | $884 | $93,040 | $16,500 | $76,540 |
Agents Affiliated with this Home
-
Justin Boyd

Seller's Agent in 2025
Justin Boyd
Keller Williams DRIVE
(864) 361-0274
28 in this area
251 Total Sales
-
Anna Morton

Seller's Agent in 2021
Anna Morton
Western Upstate Keller William
(864) 444-5242
18 in this area
247 Total Sales
-
N
Buyer's Agent in 2021
NON MLS MEMBER
Non MLS
-
Pam Harrison

Seller's Agent in 2017
Pam Harrison
KELLER WILLIAMS REALTY
(864) 921-3709
1 in this area
352 Total Sales
-
O
Buyer's Agent in 2017
OTHER OTHER
OTHER
Map
Source: Greater Greenville Association of REALTORS®
MLS Number: 1449312
APN: G018.00-05-032.00
- 21 Lantern Ln
- 1778 Bright Rd
- 93 Huntress Dr
- 112 Huntress Dr
- 108 Huntress Dr
- 263 Cornelson Dr
- 513 Tehama Place
- 308 Cinerea Way
- 104 Woodvale Cir
- 710 N Main St
- 207 American Legion Rd
- 210 Forest St
- 109 Mountain View Ave
- 112 Forthside Way
- 620 Memorial Drive Extension
- 31 Tidworth Dr
- 160 Fox Run Cir
- 217 Juglans Way
- 148 Fox Run Cir
- 243 Summerlea Ln
