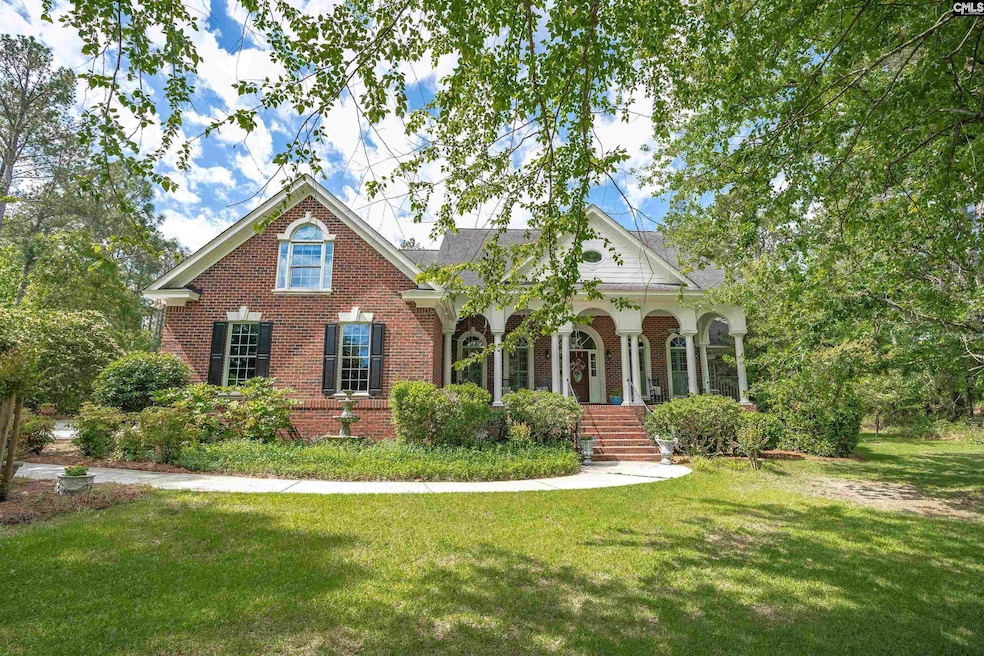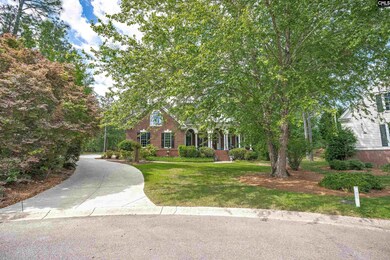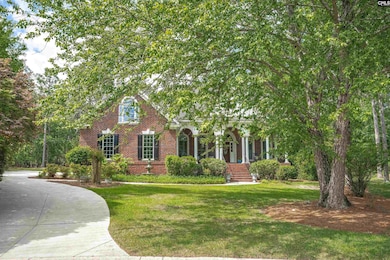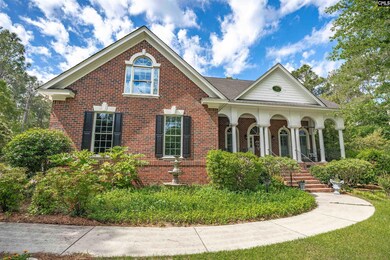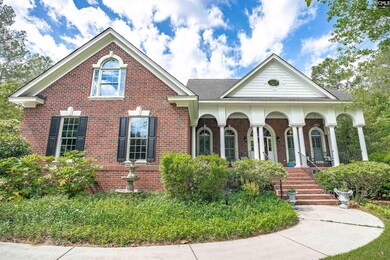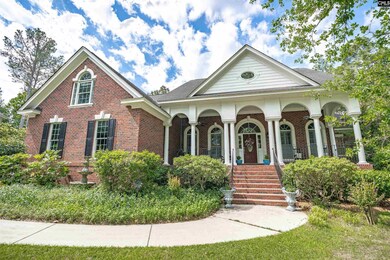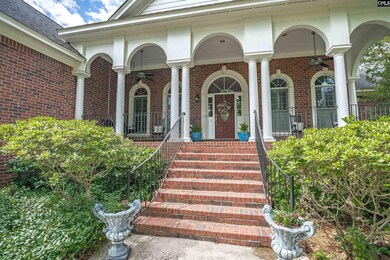
17 Laurel Bluff Ct Columbia, SC 29229
Lake Carolina NeighborhoodEstimated payment $3,545/month
Highlights
- Tennis Courts
- Wine Cellar
- Finished Room Over Garage
- Lake Carolina Elementary Lower Campus Rated A
- Spa
- 0.64 Acre Lot
About This Home
Welcome to Your Dream Home in Lake Carolina-The Bluffs! Nestled in the serene and sought-after neighborhood of Lake Carolina-The Bluffs, this stunning residence gives the perfect blend of comfort, luxury, and convenience. With 5 spacious bedrooms, 3 full bathrooms, and 2 half bathrooms, this home is designed to accommodate your family's needs and more. As you approach the end of the culdesac, you'll be greeted by a charming front porch, ideal for rocking chairs and relaxing evenings. Step inside to discover a beautifully appointed interior featuring a formal living room and formal dining room, perfect for hosting guests and family gatherings. The heart of the home is the modern kitchen, equipped with stainless steel appliances that make cooking a delight, breakfast area, and family room. Step outside and you'll find a spacious screened porch and a large deck, both perfect for relaxing and entertaining. For those who enjoy outdoor leisure, the hot tub provides a luxurious retreat. This home truly has it all, combining elegant design with practical features to create a living space that is both inviting and functional. This first level floorplan could be a perfect set up for a mother-in-law suite with the 2 extra bedrooms on the main floor off the back side of the breakfast area. Don't miss the opportunity to make this exceptional property your own! Disclaimer: CMLS has not reviewed and, therefore, does not endorse vendors who may appear in listings.
Home Details
Home Type
- Single Family
Est. Annual Taxes
- $3,277
Year Built
- Built in 2002
Lot Details
- 0.64 Acre Lot
- Cul-De-Sac
- Northeast Facing Home
- Sprinkler System
HOA Fees
- $59 Monthly HOA Fees
Parking
- 2 Car Garage
- Finished Room Over Garage
- Garage Door Opener
Home Design
- Traditional Architecture
- Four Sided Brick Exterior Elevation
Interior Spaces
- 3,975 Sq Ft Home
- 1.5-Story Property
- Entertainment System
- Built-In Features
- Crown Molding
- Tray Ceiling
- Vaulted Ceiling
- Ceiling Fan
- Recessed Lighting
- Gas Log Fireplace
- French Doors
- Wine Cellar
- Living Room with Fireplace
- Crawl Space
Kitchen
- Eat-In Kitchen
- Double Self-Cleaning Oven
- Built-In Range
- Built-In Microwave
- Freezer
- Ice Maker
- Dishwasher
- Granite Countertops
- Tiled Backsplash
- Disposal
Flooring
- Wood
- Carpet
- Tile
Bedrooms and Bathrooms
- 5 Bedrooms
- Primary Bedroom on Main
- Dual Closets
- Walk-In Closet
- Jack-and-Jill Bathroom
- Private Water Closet
- Whirlpool Bathtub
- Garden Bath
- Separate Shower
Laundry
- Laundry on main level
- Electric Dryer Hookup
Attic
- Storage In Attic
- Attic Access Panel
Outdoor Features
- Spa
- Tennis Courts
- Covered patio or porch
- Exterior Lighting
- Rain Gutters
Schools
- Lake Carolina Elementary School
- Kelly Mill Middle School
- Blythewood High School
Utilities
- Central Air
- Heating System Uses Gas
- Tankless Water Heater
- Gas Water Heater
- Cable TV Available
Listing and Financial Details
- Home warranty included in the sale of the property
Community Details
Overview
- Association fees include green areas
- Lk Carolina Master Association, Phone Number (803) 865-5470
- Lake Carolina The Bluffs Subdivision
Recreation
- Community Pool
Map
Home Values in the Area
Average Home Value in this Area
Tax History
| Year | Tax Paid | Tax Assessment Tax Assessment Total Assessment is a certain percentage of the fair market value that is determined by local assessors to be the total taxable value of land and additions on the property. | Land | Improvement |
|---|---|---|---|---|
| 2024 | $3,277 | $364,000 | $0 | $0 |
| 2023 | $3,277 | $12,660 | $0 | $0 |
| 2022 | $2,939 | $316,500 | $55,000 | $261,500 |
| 2021 | $2,974 | $12,660 | $0 | $0 |
| 2020 | $3,022 | $12,660 | $0 | $0 |
| 2019 | $3,015 | $12,660 | $0 | $0 |
| 2018 | $3,006 | $12,430 | $0 | $0 |
| 2017 | $2,944 | $12,430 | $0 | $0 |
| 2016 | $2,932 | $12,430 | $0 | $0 |
| 2015 | $2,944 | $12,430 | $0 | $0 |
| 2014 | $10,046 | $310,700 | $0 | $0 |
| 2013 | -- | $18,640 | $0 | $0 |
Property History
| Date | Event | Price | Change | Sq Ft Price |
|---|---|---|---|---|
| 06/02/2025 06/02/25 | Pending | -- | -- | -- |
| 05/09/2025 05/09/25 | For Sale | $579,000 | -- | $146 / Sq Ft |
Purchase History
| Date | Type | Sale Price | Title Company |
|---|---|---|---|
| Deed | $336,500 | None Available | |
| Interfamily Deed Transfer | -- | None Available | |
| Limited Warranty Deed | $54,150 | -- |
Mortgage History
| Date | Status | Loan Amount | Loan Type |
|---|---|---|---|
| Previous Owner | $307,750 | New Conventional | |
| Previous Owner | $152,800 | Credit Line Revolving | |
| Previous Owner | $75,000 | Credit Line Revolving | |
| Previous Owner | $354,500 | New Conventional | |
| Previous Owner | $55,000 | Credit Line Revolving | |
| Previous Owner | $358,400 | Unknown | |
| Previous Owner | $357,500 | Unknown | |
| Previous Owner | $350,400 | Unknown |
Similar Homes in Columbia, SC
Source: Consolidated MLS (Columbia MLS)
MLS Number: 608305
APN: 23201-02-31
- 38 Shoreline Dr
- 402 Indigo Ridge Dr
- 220 Sterling Cross Dr
- 502 Eagle Pointe Dr
- 200 Sterling Cross Dr
- 2 Mallard Pointe Ct
- 332 Faversham Crescent
- 116 Avington Ln
- 113 Chalfont Ln
- 107 Sherborne Ln
- 478 Harbour Pointe Dr
- 416 Harbour Pointe Dr
- 924 Debensham Way
- 316 Founders Ridge Rd
- 201 Sailing Club Dr
- 11 Long Glen Ct Unit 113
- 11 Long Glen Ct
- 882 Heartleaf Dr
- 92 Windsorcrest Rd
- 113 Ashewicke Dr
