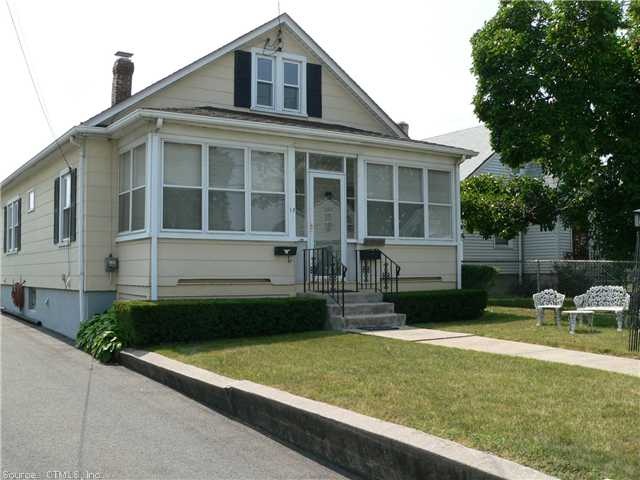
17 Layton St West Hartford, CT 06110
Estimated Value: $285,000 - $312,000
Highlights
- Cape Cod Architecture
- Fruit Trees
- Workshop
- Sedgwick Middle School Rated A-
- Attic
- 1 Car Detached Garage
About This Home
As of March 2015Lovingly maintained home w/plenty of room for everyone! 2Nd flr bonus rm great as office/nursery. Finished basement w/2nd kitchen, lr, dr & full bath-adds 460sqft (not incl in sq.Ftge). Gas heat, thermal windows & ovrszd gar. Walk to elem school & park!Additional 130 sq ft enlcosed porch. Windows in porch appx. 20Yrs, windows in house appx. 8 Years. Electric heat on 2nd floor. Elec. Stove on first floor, gas stove in lower level. Gas boiler can be overridden and turned on if power fails! Window a/c units stay.
Home Details
Home Type
- Single Family
Est. Annual Taxes
- $4,349
Year Built
- Built in 1931
Lot Details
- 5,227 Sq Ft Lot
- Level Lot
- Fruit Trees
Home Design
- Cape Cod Architecture
- Wood Siding
Interior Spaces
- 1,326 Sq Ft Home
- Thermal Windows
- Workshop
- Attic or Crawl Hatchway Insulated
Kitchen
- Oven or Range
- Microwave
- Dishwasher
Bedrooms and Bathrooms
- 3 Bedrooms
- 2 Full Bathrooms
Laundry
- Dryer
- Washer
Finished Basement
- Walk-Out Basement
- Basement Fills Entire Space Under The House
- Crawl Space
Parking
- 1 Car Detached Garage
- Driveway
Schools
- Charter Oak Elementary School
- Conard High School
Utilities
- Radiator
- Baseboard Heating
- Heating System Uses Natural Gas
- Cable TV Available
Additional Features
- Patio
- Property is near a bus stop
Ownership History
Purchase Details
Home Financials for this Owner
Home Financials are based on the most recent Mortgage that was taken out on this home.Similar Homes in West Hartford, CT
Home Values in the Area
Average Home Value in this Area
Purchase History
| Date | Buyer | Sale Price | Title Company |
|---|---|---|---|
| Bukowski Craig T | $160,000 | -- |
Mortgage History
| Date | Status | Borrower | Loan Amount |
|---|---|---|---|
| Open | Bukowski Craig T | $128,000 |
Property History
| Date | Event | Price | Change | Sq Ft Price |
|---|---|---|---|---|
| 03/02/2015 03/02/15 | Sold | $160,000 | +0.1% | $121 / Sq Ft |
| 01/30/2015 01/30/15 | Pending | -- | -- | -- |
| 11/02/2014 11/02/14 | For Sale | $159,900 | -- | $121 / Sq Ft |
Tax History Compared to Growth
Tax History
| Year | Tax Paid | Tax Assessment Tax Assessment Total Assessment is a certain percentage of the fair market value that is determined by local assessors to be the total taxable value of land and additions on the property. | Land | Improvement |
|---|---|---|---|---|
| 2024 | $5,289 | $124,880 | $36,400 | $88,480 |
| 2023 | $5,110 | $124,880 | $36,400 | $88,480 |
| 2022 | $5,080 | $124,880 | $36,400 | $88,480 |
| 2021 | $4,350 | $102,550 | $31,220 | $71,330 |
| 2020 | $4,055 | $97,020 | $29,120 | $67,900 |
| 2019 | $4,055 | $97,020 | $29,120 | $67,900 |
| 2018 | $3,978 | $97,020 | $29,120 | $67,900 |
| 2017 | $3,982 | $97,020 | $29,120 | $67,900 |
| 2016 | $4,677 | $118,370 | $40,950 | $77,420 |
| 2015 | $4,535 | $118,370 | $40,950 | $77,420 |
| 2014 | $4,423 | $118,370 | $40,950 | $77,420 |
Agents Affiliated with this Home
-
Ana Festa

Seller's Agent in 2015
Ana Festa
eXp Realty
(860) 578-2623
10 in this area
21 Total Sales
-
M
Buyer's Agent in 2015
Mitchell Egazarian
First Residential Real Estate
Map
Source: SmartMLS
MLS Number: G700073
APN: WHAR-000012H-003151-000017
- 21 Levesque Ave
- 54 Prospect Ave
- 100 Boulanger Ave
- 311 New Park Ave
- 307 New Park Ave Unit 309
- 11 Caya Ave
- 69 Edgemere Ave
- 90 Kane St Unit B9
- 57 Saint James St
- 5 Seymour Ave
- 136 Edgemere Ave
- 60 Westbrook St
- 82 Madison Ave
- 594 Quaker Ln S
- 104 Oakwood Ave Unit T3
- 101 Madison Ave
- 134 Saint Charles St
- 35 Ringgold St Unit 401
- 85 Ledger St
- 7 Brinley Ave
