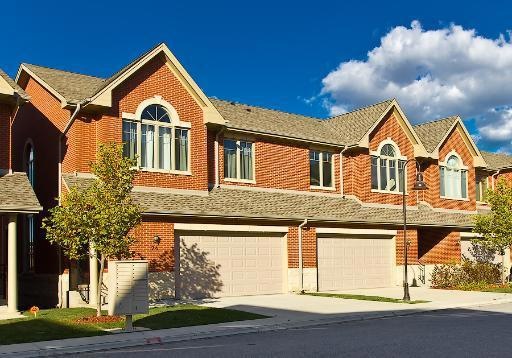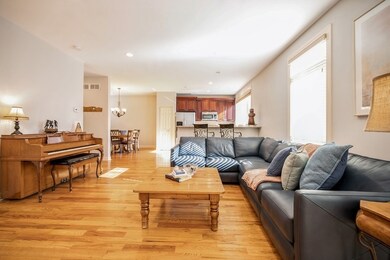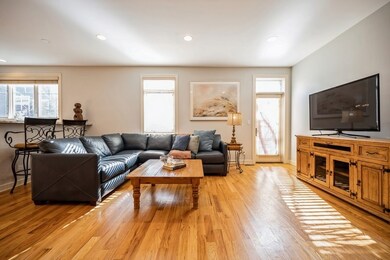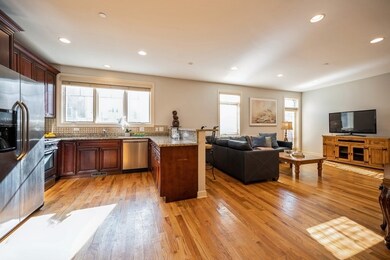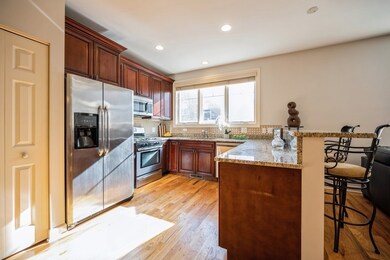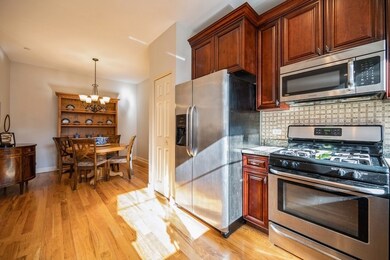
17 Legacy Ln Wheeling, IL 60090
Highlights
- Deck
- Wood Flooring
- 2 Car Attached Garage
- Wheeling High School Rated A
- Home Office
- Brick or Stone Mason
About This Home
As of March 2024Lovely brick two story townhome in Millbrook Pointe subdivision. Three bedrooms plus office and 3.5 baths. Main level with 9 ft ceilings and open concept large living room open to kitchen with breakfast room/ dining room and overlooking large deck for outdoor entertaining. Three bedrooms on second floor all with vaulted ceilings too. Primary en suite with lovely bath including double sinks , large oversized shower and soaking tub plus two walk in closets. Two more generous size bedrooms and full bath plus laundry complete the 2nd floor. Huge lower level basement with 9 ft ceilings includes large rec room plus bedroom/office and full bath. Two car garage and recently painted too. New Dishwasher! Excellent location in Wheeling with close proximity to area restaurants like Saranello, Coopers Hawk, and Starbucks. Metra station just 5 minutes away and close to River Trail and expressways too.
Last Agent to Sell the Property
@properties Christie's International Real Estate License #475127869 Listed on: 02/08/2024

Townhouse Details
Home Type
- Townhome
Est. Annual Taxes
- $9,134
Year Built
- Built in 2013
HOA Fees
- $320 Monthly HOA Fees
Parking
- 2 Car Attached Garage
- Garage Door Opener
- Driveway
- Parking Included in Price
Home Design
- Brick or Stone Mason
- Asphalt Roof
- Concrete Perimeter Foundation
Interior Spaces
- 2,400 Sq Ft Home
- 2-Story Property
- Ceiling height of 9 feet or more
- Entrance Foyer
- Home Office
- Wood Flooring
Kitchen
- Range<<rangeHoodToken>>
- <<microwave>>
- Dishwasher
- Disposal
Bedrooms and Bathrooms
- 3 Bedrooms
- 3 Potential Bedrooms
- Walk-In Closet
- Separate Shower
Laundry
- Laundry on main level
- Dryer
- Washer
Finished Basement
- Partial Basement
- Sump Pump
- Finished Basement Bathroom
Home Security
Schools
- Eugene Field Elementary School
- Jack London Middle School
- Wheeling High School
Utilities
- Forced Air Heating and Cooling System
- Humidifier
- Heating System Uses Natural Gas
- 200+ Amp Service
- Lake Michigan Water
- Cable TV Available
Additional Features
- Deck
- Lot Dimensions are 32x55
Listing and Financial Details
- Homeowner Tax Exemptions
Community Details
Overview
- Association fees include insurance, exterior maintenance, lawn care, scavenger, snow removal
- 4 Units
- William Seymour Association, Phone Number (847) 359-8980
- Millbrook Pointe Subdivision, Heritage Floorplan
- Property managed by W.L Seymour
Pet Policy
- Dogs and Cats Allowed
Security
- Carbon Monoxide Detectors
- Fire Sprinkler System
Ownership History
Purchase Details
Purchase Details
Home Financials for this Owner
Home Financials are based on the most recent Mortgage that was taken out on this home.Purchase Details
Purchase Details
Home Financials for this Owner
Home Financials are based on the most recent Mortgage that was taken out on this home.Similar Homes in Wheeling, IL
Home Values in the Area
Average Home Value in this Area
Purchase History
| Date | Type | Sale Price | Title Company |
|---|---|---|---|
| Quit Claim Deed | -- | None Listed On Document | |
| Deed | $440,000 | None Listed On Document | |
| Interfamily Deed Transfer | -- | None Available | |
| Warranty Deed | $328,000 | Chicago Title Insruance Comp |
Mortgage History
| Date | Status | Loan Amount | Loan Type |
|---|---|---|---|
| Previous Owner | $352,000 | New Conventional |
Property History
| Date | Event | Price | Change | Sq Ft Price |
|---|---|---|---|---|
| 03/25/2024 03/25/24 | Sold | $440,000 | +3.5% | $183 / Sq Ft |
| 02/10/2024 02/10/24 | Pending | -- | -- | -- |
| 02/08/2024 02/08/24 | For Sale | $425,000 | +29.6% | $177 / Sq Ft |
| 05/22/2013 05/22/13 | Sold | $327,900 | -0.6% | $137 / Sq Ft |
| 03/18/2013 03/18/13 | Pending | -- | -- | -- |
| 03/12/2013 03/12/13 | For Sale | $329,900 | -- | $137 / Sq Ft |
Tax History Compared to Growth
Tax History
| Year | Tax Paid | Tax Assessment Tax Assessment Total Assessment is a certain percentage of the fair market value that is determined by local assessors to be the total taxable value of land and additions on the property. | Land | Improvement |
|---|---|---|---|---|
| 2024 | $9,613 | $32,000 | $7,000 | $25,000 |
| 2023 | $9,134 | $32,000 | $7,000 | $25,000 |
| 2022 | $9,134 | $32,000 | $7,000 | $25,000 |
| 2021 | $8,275 | $25,665 | $1,005 | $24,660 |
| 2020 | $8,142 | $25,665 | $1,005 | $24,660 |
| 2019 | $8,283 | $28,709 | $1,005 | $27,704 |
| 2018 | $9,303 | $28,927 | $874 | $28,053 |
| 2017 | $9,135 | $28,927 | $874 | $28,053 |
| 2016 | $9,651 | $28,927 | $874 | $28,053 |
| 2015 | $9,547 | $26,794 | $743 | $26,051 |
| 2014 | $10,430 | $30,007 | $743 | $29,264 |
| 2013 | $1,113 | $3,468 | $743 | $2,725 |
Agents Affiliated with this Home
-
Susan Teper

Seller's Agent in 2024
Susan Teper
@ Properties
(847) 275-6566
6 in this area
179 Total Sales
-
Aleksandr Katsman

Buyer's Agent in 2024
Aleksandr Katsman
Barr Agency, Inc
(847) 687-7771
29 in this area
260 Total Sales
-
M
Seller's Agent in 2013
Marina Levitas
Map
Source: Midwest Real Estate Data (MRED)
MLS Number: 11960716
APN: 03-02-205-054-0000
- 42 Legacy Ln
- 29 Grey Wolf Dr
- 90 Legacy Ln
- 92 Legacy Ln
- 45 Prairie Park Dr Unit 206
- 75 Prairie Ct
- 268 7th St
- 127 N Wolf Rd Unit 52A
- 325 Shadowbend Dr Unit 3B
- 318 10th St
- 100 Deborah Ln Unit B35
- 310 Partridge Ln Unit 3A
- 200 Deborah Ln Unit 16A
- 115 E Dundee Rd Unit 3N
- 0 Prague Ave
- 275 London Place Unit 22B
- 241 S Milwaukee Ave
- 706 Brandon Place Unit 73
- 336 Redwing Dr Unit 18-3
- 456 Inverrary Ln
