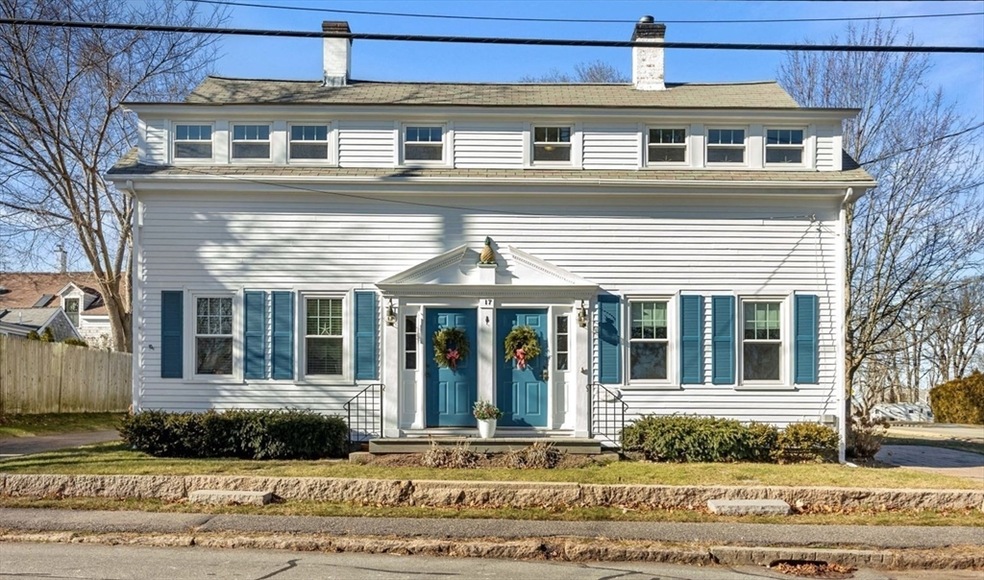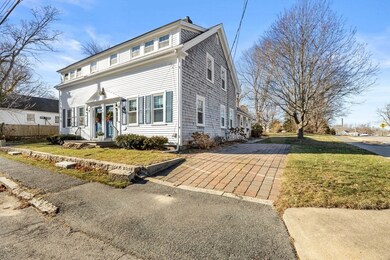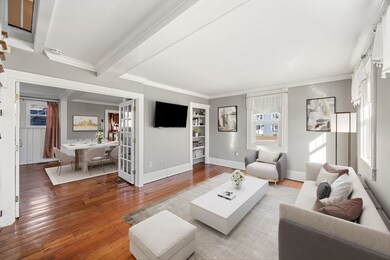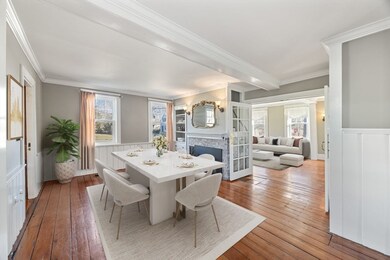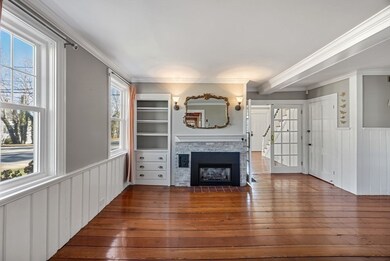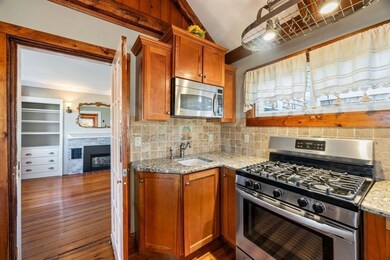
17 Liberty St Sandwich, MA 02563
Sandwich NeighborhoodHighlights
- Marina
- Medical Services
- Wooded Lot
- Golf Course Community
- Property is near public transit
- Antique Architecture
About This Home
As of March 2025Located in the heart of Sandwich, this delightful home exudes charm. Unit 1 features a perfect combination of classic character & modern convenience including an up graded kitchen & bath, pine floors, & cozy gas fireplace. Unit 2 boasts pine floors, vaulted ceilings & whole house fan for added comfort. It's just a short stroll to restaurants, shops, the Boardwalk, the ocean, library & churches. Enjoy an abundance of family-friendly activities like visiting the Cape Cod Canal, Heritage Plantation, Cape Cod Bike Trail, sailing, golfing, fishing & relaxing at the beach. Plus it's just minutes to the Sagamore & Bourne Bridge. Newer windows, septic system, heat pump w/ a/c, interior paint & professionally landscaped. Relaxing patio w/ stone walls, seasonal flowering bushes & trees, shed & parking for 4 cars. Whether you're interested in an Airbnb, vacation home, live on one side and rent the other or rent both sides this property is a must-see!
Last Agent to Sell the Property
Gibson Sotheby's International Realty Listed on: 01/17/2025

Property Details
Home Type
- Multi-Family
Est. Annual Taxes
- $7,421
Year Built
- Built in 1848
Lot Details
- 8,276 Sq Ft Lot
- Near Conservation Area
- Corner Lot
- Wooded Lot
- Garden
Home Design
- Antique Architecture
- Block Foundation
- Frame Construction
- Shingle Roof
Interior Spaces
- 2,372 Sq Ft Home
- Property has 2 Levels
- Gas Fireplace
- Living Room
- Dining Room
- Sun or Florida Room
- Washer and Dryer
Kitchen
- Range
- Microwave
- Dishwasher
Flooring
- Wood
- Tile
Bedrooms and Bathrooms
- 4 Bedrooms
- Walk-In Closet
- Bathtub with Shower
- Separate Shower
Basement
- Partial Basement
- Interior Basement Entry
- Crawl Space
Parking
- 4 Car Parking Spaces
- Off-Street Parking
Eco-Friendly Details
- Whole House Vacuum System
Outdoor Features
- Walking Distance to Water
- Bulkhead
- Patio
- Rain Gutters
Location
- Property is near public transit
- Property is near schools
Utilities
- Cooling Available
- Forced Air Heating System
- Heating System Uses Natural Gas
- Heat Pump System
- Baseboard Heating
- Sewer Inspection Required for Sale
Listing and Financial Details
- Total Actual Rent $2,400
- Assessor Parcel Number M:0073 B:0071,2393011
Community Details
Amenities
- Medical Services
- Shops
- Coin Laundry
Recreation
- Marina
- Golf Course Community
- Park
- Jogging Path
- Bike Trail
Additional Features
- 2 Units
- Net Operating Income $28,800
Ownership History
Purchase Details
Home Financials for this Owner
Home Financials are based on the most recent Mortgage that was taken out on this home.Purchase Details
Purchase Details
Home Financials for this Owner
Home Financials are based on the most recent Mortgage that was taken out on this home.Similar Homes in the area
Home Values in the Area
Average Home Value in this Area
Purchase History
| Date | Type | Sale Price | Title Company |
|---|---|---|---|
| Not Resolvable | $660,000 | None Available | |
| Deed | -- | -- | |
| Deed | -- | -- | |
| Deed | $465,000 | -- | |
| Deed | $465,000 | -- |
Mortgage History
| Date | Status | Loan Amount | Loan Type |
|---|---|---|---|
| Open | $680,000 | Purchase Money Mortgage | |
| Closed | $680,000 | Purchase Money Mortgage | |
| Closed | $323,000 | Stand Alone Refi Refinance Of Original Loan | |
| Previous Owner | $393,494 | Stand Alone Refi Refinance Of Original Loan | |
| Previous Owner | $410,000 | Commercial | |
| Previous Owner | $318,400 | Commercial | |
| Previous Owner | $350,000 | Commercial |
Property History
| Date | Event | Price | Change | Sq Ft Price |
|---|---|---|---|---|
| 04/12/2025 04/12/25 | Price Changed | $4,500 | -10.0% | $5 / Sq Ft |
| 04/06/2025 04/06/25 | Price Changed | $5,000 | -16.7% | $5 / Sq Ft |
| 04/02/2025 04/02/25 | For Rent | $6,000 | 0.0% | -- |
| 03/07/2025 03/07/25 | Sold | $850,000 | -2.3% | $358 / Sq Ft |
| 01/30/2025 01/30/25 | Pending | -- | -- | -- |
| 01/17/2025 01/17/25 | For Sale | $869,900 | +31.8% | $367 / Sq Ft |
| 10/27/2021 10/27/21 | Sold | $660,000 | -12.0% | $278 / Sq Ft |
| 09/02/2021 09/02/21 | Pending | -- | -- | -- |
| 06/21/2021 06/21/21 | For Sale | $750,000 | -- | $316 / Sq Ft |
Tax History Compared to Growth
Tax History
| Year | Tax Paid | Tax Assessment Tax Assessment Total Assessment is a certain percentage of the fair market value that is determined by local assessors to be the total taxable value of land and additions on the property. | Land | Improvement |
|---|---|---|---|---|
| 2025 | $6,873 | $650,200 | $313,200 | $337,000 |
| 2024 | $6,926 | $641,300 | $279,700 | $361,600 |
| 2023 | $6,770 | $588,700 | $193,200 | $395,500 |
| 2022 | $6,850 | $520,500 | $154,400 | $366,100 |
| 2021 | $6,534 | $474,500 | $148,400 | $326,100 |
| 2020 | $6,681 | $466,900 | $157,800 | $309,100 |
| 2019 | $6,362 | $444,300 | $154,900 | $289,400 |
| 2018 | $6,835 | $419,100 | $149,600 | $269,500 |
| 2017 | $6,209 | $415,900 | $164,300 | $251,600 |
| 2016 | $5,847 | $404,100 | $158,800 | $245,300 |
| 2015 | $5,688 | $383,800 | $143,100 | $240,700 |
Agents Affiliated with this Home
-
Emily Rapp

Seller's Agent in 2025
Emily Rapp
RE/MAX
(864) 616-2200
33 Total Sales
-
Linda Buckland-Morando

Seller's Agent in 2025
Linda Buckland-Morando
Gibson Sothebys International Realty
(508) 934-9997
2 in this area
23 Total Sales
-
Karen Landry

Buyer's Agent in 2025
Karen Landry
RE/MAX
(508) 572-2830
1 in this area
247 Total Sales
-
Victoria Harrison Farr

Seller's Agent in 2021
Victoria Harrison Farr
Sotheby's International Realty, Inc.
(508) 455-7288
170 in this area
253 Total Sales
Map
Source: MLS Property Information Network (MLS PIN)
MLS Number: 73327056
APN: SAND-000073-000071
