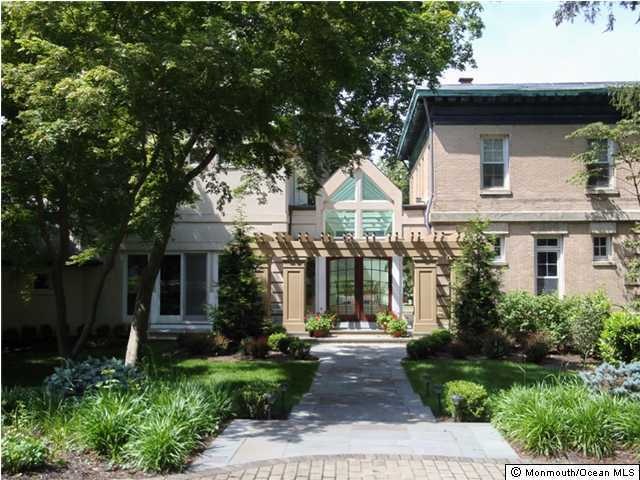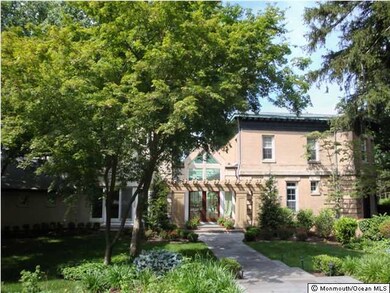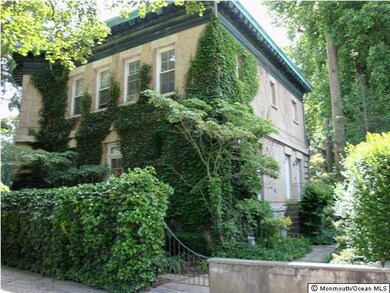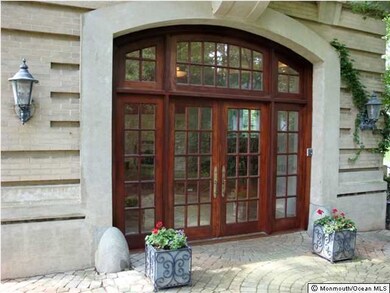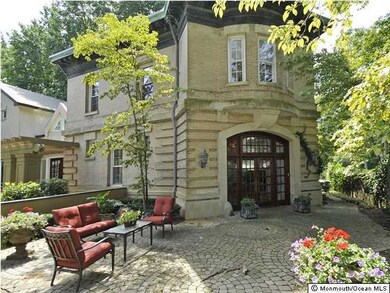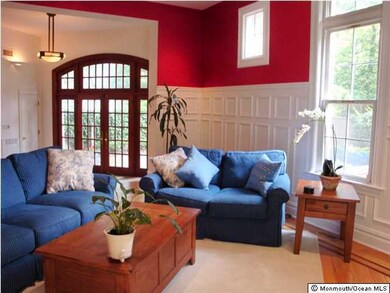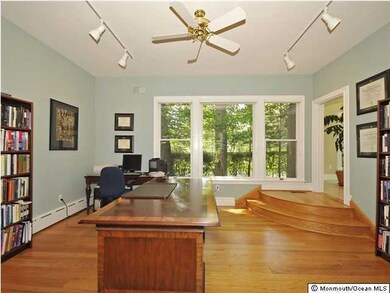
17 Linden Ln Rumson, NJ 07760
Highlights
- Tennis Courts
- Custom Home
- Atrium Room
- Deane Porter School Rated A
- 2 Acre Lot
- Maid or Guest Quarters
About This Home
As of January 2021Unique opportunity to live on a quiet lane in the heart of Rumson, well inland, on two gorgeous acres ,priced well below assessed value. This 1909 Brownstone style carriage house added onto in the early 90's is rich in architectural detail ! 11 ft. ceilings and lovely moldings abound. A soaring glass ceilinged atrium graciously and spectacularly welcomes you. 6 bedrooms including a 2 bedroom suite, 4.5 baths, & 4 car garage. Beautifully sited tennis court just resurfaced. Game, Set, Match!!!
Last Agent to Sell the Property
Berkshire Hathaway HomeServices Fox & Roach - Rumson License #8338541 Listed on: 06/06/2014

Last Buyer's Agent
Berkshire Hathaway HomeServices Fox & Roach - Rumson License #8338541 Listed on: 06/06/2014

Home Details
Home Type
- Single Family
Est. Annual Taxes
- $25,728
Year Built
- Built in 1909
Lot Details
- 2 Acre Lot
- Lot Dimensions are 268x387x322x189
- Oversized Lot
Parking
- 4 Car Direct Access Garage
- Parking Storage or Cabinetry
- Driveway with Pavers
- Paver Block
Home Design
- Custom Home
- Slab Foundation
- Shingle Roof
Interior Spaces
- 5,500 Sq Ft Home
- 2-Story Property
- Built-In Features
- Crown Molding
- Beamed Ceilings
- Ceiling height of 9 feet on the main level
- Skylights
- Recessed Lighting
- Track Lighting
- Light Fixtures
- Gas Fireplace
- Thermal Windows
- Double Door Entry
- French Doors
- Sliding Doors
- Family Room
- Sitting Room
- Living Room
- Dining Room
- Home Office
- Atrium Room
- Center Hall
- Crawl Space
- Home Security System
- Attic
Kitchen
- Eat-In Kitchen
- Gas Cooktop
- Dishwasher
Flooring
- Wood
- Wall to Wall Carpet
- Marble
- Ceramic Tile
Bedrooms and Bathrooms
- 6 Bedrooms
- Primary bedroom located on second floor
- Primary Bathroom is a Full Bathroom
- Maid or Guest Quarters
- Dual Vanity Sinks in Primary Bathroom
- Whirlpool Bathtub
- Primary Bathroom includes a Walk-In Shower
Laundry
- Dryer
- Washer
Outdoor Features
- Tennis Courts
- Balcony
- Patio
- Terrace
- Exterior Lighting
Schools
- Deane-Porter Elementary School
- Forrestdale Middle School
- Rumson-Fair Haven High School
Utilities
- Forced Air Zoned Heating and Cooling System
- Heating System Uses Natural Gas
- Natural Gas Water Heater
Community Details
- No Home Owners Association
Listing and Financial Details
- Assessor Parcel Number 00048000000040
Ownership History
Purchase Details
Home Financials for this Owner
Home Financials are based on the most recent Mortgage that was taken out on this home.Purchase Details
Home Financials for this Owner
Home Financials are based on the most recent Mortgage that was taken out on this home.Purchase Details
Home Financials for this Owner
Home Financials are based on the most recent Mortgage that was taken out on this home.Purchase Details
Home Financials for this Owner
Home Financials are based on the most recent Mortgage that was taken out on this home.Similar Home in Rumson, NJ
Home Values in the Area
Average Home Value in this Area
Purchase History
| Date | Type | Sale Price | Title Company |
|---|---|---|---|
| Deed | $2,199,996 | Title Link Llc | |
| Deed | $1,425,000 | Agent For Chicago Title Ins | |
| Deed | $1,451,150 | None Available | |
| Deed | $1,570,000 | -- |
Mortgage History
| Date | Status | Loan Amount | Loan Type |
|---|---|---|---|
| Previous Owner | $1,699,996 | New Conventional | |
| Previous Owner | $750,000 | Adjustable Rate Mortgage/ARM | |
| Previous Owner | $1,160,920 | New Conventional | |
| Previous Owner | $400,000 | Credit Line Revolving | |
| Previous Owner | $1,099,000 | No Value Available |
Property History
| Date | Event | Price | Change | Sq Ft Price |
|---|---|---|---|---|
| 01/15/2021 01/15/21 | Sold | $2,199,996 | 0.0% | $400 / Sq Ft |
| 11/20/2020 11/20/20 | Pending | -- | -- | -- |
| 11/10/2020 11/10/20 | For Sale | $2,199,996 | 0.0% | $400 / Sq Ft |
| 10/24/2020 10/24/20 | Pending | -- | -- | -- |
| 08/06/2020 08/06/20 | For Sale | $2,199,996 | 0.0% | $400 / Sq Ft |
| 08/05/2020 08/05/20 | Off Market | $2,199,996 | -- | -- |
| 06/23/2020 06/23/20 | For Sale | $2,199,996 | +54.4% | $400 / Sq Ft |
| 01/14/2015 01/14/15 | Sold | $1,425,000 | -- | $259 / Sq Ft |
Tax History Compared to Growth
Tax History
| Year | Tax Paid | Tax Assessment Tax Assessment Total Assessment is a certain percentage of the fair market value that is determined by local assessors to be the total taxable value of land and additions on the property. | Land | Improvement |
|---|---|---|---|---|
| 2025 | $32,036 | $3,118,900 | $1,754,000 | $1,364,900 |
| 2024 | $31,063 | $2,912,400 | $1,670,400 | $1,242,000 |
| 2023 | $31,063 | $2,657,200 | $1,547,100 | $1,110,100 |
| 2022 | $26,314 | $2,305,100 | $1,327,900 | $977,200 |
| 2021 | $26,314 | $1,849,200 | $1,192,300 | $656,900 |
| 2020 | $23,974 | $1,673,000 | $1,277,500 | $395,500 |
| 2019 | $19,855 | $1,351,600 | $914,400 | $437,200 |
| 2018 | $19,715 | $1,330,300 | $914,400 | $415,900 |
| 2017 | $19,347 | $1,317,000 | $914,400 | $402,600 |
| 2016 | $20,422 | $1,425,100 | $1,033,100 | $392,000 |
| 2015 | $29,406 | $2,023,800 | $1,033,100 | $990,700 |
| 2014 | $23,312 | $1,600,000 | $1,033,100 | $566,900 |
Agents Affiliated with this Home
-
Tammy Horan
T
Seller's Agent in 2021
Tammy Horan
O'Brien Realty, LLC
(201) 320-3525
1 in this area
3 Total Sales
-
M
Buyer's Agent in 2021
Melissa Raffay
BHHS Fox & Roach
-
Linda Judge Ferrogine
L
Seller's Agent in 2015
Linda Judge Ferrogine
BHHS Fox & Roach
(732) 539-9121
19 Total Sales
Map
Source: MOREMLS (Monmouth Ocean Regional REALTORS®)
MLS Number: 21422604
APN: 41-00088-0000-00019
