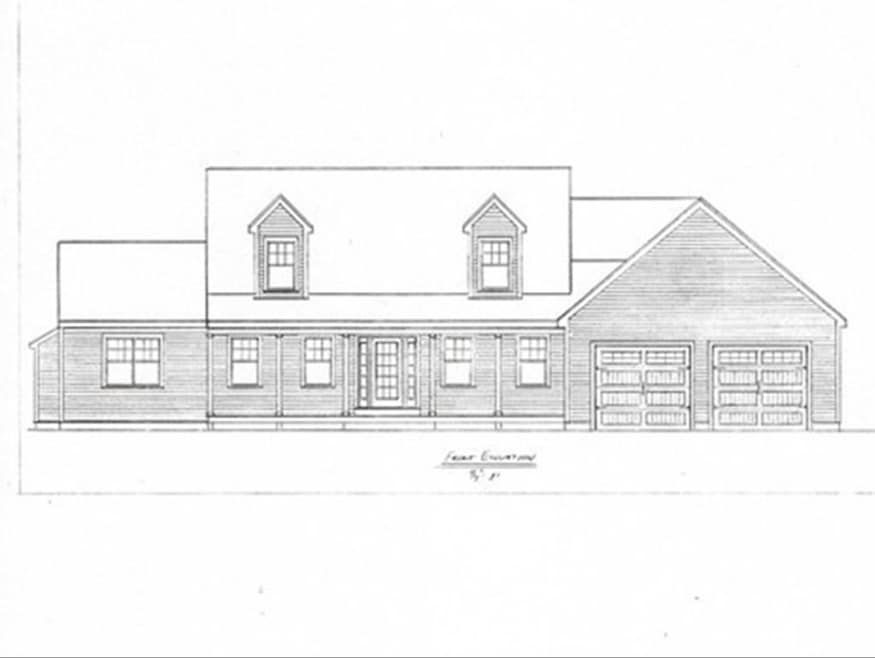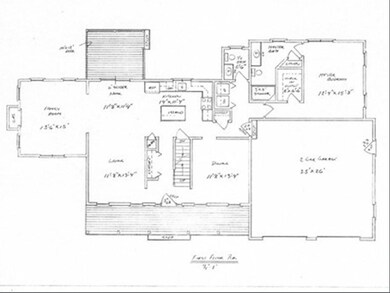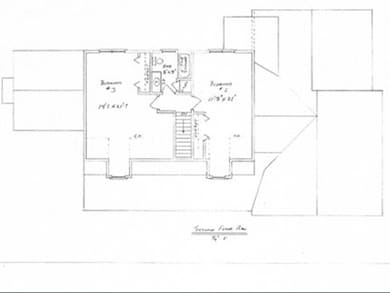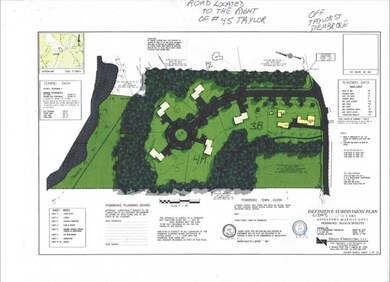
17 Lisa Ln Pembroke, MA 02359
Estimated Value: $1,001,000 - $1,176,000
Highlights
- Golf Course Community
- Medical Services
- Cape Cod Architecture
- Community Stables
- Open Floorplan
- Deck
About This Home
As of December 2020Welcome to Pembroke, and Welcome to Lisa's Lane! This five lot subdivision offers an opportunity to create your very own Dream Home. Each lot is 1.0 plus acres with lovely private wooded backyards. With "Experience" comes "Quality" that 30 years of homebuilding on the South Shore cannot be surpassed. Attention to detail will be obvious the minute you enter the home. Every home will be custom built to your specifications with generous allotments to put your own personal touch on every detail. This picture perfect Cape offers 3 bedrooms, and 2.5 baths. Master Suite will be conveniently located on the 1st floor. Stainless steel appliances, granite countertops and custom cabinetry completes this custom built home. Located in the North Pembroke section of town, close to shopping, restaurants and highway access. Come see if Lisa's Lane could be the next chapter in your families fairy-tale story!
Home Details
Home Type
- Single Family
Est. Annual Taxes
- $11,534
Year Built
- Built in 2020
Lot Details
- 1.09 Acre Lot
- Near Conservation Area
- Level Lot
- Wooded Lot
- Property is zoned RES A
Parking
- 2 Car Attached Garage
- Open Parking
Home Design
- Cape Cod Architecture
- Frame Construction
- Shingle Roof
- Concrete Perimeter Foundation
Interior Spaces
- 2,300 Sq Ft Home
- Open Floorplan
- Recessed Lighting
- Insulated Windows
- Insulated Doors
- Family Room with Fireplace
Kitchen
- Stove
- Range
- Microwave
- Plumbed For Ice Maker
- Dishwasher
- Stainless Steel Appliances
- Solid Surface Countertops
Flooring
- Wood
- Wall to Wall Carpet
- Ceramic Tile
Bedrooms and Bathrooms
- 3 Bedrooms
- Primary Bedroom on Main
- Walk-In Closet
Laundry
- Laundry on main level
- Washer and Electric Dryer Hookup
Basement
- Basement Fills Entire Space Under The House
- Exterior Basement Entry
Outdoor Features
- Deck
Location
- Property is near public transit
- Property is near schools
Schools
- North Pembroke Elementary School
- PMS Middle School
- PHS High School
Utilities
- Forced Air Heating and Cooling System
- 2 Cooling Zones
- 2 Heating Zones
- 200+ Amp Service
- Natural Gas Connected
- Gas Water Heater
- Sewer Inspection Required for Sale
- Cable TV Available
Listing and Financial Details
- Assessor Parcel Number 5070057
Community Details
Overview
- No Home Owners Association
Amenities
- Medical Services
- Shops
Recreation
- Golf Course Community
- Park
- Community Stables
- Jogging Path
- Bike Trail
Ownership History
Purchase Details
Similar Homes in Pembroke, MA
Home Values in the Area
Average Home Value in this Area
Purchase History
| Date | Buyer | Sale Price | Title Company |
|---|---|---|---|
| Mem T T | -- | None Available |
Mortgage History
| Date | Status | Borrower | Loan Amount |
|---|---|---|---|
| Previous Owner | Maguire Sean | $74,200 | |
| Previous Owner | Maguire Sean | $632,482 | |
| Previous Owner | Ippolito Anthony | $60,000 |
Property History
| Date | Event | Price | Change | Sq Ft Price |
|---|---|---|---|---|
| 12/29/2020 12/29/20 | Sold | $790,603 | +7.6% | $344 / Sq Ft |
| 03/24/2020 03/24/20 | Pending | -- | -- | -- |
| 02/27/2020 02/27/20 | For Sale | $734,900 | -- | $320 / Sq Ft |
Tax History Compared to Growth
Tax History
| Year | Tax Paid | Tax Assessment Tax Assessment Total Assessment is a certain percentage of the fair market value that is determined by local assessors to be the total taxable value of land and additions on the property. | Land | Improvement |
|---|---|---|---|---|
| 2025 | $11,534 | $959,600 | $341,000 | $618,600 |
| 2024 | $11,478 | $954,100 | $341,000 | $613,100 |
| 2023 | $10,765 | $846,300 | $311,000 | $535,300 |
| 2022 | $10,240 | $723,700 | $260,800 | $462,900 |
| 2021 | $3,657 | $250,800 | $250,800 | $0 |
| 2020 | $3,420 | $236,000 | $236,000 | $0 |
Agents Affiliated with this Home
-
Tracy Grady

Seller's Agent in 2020
Tracy Grady
Boston Connect
(617) 842-4019
68 Total Sales
-
Jim Grady

Seller Co-Listing Agent in 2020
Jim Grady
Boston Connect
(617) 620-8484
30 Total Sales
-
Zachary McCabe

Buyer's Agent in 2020
Zachary McCabe
Marble House Realty, Inc.
(978) 394-0438
67 Total Sales
Map
Source: MLS Property Information Network (MLS PIN)
MLS Number: 72624810
APN: G10-1C2
- 177 Taylor St
- 160 Elm St
- 25 Reservoir Rd Unit 5
- 590 Washington St Unit 5
- 17 Keens Way
- 286 North St
- 547 Washington St Unit C7
- 162 Forest St
- 9 Debra Rd
- 30 Old Washington St Unit 2
- 121 Forest St
- 6 North St
- 138 Pleasant St
- 934 Temple St
- 11 Captain Way N
- 160 Barker St
- 249 High St
- 24 Hill Farm Rd
- 35 Forest St
- 749 Franklin St



