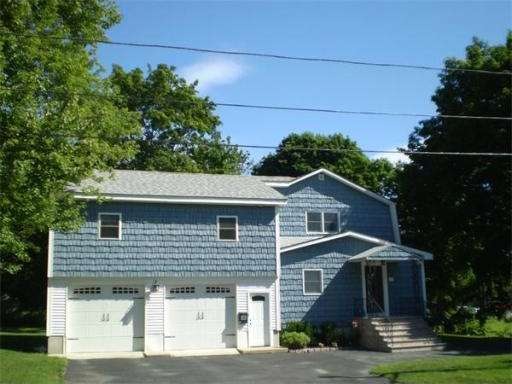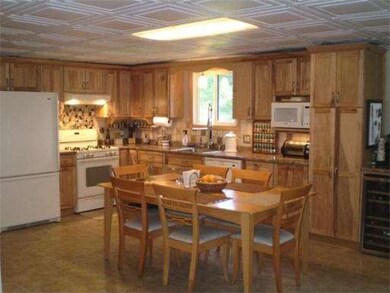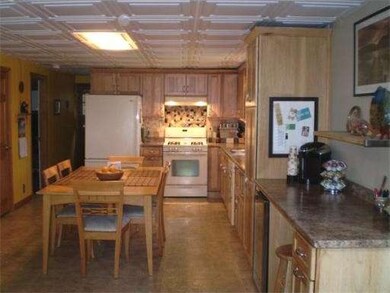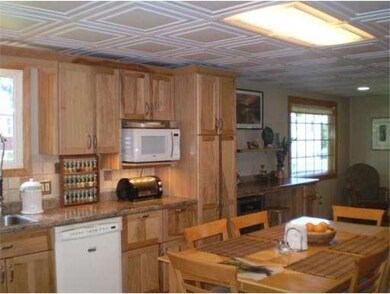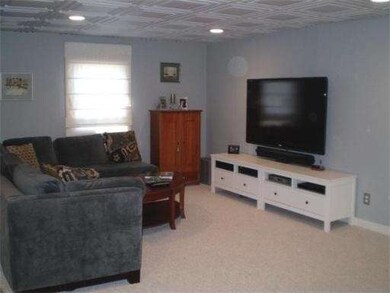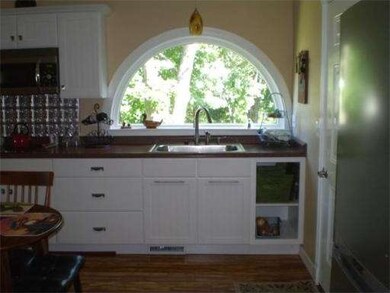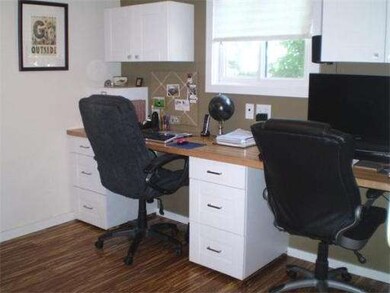
17 Longwood Dr Methuen, MA 01844
The East End NeighborhoodAbout This Home
As of July 2025Looking for a hard-to-find accessory apt? This is your new home! Come see for yourself this conveniently located gambrel colonial large enough for the extended family. Many updates & special features: huge updated eat-in kit, large adjacent LR w/new carpet, bedroom or office & updated full bath complete the 1st flr. 2nd flr has large 2nd BR & master w/designer walk-in closet. 2nd full bath completes the 2nd flr. 2 yr old acc. apt has LR, kit, br, & bath. Bamboo floors. 2 car garage.Grt. yard!
Last Agent to Sell the Property
Jeannette Belben
Coldwell Banker Realty - Andovers/Readings Regional Listed on: 06/28/2012

Last Buyer's Agent
Jeannette Belben
Coldwell Banker Realty - Andovers/Readings Regional Listed on: 06/28/2012

Home Details
Home Type
Single Family
Est. Annual Taxes
$6,495
Year Built
1974
Lot Details
0
Listing Details
- Lot Description: Wooded, Scenic View(s)
- Special Features: None
- Property Sub Type: Detached
- Year Built: 1974
Interior Features
- Has Basement: Yes
- Number of Rooms: 8
- Amenities: Public Transportation, Shopping, Highway Access
- Electric: Circuit Breakers
- Energy: Insulated Windows
- Flooring: Tile, Vinyl, Wall to Wall Carpet, Bamboo
- Insulation: Full
- Interior Amenities: Security System, Cable Available
- Basement: Full
- Bedroom 2: Second Floor, 16X12
- Bedroom 3: First Floor, 10X10
- Bathroom #1: First Floor
- Bathroom #2: Second Floor
- Bathroom #3: Second Floor
- Kitchen: First Floor, 28X11
- Living Room: First Floor, 20X11
- Master Bedroom: Second Floor, 16X11
- Master Bedroom Description: Flooring - Wood
- Dining Room: First Floor
Exterior Features
- Construction: Frame
- Exterior: Vinyl, Shake
- Exterior Features: Deck, Garden Area
- Foundation: Poured Concrete
Garage/Parking
- Garage Parking: Attached
- Garage Spaces: 2
- Parking: Off-Street
- Parking Spaces: 6
Utilities
- Cooling Zones: 2
- Heat Zones: 2
- Hot Water: Natural Gas
- Utility Connections: for Gas Range, for Electric Range, Washer Hookup, Icemaker Connection
Condo/Co-op/Association
- HOA: No
Ownership History
Purchase Details
Home Financials for this Owner
Home Financials are based on the most recent Mortgage that was taken out on this home.Purchase Details
Home Financials for this Owner
Home Financials are based on the most recent Mortgage that was taken out on this home.Similar Home in the area
Home Values in the Area
Average Home Value in this Area
Purchase History
| Date | Type | Sale Price | Title Company |
|---|---|---|---|
| Not Resolvable | $295,000 | -- | |
| Deed | $230,000 | -- | |
| Deed | $230,000 | -- |
Mortgage History
| Date | Status | Loan Amount | Loan Type |
|---|---|---|---|
| Open | $263,000 | Stand Alone Refi Refinance Of Original Loan | |
| Closed | $40,000 | Unknown | |
| Closed | $240,000 | Stand Alone Refi Refinance Of Original Loan | |
| Closed | $35,000 | No Value Available | |
| Closed | $170,000 | New Conventional | |
| Previous Owner | $233,160 | No Value Available | |
| Previous Owner | $234,945 | VA |
Property History
| Date | Event | Price | Change | Sq Ft Price |
|---|---|---|---|---|
| 07/11/2025 07/11/25 | Sold | $720,000 | +7.5% | $271 / Sq Ft |
| 06/10/2025 06/10/25 | Pending | -- | -- | -- |
| 06/05/2025 06/05/25 | For Sale | $669,900 | +127.1% | $253 / Sq Ft |
| 10/05/2012 10/05/12 | Sold | $295,000 | -1.6% | $111 / Sq Ft |
| 08/23/2012 08/23/12 | Pending | -- | -- | -- |
| 07/12/2012 07/12/12 | Price Changed | $299,900 | -6.3% | $113 / Sq Ft |
| 06/28/2012 06/28/12 | For Sale | $319,900 | -- | $121 / Sq Ft |
Tax History Compared to Growth
Tax History
| Year | Tax Paid | Tax Assessment Tax Assessment Total Assessment is a certain percentage of the fair market value that is determined by local assessors to be the total taxable value of land and additions on the property. | Land | Improvement |
|---|---|---|---|---|
| 2025 | $6,495 | $613,900 | $208,700 | $405,200 |
| 2024 | $6,271 | $577,400 | $182,400 | $395,000 |
| 2023 | $5,903 | $504,500 | $160,500 | $344,000 |
| 2022 | $5,514 | $422,500 | $131,400 | $291,100 |
| 2021 | $5,360 | $406,400 | $124,100 | $282,300 |
| 2020 | $5,193 | $386,400 | $124,100 | $262,300 |
| 2019 | $4,900 | $345,300 | $116,800 | $228,500 |
| 2018 | $4,635 | $324,800 | $109,500 | $215,300 |
| 2017 | $4,550 | $310,600 | $102,200 | $208,400 |
| 2016 | $4,390 | $296,400 | $94,900 | $201,500 |
| 2015 | $4,160 | $284,900 | $94,900 | $190,000 |
Agents Affiliated with this Home
-
Cass Luna
C
Seller's Agent in 2025
Cass Luna
Coldwell Banker Realty
(603) 233-2139
1 in this area
18 Total Sales
-
Hector Liriano
H
Buyer's Agent in 2025
Hector Liriano
Century 21 North East
1 in this area
7 Total Sales
-
J
Seller's Agent in 2012
Jeannette Belben
Coldwell Banker Realty - Andovers/Readings Regional
Map
Source: MLS Property Information Network (MLS PIN)
MLS Number: 71403422
APN: METH-000816-000096-000022
- 35 Adelaide Ave
- 137 Jackson St
- 21 Sunset Ave
- 7 Burgess St
- 97 Birchwood Rd
- 59 Milk Ave
- 87-89 Trenton St
- 24 Arthur St
- 59 Kendall St
- 574 Prospect St
- 412-414 High St
- 12 Boston St
- 15 Bunkerhill St
- 101 E Haverhill St
- 80 Swan Ave
- 22 Ridge Rd
- 127 Spruce St
- 334 High St
- 24 Bennington St
- 117 Camden St Unit 117
