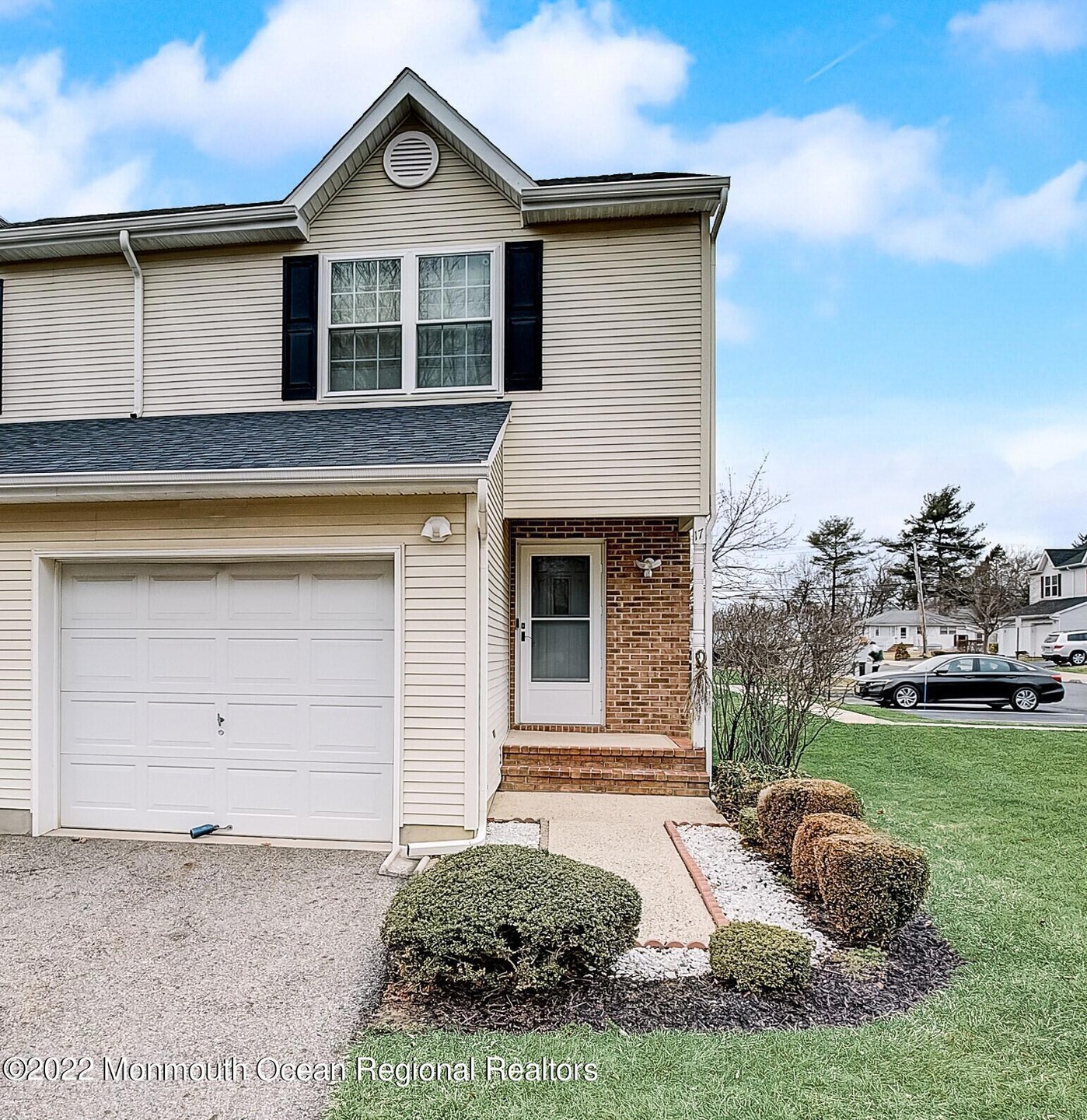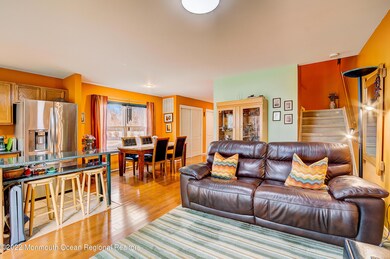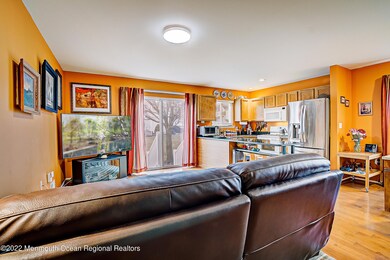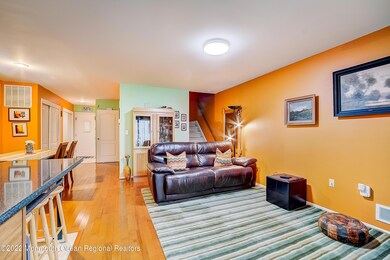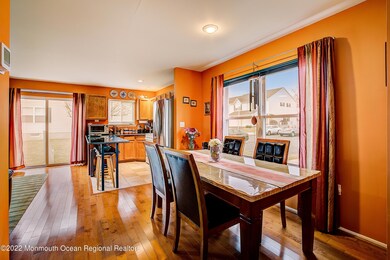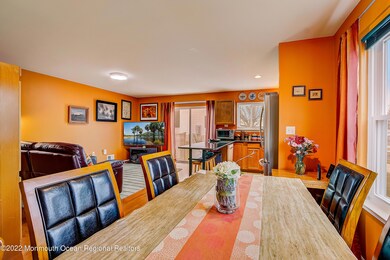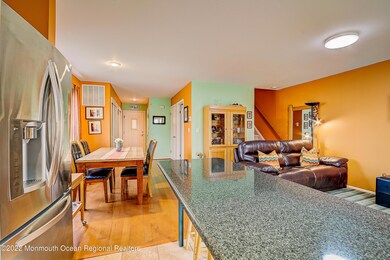
17 Lucia Ct Matawan, NJ 07747
Highlights
- 714.79 Acre Lot
- Recreation Room
- Attic
- Matawan Reg High School Rated A-
- Wood Flooring
- End Unit
About This Home
As of February 2025Meticulously maintained 2bed/2.5 end unit townhouse with finished basement and garage. Light-filled, open floor plan on the main level with hardwood floors and granite countertops. Both bedrooms are very spacious with vaulted ceilings. The primary suite has a skylight, walk-in closet, and full bath. The laundry is upstairs for added convenience. This home also has a large finished basement with a gas fireplace and abundant storage! Plus, HVAC replaced in 2021. Conveniently located close to The Matawan-Aberdeen train station, shopping, and NJ Parkway/ NYC buses.
Last Agent to Sell the Property
Kathy Froelich
Redfin Corporation License #1537782 Listed on: 03/03/2022

Last Buyer's Agent
Berkshire Hathaway HomeServices Fox & Roach - Red Bank License #1429908

Townhouse Details
Home Type
- Townhome
Est. Annual Taxes
- $7,767
Year Built
- Built in 1998
HOA Fees
- $278 Monthly HOA Fees
Parking
- 1 Car Direct Access Garage
- Driveway
Home Design
- Shingle Roof
- Vinyl Siding
Interior Spaces
- 1,284 Sq Ft Home
- 2-Story Property
- Tray Ceiling
- Skylights
- Recessed Lighting
- Gas Fireplace
- Thermal Windows
- Blinds
- Sliding Doors
- Living Room
- Dining Room
- Recreation Room
- Attic
Kitchen
- Breakfast Bar
- Gas Cooktop
- Stove
- <<microwave>>
- Freezer
- Dishwasher
- Granite Countertops
- Quartz Countertops
Flooring
- Wood
- Wall to Wall Carpet
- Ceramic Tile
Bedrooms and Bathrooms
- 2 Bedrooms
- Primary bedroom located on second floor
- Walk-In Closet
- Primary Bathroom is a Full Bathroom
- Primary Bathroom includes a Walk-In Shower
Laundry
- Laundry Room
- Dryer
- Washer
Finished Basement
- Basement Fills Entire Space Under The House
- Fireplace in Basement
- Recreation or Family Area in Basement
Schools
- Strathmore Elementary School
- Matawan-Aberdeen Middle School
- Matawan Reg High School
Utilities
- Forced Air Heating and Cooling System
- Heating System Uses Natural Gas
- Natural Gas Water Heater
Additional Features
- Covered patio or porch
- End Unit
Listing and Financial Details
- Exclusions: projector & screen excluded but negotiable
- Assessor Parcel Number 01-00001-0000-00015-40
Community Details
Overview
- Front Yard Maintenance
- Association fees include trash, common area, exterior maint, lawn maintenance, snow removal
- The Crssngs @ Abe Subdivision
- On-Site Maintenance
Amenities
- Common Area
Recreation
- Snow Removal
Ownership History
Purchase Details
Home Financials for this Owner
Home Financials are based on the most recent Mortgage that was taken out on this home.Purchase Details
Home Financials for this Owner
Home Financials are based on the most recent Mortgage that was taken out on this home.Purchase Details
Home Financials for this Owner
Home Financials are based on the most recent Mortgage that was taken out on this home.Similar Homes in Matawan, NJ
Home Values in the Area
Average Home Value in this Area
Purchase History
| Date | Type | Sale Price | Title Company |
|---|---|---|---|
| Deed | $486,000 | Chicago Title | |
| Bargain Sale Deed | $406,500 | Stewart Title | |
| Deed | $145,235 | -- |
Mortgage History
| Date | Status | Loan Amount | Loan Type |
|---|---|---|---|
| Open | $388,800 | New Conventional | |
| Previous Owner | $335,200 | New Conventional | |
| Previous Owner | $131,000 | No Value Available |
Property History
| Date | Event | Price | Change | Sq Ft Price |
|---|---|---|---|---|
| 02/14/2025 02/14/25 | Sold | $486,000 | +4.5% | $379 / Sq Ft |
| 01/13/2025 01/13/25 | Pending | -- | -- | -- |
| 01/03/2025 01/03/25 | For Sale | $465,000 | +14.4% | $362 / Sq Ft |
| 04/21/2022 04/21/22 | Sold | $406,500 | +5.6% | $317 / Sq Ft |
| 03/10/2022 03/10/22 | Pending | -- | -- | -- |
| 03/03/2022 03/03/22 | For Sale | $385,000 | -- | $300 / Sq Ft |
Tax History Compared to Growth
Tax History
| Year | Tax Paid | Tax Assessment Tax Assessment Total Assessment is a certain percentage of the fair market value that is determined by local assessors to be the total taxable value of land and additions on the property. | Land | Improvement |
|---|---|---|---|---|
| 2024 | $7,910 | $396,900 | $172,000 | $224,900 |
| 2023 | $7,910 | $388,900 | $169,200 | $219,700 |
| 2022 | $7,767 | $345,700 | $136,500 | $209,200 |
| 2021 | $7,767 | $302,000 | $116,000 | $186,000 |
| 2020 | $7,463 | $288,800 | $107,000 | $181,800 |
| 2019 | $7,395 | $277,800 | $97,000 | $180,800 |
| 2018 | $7,070 | $266,400 | $92,000 | $174,400 |
| 2017 | $6,721 | $257,100 | $96,000 | $161,100 |
| 2016 | $6,688 | $254,000 | $95,000 | $159,000 |
| 2015 | $5,857 | $224,400 | $50,400 | $174,000 |
| 2014 | $5,714 | $223,300 | $50,400 | $172,900 |
Agents Affiliated with this Home
-
Sonia Teti
S
Seller's Agent in 2025
Sonia Teti
Weichert Realtors-Holmdel
(866) 442-4340
3 in this area
40 Total Sales
-
Elizabeth O'reilly

Buyer's Agent in 2025
Elizabeth O'reilly
Coldwell Banker Realty
(732) 456-4476
3 in this area
65 Total Sales
-
K
Seller's Agent in 2022
Kathy Froelich
Redfin Corporation
-
Mildred DeLucia

Buyer's Agent in 2022
Mildred DeLucia
BHHS Fox & Roach
(908) 770-8370
2 in this area
68 Total Sales
Map
Source: MOREMLS (Monmouth Ocean Regional REALTORS®)
MLS Number: 22205518
APN: 01-00001-0000-00015-40
