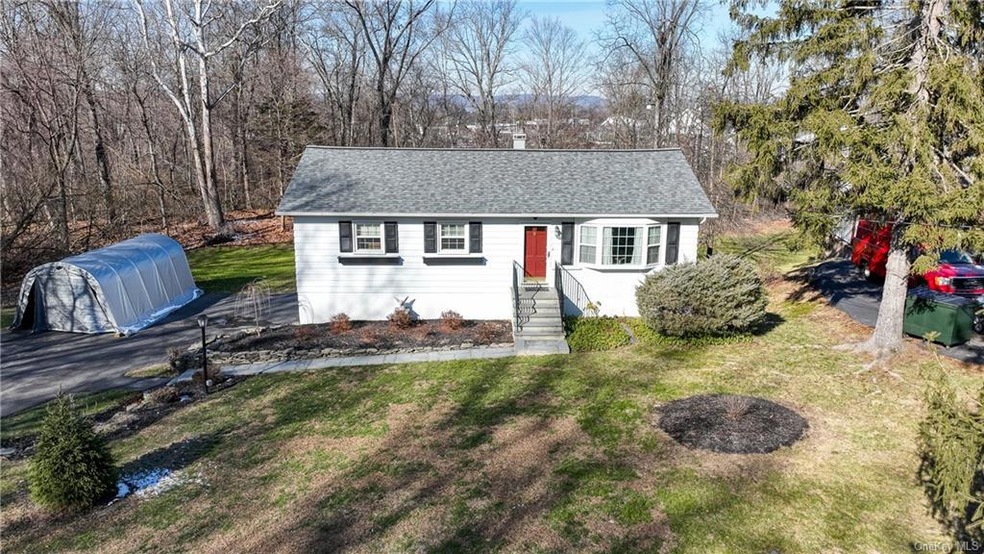
17 Mac Farlane Rd Wappingers Falls, NY 12590
Wappinger NeighborhoodHighlights
- Deck
- Property is near public transit
- Wood Flooring
- Roy C. Ketcham Senior High School Rated A-
- Ranch Style House
- Formal Dining Room
About This Home
As of March 2023In Wappingers Falls a 3 bedroom, 1 bath ranch with 1,092sqft of living space and 1 car attached garage. Walk into a spacious open living room with wall-to-wall carpet. Continue to a stunning kitchen with wood cabinetry, and open dining area with sliding doors to a 4 season enclosed porch (just about finished), not to mention outside deck space for guest entertainment. Down the hall is 3 nicely sized bedrooms, with wall to wall carpet and natural light. Full bath with new quartz counters and a glamorous shower with pebble flooring. Head to the partial finished basement area with new ceiling and a warm pellet stove for wintery days. Other side of basement used as a work station and laundry area. Freshly painted garage. This home features an energy savings thermostat, water softener and uv filtration system. Close to parks, schools, shops and near route 9 and I-84 for easy commute, Don't miss out!
Last Agent to Sell the Property
RE/MAX Town & Country License #10491208345 Listed on: 02/03/2023

Co-Listed By
Susan Dunham
RE/MAX Town & Country License #10401358772
Home Details
Home Type
- Single Family
Est. Annual Taxes
- $6,035
Year Built
- Built in 1965
Lot Details
- 0.63 Acre Lot
- Level Lot
Parking
- 1 Car Attached Garage
- Off-Street Parking
Home Design
- Ranch Style House
- Frame Construction
- Vinyl Siding
Interior Spaces
- 1,092 Sq Ft Home
- Formal Dining Room
- Pull Down Stairs to Attic
- Partially Finished Basement
Kitchen
- Galley Kitchen
- Oven
- Microwave
- Dishwasher
Flooring
- Wood
- Wall to Wall Carpet
Bedrooms and Bathrooms
- 3 Bedrooms
- 1 Full Bathroom
Laundry
- Dryer
- Washer
Schools
- Myers Corners Elementary School
- Wappingers Junior High School
- Roy C Ketcham Senior High Sch
Utilities
- Central Air
- Heating System Uses Oil
- Baseboard Heating
- Well
- Water Heated By Indirect Tank
- Septic Tank
Additional Features
- Deck
- Property is near public transit
Community Details
- Park
Listing and Financial Details
- Assessor Parcel Number 135689-6157-04-677298-0000
Ownership History
Purchase Details
Home Financials for this Owner
Home Financials are based on the most recent Mortgage that was taken out on this home.Similar Homes in Wappingers Falls, NY
Home Values in the Area
Average Home Value in this Area
Purchase History
| Date | Type | Sale Price | Title Company |
|---|---|---|---|
| Deed | $375,000 | None Available |
Mortgage History
| Date | Status | Loan Amount | Loan Type |
|---|---|---|---|
| Open | $337,500 | Purchase Money Mortgage |
Property History
| Date | Event | Price | Change | Sq Ft Price |
|---|---|---|---|---|
| 03/29/2023 03/29/23 | Sold | $375,000 | 0.0% | $343 / Sq Ft |
| 02/21/2023 02/21/23 | Pending | -- | -- | -- |
| 02/03/2023 02/03/23 | For Sale | $375,000 | +17.2% | $343 / Sq Ft |
| 06/17/2021 06/17/21 | Sold | $320,000 | +6.7% | $147 / Sq Ft |
| 02/01/2021 02/01/21 | Pending | -- | -- | -- |
| 01/27/2021 01/27/21 | For Sale | $299,900 | -- | $137 / Sq Ft |
Tax History Compared to Growth
Tax History
| Year | Tax Paid | Tax Assessment Tax Assessment Total Assessment is a certain percentage of the fair market value that is determined by local assessors to be the total taxable value of land and additions on the property. | Land | Improvement |
|---|---|---|---|---|
| 2023 | $9,280 | $318,200 | $105,300 | $212,900 |
| 2022 | $8,267 | $288,000 | $85,100 | $202,900 |
| 2021 | $6,782 | $221,100 | $85,100 | $136,000 |
| 2020 | $3,572 | $204,900 | $76,100 | $128,800 |
| 2019 | $3,439 | $204,900 | $76,100 | $128,800 |
| 2018 | $3,582 | $204,900 | $76,100 | $128,800 |
| 2017 | $3,372 | $196,900 | $76,100 | $120,800 |
| 2016 | $3,433 | $196,900 | $76,100 | $120,800 |
| 2015 | -- | $196,900 | $76,100 | $120,800 |
| 2014 | -- | $196,900 | $95,400 | $101,500 |
Agents Affiliated with this Home
-

Seller's Agent in 2023
Howard Payson
RE/MAX
(845) 232-0844
9 in this area
221 Total Sales
-
S
Seller Co-Listing Agent in 2023
Susan Dunham
RE/MAX
-

Seller's Agent in 2021
Elaine Thomas
Century 21 Alliance Rlty Group
(845) 590-6450
13 in this area
123 Total Sales
-
B
Buyer's Agent in 2021
Brenda Alfonso
Exit Realty Connections
Map
Source: OneKey® MLS
MLS Number: KEY6229868
APN: 135689-6157-04-677298-0000
- 12 Carnaby St Unit B
- 1 Carnaby St Unit C
- 3 Carnaby St Unit C
- 12 Scarborough Ln
- 8 Scarborough Ln Unit B
- 33 Scarborough Ln Unit C
- 15 White Gate Rd Unit H
- 11 White Gate Rd Unit 11C
- 217 Old Hopewell Rd
- 18 White Gate Dr Unit K
- 14 White Gate Rd
- 0 Old Hopewell Rd Unit KEY832288
- 4 White Gate Rd Unit K
- 95 Smithtown Rd
- 3 Losee Rd
- 118 Mac Farlane Rd
- 0 Stagedoor Rd Unit KEYM412442
- 126 Old Hopewell Rd
- 17 Fleetwood Dr
- 4 Cameli Dr
