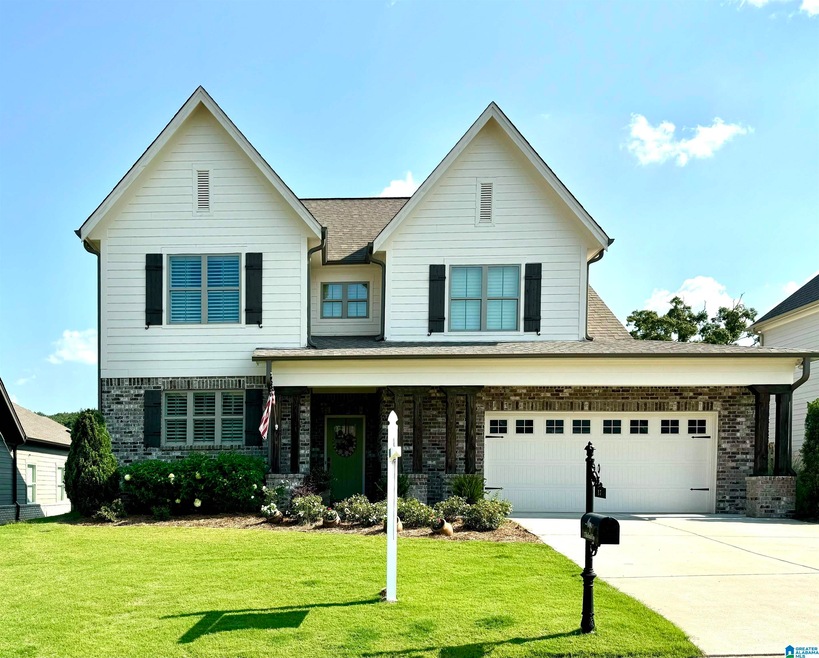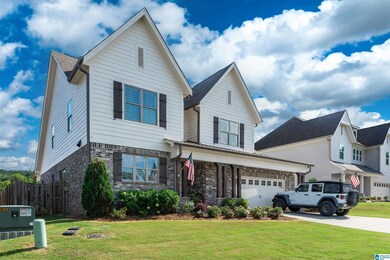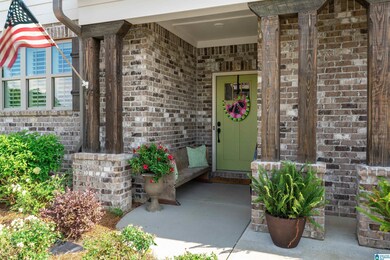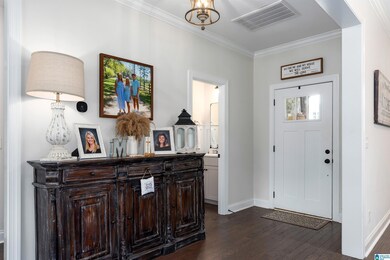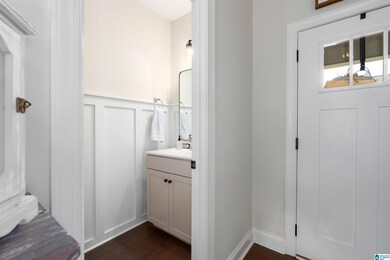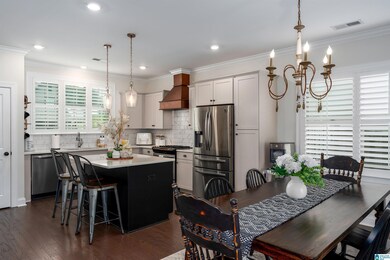
17 Macdonald Cove Springville, AL 35146
Highlights
- In Ground Pool
- Wood Flooring
- Attic
- Springville High School Rated 9+
- Main Floor Primary Bedroom
- Solid Surface Countertops
About This Home
As of September 2024ABSOLUTELY GORGEOUS 4 BEDROOM, 3.5 BATHROOM HOME IN BEAUTIFUL MACDONALD FARM SUBDIVISION! MASTER SUITE, LAUNDRY, HALF BATH AND GARAGE ALL ON THE MAIN LEVEL! GLEAMING HARDWOODS, PLANTATION SHUTTERS, STAINLESS APPLIANCES AND BEAUTIFUL CABINETRY ARE JUST SOME OF THE FINISHES THAT MAKE THIS ALMOST NEW HOME, PRACTICALLY PERFECT! AMAZING FENCED BACK YARD IS FLAT AND READY FOR KIDS AND PETS TO PLAY! THIS LOCATION IS WALKING DISTANCE TO SCHOOLS, RESTAURANTS, SHOPPING, CHURCH AND DOCTORS. FOR ADDED CONVENIENCE, YOU ARE ONLY 2 MINUTES FROM THE INTERSTATE AS WELL. OPEN HOUSE THIS SUNDAY, 7/21 FROM 2-4PM!! COME BY AND SEE THIS IMMACULATE MOVE-IN READY HOME!
Home Details
Home Type
- Single Family
Est. Annual Taxes
- $1,434
Year Built
- Built in 2020
Lot Details
- 0.36 Acre Lot
- Fenced Yard
HOA Fees
- $72 Monthly HOA Fees
Parking
- 2 Car Attached Garage
- Garage on Main Level
- Front Facing Garage
Home Design
- Slab Foundation
- HardiePlank Siding
- Three Sided Brick Exterior Elevation
Interior Spaces
- 1.5-Story Property
- Crown Molding
- Smooth Ceilings
- Gas Log Fireplace
- Living Room with Fireplace
- Dining Room
- Pull Down Stairs to Attic
Kitchen
- Convection Oven
- Stove
- Built-In Microwave
- Dishwasher
- Stainless Steel Appliances
- Kitchen Island
- Solid Surface Countertops
Flooring
- Wood
- Carpet
- Tile
Bedrooms and Bathrooms
- 4 Bedrooms
- Primary Bedroom on Main
- Walk-In Closet
- Split Vanities
- Bathtub and Shower Combination in Primary Bathroom
- Separate Shower
- Linen Closet In Bathroom
Laundry
- Laundry Room
- Laundry on main level
- Washer and Electric Dryer Hookup
Pool
- In Ground Pool
- Fence Around Pool
Outdoor Features
- Covered patio or porch
Schools
- Springville Elementary And Middle School
- Springville High School
Utilities
- Central Heating and Cooling System
- Underground Utilities
- Gas Water Heater
Listing and Financial Details
- Visit Down Payment Resource Website
- Assessor Parcel Number 13-09-29-0-001-001.106
Community Details
Overview
- Association fees include common grounds mntc
- $55 Other Monthly Fees
- Neighborhood Management Association, Phone Number (205) 877-9480
Recreation
- Community Pool
Ownership History
Purchase Details
Home Financials for this Owner
Home Financials are based on the most recent Mortgage that was taken out on this home.Purchase Details
Home Financials for this Owner
Home Financials are based on the most recent Mortgage that was taken out on this home.Purchase Details
Home Financials for this Owner
Home Financials are based on the most recent Mortgage that was taken out on this home.Similar Homes in Springville, AL
Home Values in the Area
Average Home Value in this Area
Purchase History
| Date | Type | Sale Price | Title Company |
|---|---|---|---|
| Warranty Deed | $450,000 | None Listed On Document | |
| Deed | $405,000 | South Oak Title | |
| Warranty Deed | $355,870 | None Available |
Mortgage History
| Date | Status | Loan Amount | Loan Type |
|---|---|---|---|
| Previous Owner | $255,000 | New Conventional | |
| Previous Owner | $313,893 | New Conventional |
Property History
| Date | Event | Price | Change | Sq Ft Price |
|---|---|---|---|---|
| 09/23/2024 09/23/24 | Sold | $450,000 | -4.2% | $162 / Sq Ft |
| 08/03/2024 08/03/24 | Price Changed | $469,900 | -2.1% | $170 / Sq Ft |
| 07/19/2024 07/19/24 | For Sale | $479,900 | +18.5% | $173 / Sq Ft |
| 07/08/2022 07/08/22 | Sold | $405,000 | 0.0% | $146 / Sq Ft |
| 06/11/2022 06/11/22 | For Sale | $405,000 | +13.8% | $146 / Sq Ft |
| 07/17/2020 07/17/20 | Sold | $355,870 | +2.0% | $128 / Sq Ft |
| 05/09/2020 05/09/20 | Pending | -- | -- | -- |
| 01/31/2020 01/31/20 | For Sale | $348,770 | -- | $126 / Sq Ft |
Tax History Compared to Growth
Tax History
| Year | Tax Paid | Tax Assessment Tax Assessment Total Assessment is a certain percentage of the fair market value that is determined by local assessors to be the total taxable value of land and additions on the property. | Land | Improvement |
|---|---|---|---|---|
| 2024 | $2,300 | $92,066 | $18,760 | $73,306 |
| 2023 | $2,300 | $82,356 | $15,000 | $67,356 |
| 2022 | $1,434 | $41,178 | $7,500 | $33,678 |
| 2021 | $1,143 | $41,178 | $7,500 | $33,678 |
| 2020 | $0 | $33,065 | $5,000 | $28,065 |
Agents Affiliated with this Home
-
Elizabeth Naylor

Seller's Agent in 2024
Elizabeth Naylor
RE/MAX
(877) 371-9353
86 in this area
202 Total Sales
-
Ryan Beane

Seller's Agent in 2022
Ryan Beane
EXIT Realty Crossroads
(205) 577-7988
12 in this area
31 Total Sales
-
Steven Swartz

Seller Co-Listing Agent in 2022
Steven Swartz
Kelly Right Real Estate of Ala
(205) 368-0098
16 in this area
30 Total Sales
-
Nancy Malcolm
N
Buyer's Agent in 2022
Nancy Malcolm
EXP Realty LLC
(205) 353-8054
6 in this area
342 Total Sales
-
Shannon Longshore

Buyer Co-Listing Agent in 2022
Shannon Longshore
EXP Realty LLC
(205) 790-0024
6 in this area
331 Total Sales
-
Shon Brown

Buyer Co-Listing Agent in 2022
Shon Brown
Keller Williams Realty Vestavia
(205) 382-5136
2 in this area
80 Total Sales
Map
Source: Greater Alabama MLS
MLS Number: 21392292
APN: 13-09-29-0-001-001.106
- 6178 Route 11
- 50 Macdonald Cove
- 408 MacDonald Lake Rd
- 428 MacDonald Lake Rd
- 210 Forman St
- 973 MacDonald Lake Rd
- 325 Mcginnis St Unit LOT
- 351 Mcginnis St
- 88 Glen Trace
- 282 Robinson St
- 309 Robinson St
- 83 Park Ave
- 940 Legacy Cove N Unit 69
- 960 Legacy Cove N Unit 68
- 0 Highway 174 Unit Tract 8 21415020
- 0 Highway 174 Unit 17746312
- 0 Hwy 174 Unit 17746313
- 0 Hwy 174 Unit 17746319
- 289 Rena Dr
- 101 Mill Rd
