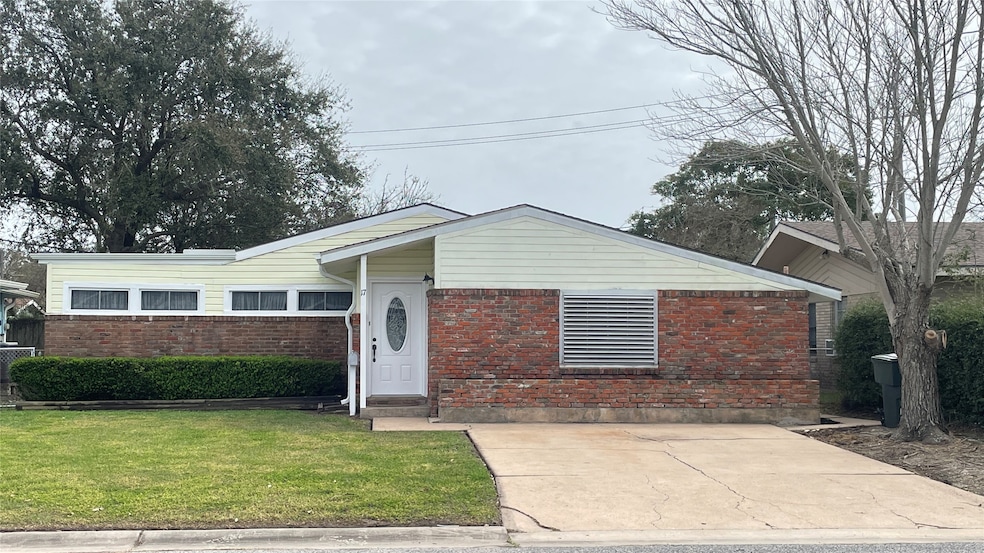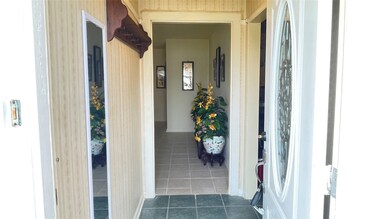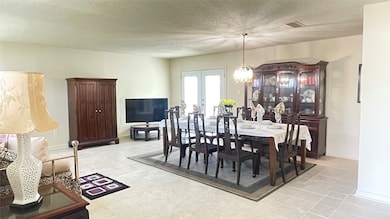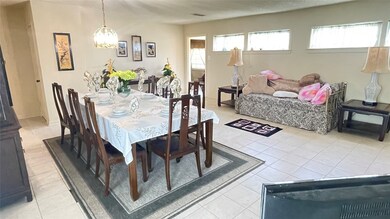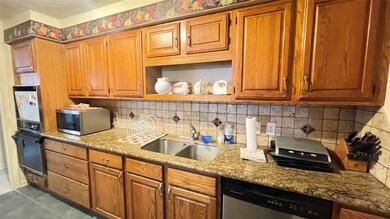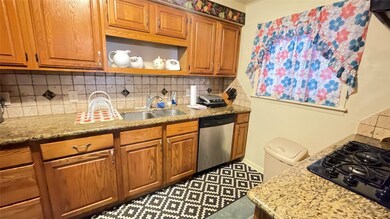17 Manor Way Galveston, TX 77550
Lindale NeighborhoodHighlights
- Deck
- Traditional Architecture
- Granite Countertops
- Oppe Elementary School Rated A-
- Furnished
- Home Office
About This Home
Perfect home for beach goers since it is located only minutes from the beach, shoppers who frequent The Strand, Cruise goers since Cruise terminal is within walking distance and students and professors at UTMB (also within walking distance. Seller is leaving the home FULLY FURNISHED including washer,dryer,refrigerator,bedroom sets,kitchenware, barware, dining room furniture +++ too much stuff to list. This home could easily be an investor's dream of an Airbnb. This is a 3 bedroom 2 bath home, but there are two living rooms - one could easily be turned into a bedroom. There is a breakfast area also that includes table. There is also a bar! Laundry room is located in the home. There is a nice sized fenced in back yard with a patio.
Home Details
Home Type
- Single Family
Est. Annual Taxes
- $2,895
Year Built
- Built in 1972
Lot Details
- 5,500 Sq Ft Lot
- Back Yard Fenced
- Cleared Lot
Home Design
- Traditional Architecture
Interior Spaces
- 1,761 Sq Ft Home
- 1-Story Property
- Wet Bar
- Furnished
- Ceiling Fan
- Window Treatments
- Formal Entry
- Family Room
- Living Room
- Breakfast Room
- Home Office
- Utility Room
- Tile Flooring
- Attic Fan
- Fire and Smoke Detector
Kitchen
- Breakfast Bar
- Electric Oven
- Gas Cooktop
- Microwave
- Dishwasher
- Granite Countertops
- Disposal
Bedrooms and Bathrooms
- 3 Bedrooms
- 2 Full Bathrooms
- Double Vanity
- Separate Shower
Laundry
- Dryer
- Washer
Eco-Friendly Details
- Ventilation
Outdoor Features
- Deck
- Patio
Schools
- Gisd Open Enroll Elementary And Middle School
- Ball High School
Utilities
- Central Heating and Cooling System
- Heating System Uses Gas
- Cable TV Available
Listing and Financial Details
- Property Available on 3/11/25
- Long Term Lease
Community Details
Overview
- Lyncrest Manor Subdivision
Pet Policy
- Call for details about the types of pets allowed
- Pet Deposit Required
Map
Source: Houston Association of REALTORS®
MLS Number: 9187321
APN: 4850-0000-0003-000
- 117 Tuna St
- 112 Tuna St
- 24 San Jacinto Dr
- 105 Dolphin Ave
- 7140 N Holiday Dr
- 7146 N Holiday Dr
- 114 Bonita Ave
- 120 Bonita Ave
- 7098 N Holiday Dr
- 215 Post Office St Unit 508
- 215 Post Office St Unit 210
- 215 Post Office St Unit 1208
- 215 Post Office St Unit 1108
- 215 Post Office St Unit 1001
- 215 Post Office St Unit 401
- 215 Post Office St Unit 104
- 215 Post Office St Unit 801
- 111 Marlin Ave
- 215 Postoffice St Unit 702
- 123 Marlin Ave
- 11 Manor Way
- 121 Tuna St
- 123 Strand St Unit rear
- 213 1st St Unit B
- 124 Tuna St
- 213 Mackeral St
- 119 Barracuda Ave
- 100 Market St Unit 25
- 100 Market St Unit 86
- 100 Market St Unit 44
- 328 1st St Unit B
- 35 San Jacinto Dr
- 215 Market St
- 7128 N Holiday Dr
- 7144 N Holiday Dr
- 120 Bonita Ave
- 320 Market St
- 7114 N Holiday Dr
- 7112 N Holiday Dr
- 7093 N Holiday Dr
