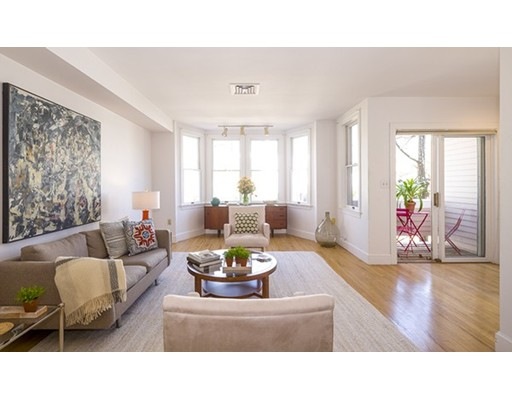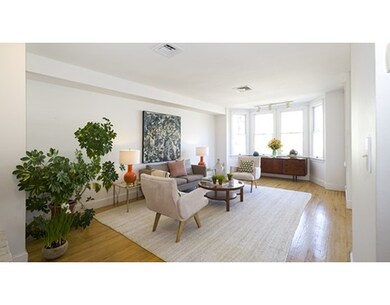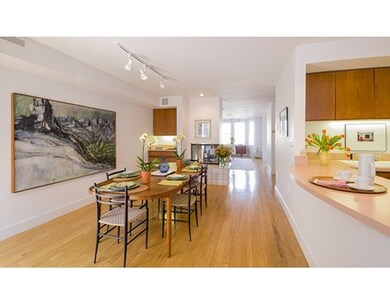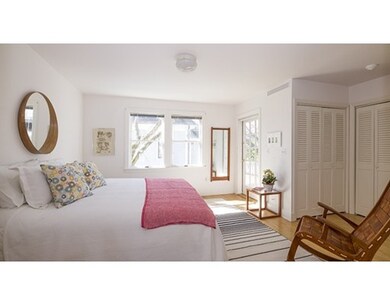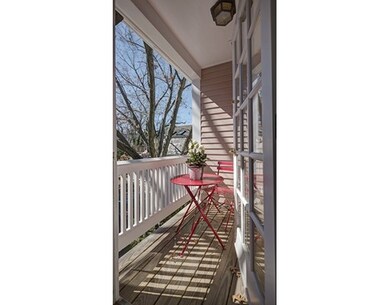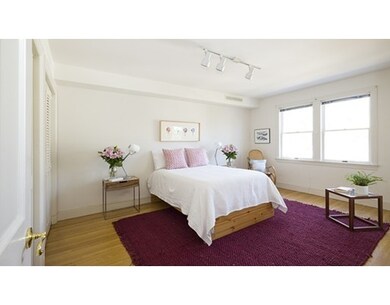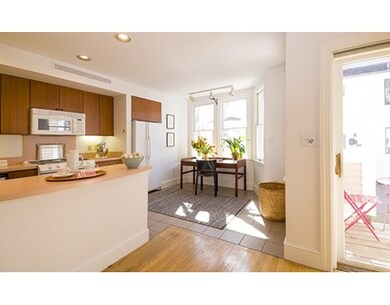
17 Maple Ave Unit 3 Cambridge, MA 02139
Mid-Cambridge NeighborhoodAbout This Home
As of May 2025This contemporary townhouse, built in 1987 on one of Cambridge's prettiest streets, offers endless opportunities to celebrate the vibrant diversity of our modern lives. On the ground floor there is a large room with a half bath that offers privacy and separation for work or guests. One level up, the open plan main floor is a comfortable place for family and friends to congregate, share a meal, gather around the fireplace or sit outside in warmer weather. The top floor is your retreat, a protected place to rest and recharge, featuring a master suite with full bath and private deck, as well as a second bedroom & bathroom. Wall space abounds throughout, and big windows and glass doors bring in plenty of natural light. There is either a half or a full bath on every floor, 4 decks, an attic for storage, and an attached garage & a 2nd outdoor parking space. A well established association, Maple Ave Condominium has a community of owners who care about their property & each other.
Last Agent to Sell the Property
Gibson Sotheby's International Realty Listed on: 03/22/2017

Last Buyer's Agent
Martha Hoffmann
Coldwell Banker Realty - Cambridge License #449506288
Property Details
Home Type
Condominium
Est. Annual Taxes
$12,542
Year Built
1987
Lot Details
0
Listing Details
- Unit Level: 1
- Unit Placement: Middle
- Property Type: Condominium/Co-Op
- Other Agent: 1.00
- Year Round: Yes
- Special Features: None
- Property Sub Type: Condos
- Year Built: 1987
Interior Features
- Appliances: Range, Dishwasher, Microwave, Refrigerator, Washer, Dryer
- Fireplaces: 1
- Has Basement: No
- Fireplaces: 1
- Primary Bathroom: Yes
- Number of Rooms: 6
- Amenities: Public Transportation, Shopping, Tennis Court, Park, Medical Facility, Public School, University
- Electric: Circuit Breakers
- Flooring: Tile, Wall to Wall Carpet, Hardwood
- Interior Amenities: Central Vacuum, Cable Available, Wetbar
- Bedroom 2: Third Floor, 12X15
- Bathroom #1: Third Floor
- Bathroom #2: Third Floor
- Bathroom #3: Second Floor
- Kitchen: Second Floor, 8X17
- Laundry Room: Third Floor
- Living Room: Second Floor, 12X22
- Master Bedroom: Third Floor, 12X14
- Master Bedroom Description: Bathroom - Full, Closet, Flooring - Hardwood, Deck - Exterior
- Dining Room: Second Floor, 12X16
- Oth1 Room Name: Office
- Oth1 Dimen: 15X16
- Oth1 Dscrp: Closet, Flooring - Wall to Wall Carpet
- Oth1 Level: First Floor
- Oth2 Room Name: Bathroom
- Oth2 Dscrp: Bathroom - Half
- Oth2 Level: First Floor
- No Living Levels: 3
Exterior Features
- Roof: Asphalt/Fiberglass Shingles
- Construction: Frame
- Exterior: Clapboard
- Exterior Unit Features: Porch, Deck
Garage/Parking
- Garage Parking: Attached, Garage Door Opener
- Garage Spaces: 1
- Parking: Off-Street, Exclusive Parking
- Parking Spaces: 2
Utilities
- Cooling: Central Air
- Heating: Forced Air
- Cooling Zones: 4
- Heat Zones: 4
- Hot Water: Natural Gas
- Utility Connections: for Gas Range
- Sewer: City/Town Sewer
- Water: City/Town Water
Condo/Co-op/Association
- Condominium Name: Maple Avenue Condominium
- Association Fee Includes: Water, Sewer, Master Insurance, Exterior Maintenance, Landscaping, Snow Removal, Reserve Funds
- Management: Professional - Off Site
- Pets Allowed: Yes w/ Restrictions
- No Units: 5
- Unit Building: 3
Fee Information
- Fee Interval: Monthly
Lot Info
- Zoning: R3
Ownership History
Purchase Details
Home Financials for this Owner
Home Financials are based on the most recent Mortgage that was taken out on this home.Purchase Details
Home Financials for this Owner
Home Financials are based on the most recent Mortgage that was taken out on this home.Purchase Details
Home Financials for this Owner
Home Financials are based on the most recent Mortgage that was taken out on this home.Similar Homes in the area
Home Values in the Area
Average Home Value in this Area
Purchase History
| Date | Type | Sale Price | Title Company |
|---|---|---|---|
| Condominium Deed | $2,124,720 | None Available | |
| Condominium Deed | $2,124,720 | None Available | |
| Not Resolvable | $1,461,000 | -- | |
| Deed | $330,000 | -- | |
| Deed | $330,000 | -- |
Mortgage History
| Date | Status | Loan Amount | Loan Type |
|---|---|---|---|
| Open | $1,593,540 | Purchase Money Mortgage | |
| Closed | $1,593,540 | Purchase Money Mortgage | |
| Previous Owner | $1,520,000 | Stand Alone Refi Refinance Of Original Loan | |
| Previous Owner | $1,123,000 | Stand Alone Refi Refinance Of Original Loan | |
| Previous Owner | $1,168,800 | Unknown | |
| Previous Owner | $264,000 | Purchase Money Mortgage |
Property History
| Date | Event | Price | Change | Sq Ft Price |
|---|---|---|---|---|
| 05/19/2025 05/19/25 | Sold | $2,124,720 | -3.3% | $1,068 / Sq Ft |
| 03/30/2025 03/30/25 | Pending | -- | -- | -- |
| 03/27/2025 03/27/25 | For Sale | $2,198,000 | 0.0% | $1,105 / Sq Ft |
| 03/19/2025 03/19/25 | Pending | -- | -- | -- |
| 03/07/2025 03/07/25 | For Sale | $2,198,000 | 0.0% | $1,105 / Sq Ft |
| 03/03/2025 03/03/25 | Pending | -- | -- | -- |
| 02/25/2025 02/25/25 | For Sale | $2,198,000 | +50.4% | $1,105 / Sq Ft |
| 05/15/2017 05/15/17 | Sold | $1,461,000 | +33.1% | $735 / Sq Ft |
| 03/29/2017 03/29/17 | Pending | -- | -- | -- |
| 03/22/2017 03/22/17 | For Sale | $1,098,000 | -- | $552 / Sq Ft |
Tax History Compared to Growth
Tax History
| Year | Tax Paid | Tax Assessment Tax Assessment Total Assessment is a certain percentage of the fair market value that is determined by local assessors to be the total taxable value of land and additions on the property. | Land | Improvement |
|---|---|---|---|---|
| 2025 | $12,542 | $1,975,100 | $0 | $1,975,100 |
| 2024 | $11,410 | $1,927,400 | $0 | $1,927,400 |
| 2023 | $10,523 | $1,795,700 | $0 | $1,795,700 |
| 2022 | $10,255 | $1,732,300 | $0 | $1,732,300 |
| 2021 | $9,827 | $1,679,900 | $0 | $1,679,900 |
| 2020 | $8,340 | $1,450,500 | $0 | $1,450,500 |
| 2019 | $8,031 | $1,352,000 | $0 | $1,352,000 |
| 2018 | $7,164 | $1,138,900 | $0 | $1,138,900 |
| 2017 | $7,057 | $1,087,300 | $0 | $1,087,300 |
| 2016 | $6,608 | $945,400 | $0 | $945,400 |
| 2015 | $7,762 | $992,600 | $0 | $992,600 |
| 2014 | $7,469 | $891,300 | $0 | $891,300 |
Agents Affiliated with this Home
-
L
Seller's Agent in 2025
Lauren Holleran Team
Gibson Sothebys International Realty
(617) 913-2203
46 in this area
323 Total Sales
-

Seller Co-Listing Agent in 2025
Lauren Holleran
Gibson Sothebys International Realty
(617) 913-2203
6 in this area
28 Total Sales
-
M
Seller Co-Listing Agent in 2025
Michael George
Gibson Sothebys International Realty
7 in this area
45 Total Sales
-
T
Buyer's Agent in 2025
Tim McDonald
Berkshire Hathaway HomeServices Commonwealth Real Estate
-

Seller's Agent in 2017
Lisa May
Gibson Sothebys International Realty
(617) 429-3188
10 in this area
129 Total Sales
-
M
Buyer's Agent in 2017
Martha Hoffmann
Coldwell Banker Realty - Cambridge
Map
Source: MLS Property Information Network (MLS PIN)
MLS Number: 72134367
APN: CAMB-000112-000000-000106-000003
- 393 Broadway Unit 24
- 395 Broadway Unit R4A
- 6 Crawford St Unit 6
- 4 Crawford St Unit 2
- 88 Highland Ave Unit 2
- 88 Highland Ave Unit 88
- 12 Merrill St
- 72 Dana St Unit 1
- 72 Dana St Unit 2
- 72 Dana St Unit 3
- 75 Fayette St Unit 3
- 329 Harvard St Unit 1
- 135 Antrim St Unit A
- 419 Broadway
- 287 Harvard St Unit 67
- 285 Harvard St Unit 306
- 35 Lee St Unit 11
- 15 Ellery Square
- 338 Harvard St Unit 1
- 119 Amory St
