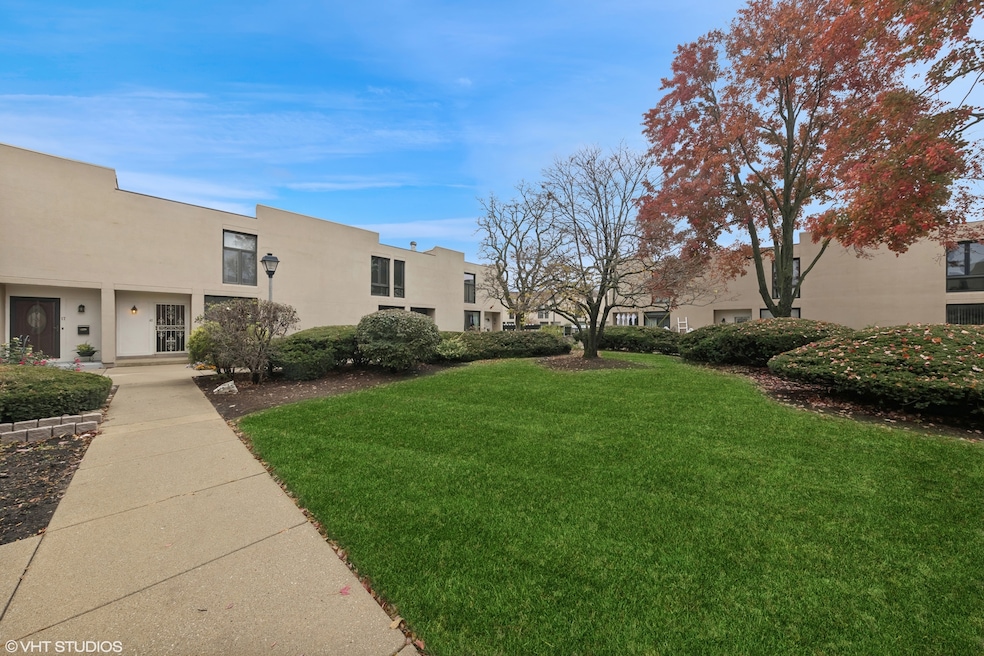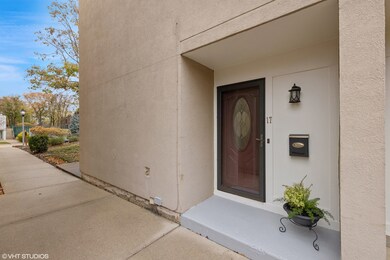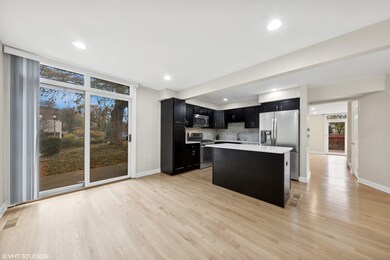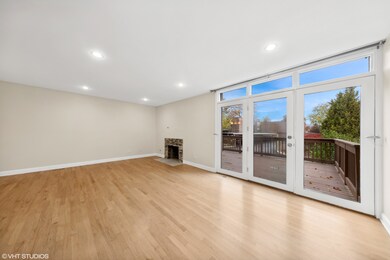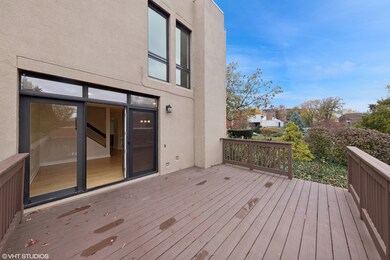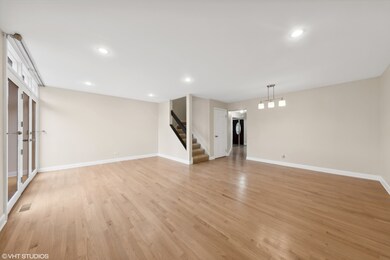
17 Maple Tree Ct Elmhurst, IL 60126
Highlights
- Fitness Center
- Clubhouse
- Wood Flooring
- Stella May Swartz Elementary School Rated A-
- Deck
- Community Indoor Pool
About This Home
As of December 2024This beautiful 3 bed 2.5 bath townhouse features hardwood floors, two parking spaces, and multiple outdoor spaces. Flooded with natural light, the expansive living and dining rooms offer a fireplace and access to a large deck. The spacious kitchen has quartz countertops, stainless steel appliances, plenty of cabinet space, and a breakfast nook. Primary suite comfortably accommodates a king size bed and office/sitting area, it offers a walk-in closet and bath with marble floors, double vanity and extra storage space. The other bedrooms are generously sized and have floor to ceiling windows. A full unfinished basement provides great storage space and a laundry room. Furnace replaced in 2024. Community amenities include indoor and outdoor pools, tennis courts, a dog park, a workout facility, and a clubhouse. Conveniently located near major highways, Oakbrook Mall, restaurants, Costco, and Elmhurst Memorial Hospital. Be sure to check out the 3D tour! Multiple offers received, highest and best due by 11/18 at 6:30pm.
Last Agent to Sell the Property
Su Familia Real Estate Inc License #475203372 Listed on: 11/10/2024
Townhouse Details
Home Type
- Townhome
Est. Annual Taxes
- $5,111
Year Built
- Built in 1975 | Remodeled in 2016
Lot Details
- Lot Dimensions are 21x40
- End Unit
HOA Fees
Home Design
- Concrete Perimeter Foundation
- Stucco
Interior Spaces
- 1,655 Sq Ft Home
- 2-Story Property
- Gas Log Fireplace
- Entrance Foyer
- Living Room with Fireplace
- Breakfast Room
- Family or Dining Combination
- Storage Room
- Unfinished Basement
- Basement Fills Entire Space Under The House
Kitchen
- Range
- Microwave
- Dishwasher
Flooring
- Wood
- Partially Carpeted
Bedrooms and Bathrooms
- 3 Bedrooms
- 3 Potential Bedrooms
- Walk-In Closet
Laundry
- Laundry Room
- Dryer
- Washer
- Sink Near Laundry
Parking
- 2 Parking Spaces
- Driveway
- Uncovered Parking
- Visitor Parking
- Parking Included in Price
- Assigned Parking
Outdoor Features
- Deck
- Patio
Schools
- Salt Creek Elementary School
- John E Albright Middle School
- Willowbrook High School
Utilities
- Forced Air Heating and Cooling System
- Humidifier
- Heating System Uses Natural Gas
Community Details
Overview
- Association fees include clubhouse, exercise facilities, pool, snow removal
- 84 Units
- Customer Care Association, Phone Number (847) 490-3833
- Atrium Subdivision
- Property managed by Associa Chicagoland
Amenities
- Common Area
- Clubhouse
Recreation
- Tennis Courts
- Fitness Center
- Community Indoor Pool
Pet Policy
- Limit on the number of pets
- Dogs and Cats Allowed
Security
- Resident Manager or Management On Site
Ownership History
Purchase Details
Home Financials for this Owner
Home Financials are based on the most recent Mortgage that was taken out on this home.Purchase Details
Home Financials for this Owner
Home Financials are based on the most recent Mortgage that was taken out on this home.Purchase Details
Home Financials for this Owner
Home Financials are based on the most recent Mortgage that was taken out on this home.Purchase Details
Purchase Details
Purchase Details
Similar Homes in the area
Home Values in the Area
Average Home Value in this Area
Purchase History
| Date | Type | Sale Price | Title Company |
|---|---|---|---|
| Warranty Deed | $400,000 | Heritage Title | |
| Warranty Deed | -- | Greater Illinois Title | |
| Warranty Deed | $199,000 | First American Title | |
| Deed | -- | First American Title | |
| Deed | -- | None Available | |
| Trustee Deed | -- | -- |
Mortgage History
| Date | Status | Loan Amount | Loan Type |
|---|---|---|---|
| Open | $328,000 | New Conventional | |
| Previous Owner | $224,000 | New Conventional | |
| Previous Owner | $232,350 | New Conventional | |
| Previous Owner | $234,131 | FHA | |
| Previous Owner | $57,500 | Credit Line Revolving | |
| Previous Owner | $70,450 | Unknown | |
| Previous Owner | $168,000 | Credit Line Revolving | |
| Previous Owner | $78,214 | Unknown |
Property History
| Date | Event | Price | Change | Sq Ft Price |
|---|---|---|---|---|
| 12/09/2024 12/09/24 | Sold | $400,000 | 0.0% | $242 / Sq Ft |
| 11/18/2024 11/18/24 | Pending | -- | -- | -- |
| 11/10/2024 11/10/24 | For Sale | $400,000 | +101.0% | $242 / Sq Ft |
| 06/24/2015 06/24/15 | Sold | $199,000 | -0.5% | $120 / Sq Ft |
| 04/29/2015 04/29/15 | Pending | -- | -- | -- |
| 04/18/2015 04/18/15 | For Sale | $199,900 | -- | $121 / Sq Ft |
Tax History Compared to Growth
Tax History
| Year | Tax Paid | Tax Assessment Tax Assessment Total Assessment is a certain percentage of the fair market value that is determined by local assessors to be the total taxable value of land and additions on the property. | Land | Improvement |
|---|---|---|---|---|
| 2024 | $5,496 | $109,546 | $10,955 | $98,591 |
| 2023 | $5,111 | $101,300 | $10,130 | $91,170 |
| 2022 | $4,963 | $100,000 | $10,070 | $89,930 |
| 2021 | $5,056 | $97,510 | $9,820 | $87,690 |
| 2020 | $5,008 | $95,370 | $9,600 | $85,770 |
| 2019 | $4,825 | $90,680 | $9,130 | $81,550 |
| 2018 | $4,265 | $78,030 | $7,850 | $70,180 |
| 2017 | $3,863 | $68,220 | $6,860 | $61,360 |
| 2016 | $3,651 | $64,260 | $6,460 | $57,800 |
| 2015 | $3,615 | $59,870 | $6,020 | $53,850 |
| 2014 | $3,232 | $51,040 | $5,130 | $45,910 |
| 2013 | $2,826 | $51,760 | $5,200 | $46,560 |
Agents Affiliated with this Home
-
D
Seller's Agent in 2024
Danila Araujo
Su Familia Real Estate Inc
(773) 637-0001
1 in this area
8 Total Sales
-

Seller Co-Listing Agent in 2024
Renata Gomes Carneiro
World One Realty
(312) 927-0702
1 in this area
73 Total Sales
-

Buyer's Agent in 2024
Jim Griseto
Roppolo Realty, Inc.
(847) 830-1693
2 in this area
62 Total Sales
-
M
Seller's Agent in 2015
Michael Wagner
L.W. Reedy Real Estate
(708) 638-1559
3 in this area
3 Total Sales
-

Buyer's Agent in 2015
Frank Kresz
Charles Rutenberg Realty of IL
(630) 669-6690
4 in this area
90 Total Sales
Map
Source: Midwest Real Estate Data (MRED)
MLS Number: 12202124
APN: 06-14-410-043
- 14 Birch Tree Ct
- 201 W Brush Hill Rd Unit 103
- 1S055 Spring Rd Unit 2B
- 1S095 Spring Rd Unit 1D
- 205 Timber Trail Dr
- 110 W Butterfield Rd Unit 405S
- 110 W Butterfield Rd Unit 314S
- 110 W Butterfield Rd Unit 503S
- 1S150 Spring Rd Unit 5F
- 5 Oak Brook Club Dr Unit N305
- 5 Oak Brook Club Dr Unit N303
- 421 W Verret St
- 406 W Avery St
- 3 Oak Brook Club Dr Unit E305
- 936 S Mitchell Ave
- 957 S Hillside Ave
- 2 Oak Brook Club Dr Unit B207
- 1 Oak Brook Club Dr Unit A307
- 895 S Parkside Ave
- 493 W Avery St
