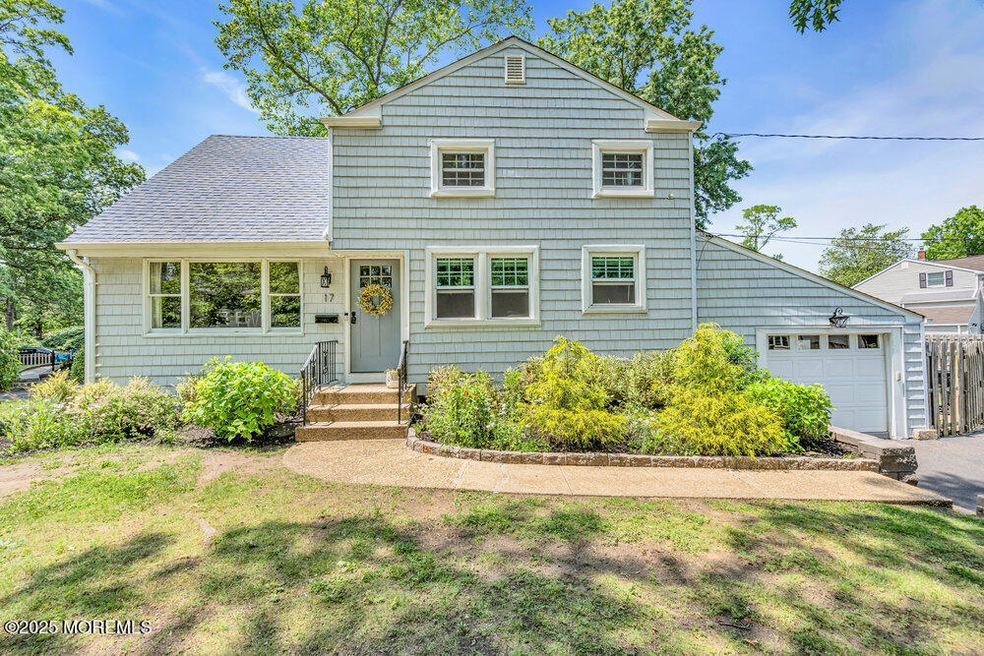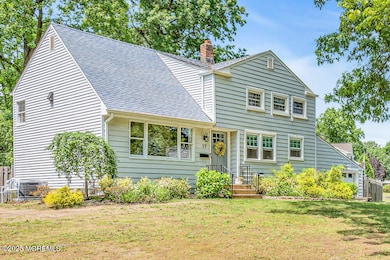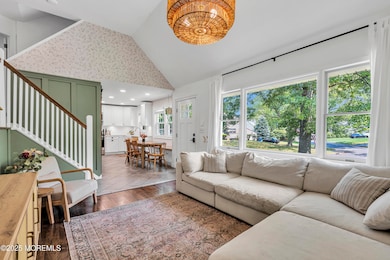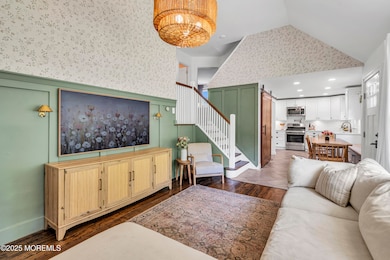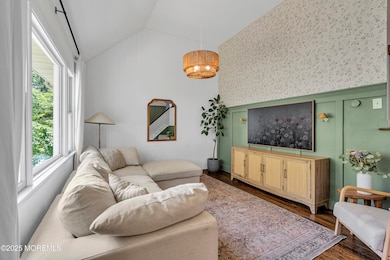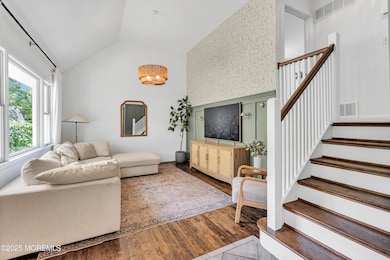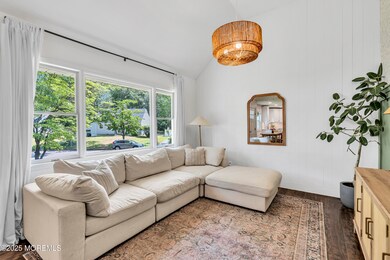
17 Maplewood Dr Middletown, NJ 07748
New Monmouth NeighborhoodEstimated payment $4,636/month
Highlights
- Spa
- Corner Lot
- No HOA
- Wood Flooring
- Granite Countertops
- 1 Car Attached Garage
About This Home
Charming split-level home nestled in the heart of Middletown, offering 4 spacious bedrooms and 1.5 baths. The main level features a cozy family room and a bright, functional kitchen with timeless white shaker cabinets. The lower level boasts a welcoming living room—perfect for gatherings—alongside a comfortable bedroom and a convenient half bath. Upstairs, you'll find a generous primary bedroom, an additional bedroom, and a full bathroom. Step outside to enjoy a fully fenced-in backyard—perfect for entertaining, play, relaxing & enjoy a refreshing outdoor shower, ideal for rinsing off after a day at the beach! This thoughtfully designed layout provides ideal separation and flexibility for today's lifestyle. Located in a desirable neighborhood close to schools, parks!
Home Details
Home Type
- Single Family
Est. Annual Taxes
- $9,108
Year Built
- Built in 1954
Lot Details
- 0.3 Acre Lot
- Lot Dimensions are 86 x 150
- Fenced
- Corner Lot
Parking
- 1 Car Attached Garage
- Driveway
Home Design
- Split Level Home
- Shingle Roof
- Vinyl Siding
Interior Spaces
- 1,500 Sq Ft Home
- 3-Story Property
- Crown Molding
- Recessed Lighting
- Light Fixtures
- Entrance Foyer
- Living Room
- Crawl Space
Kitchen
- Eat-In Kitchen
- Gas Cooktop
- <<microwave>>
- Dishwasher
- Granite Countertops
Flooring
- Wood
- Linoleum
- Laminate
- Tile
Bedrooms and Bathrooms
- 4 Bedrooms
- Primary bedroom located on second floor
- Primary Bathroom is a Full Bathroom
- Primary Bathroom includes a Walk-In Shower
Laundry
- Dryer
- Washer
Outdoor Features
- Spa
- Patio
- Exterior Lighting
- Shed
Schools
- New Monmouth Elementary School
- Thorne Middle School
- Middle North High School
Utilities
- Forced Air Heating and Cooling System
- Heating System Uses Natural Gas
- Natural Gas Water Heater
Community Details
- No Home Owners Association
Listing and Financial Details
- Exclusions: Refrigerator in garage
- Assessor Parcel Number 32-00548-0000-00010
Map
Home Values in the Area
Average Home Value in this Area
Tax History
| Year | Tax Paid | Tax Assessment Tax Assessment Total Assessment is a certain percentage of the fair market value that is determined by local assessors to be the total taxable value of land and additions on the property. | Land | Improvement |
|---|---|---|---|---|
| 2024 | $9,455 | $553,700 | $337,700 | $216,000 |
| 2023 | $9,455 | $544,000 | $325,800 | $218,200 |
| 2022 | $8,469 | $467,400 | $259,600 | $207,800 |
| 2021 | $8,469 | $348,300 | $242,000 | $106,300 |
| 2020 | $7,412 | $346,700 | $235,000 | $111,700 |
| 2019 | $7,310 | $346,100 | $235,000 | $111,100 |
| 2018 | $6,837 | $315,500 | $209,600 | $105,900 |
| 2017 | $6,889 | $314,700 | $212,000 | $102,700 |
| 2016 | $6,414 | $301,000 | $197,000 | $104,000 |
| 2015 | $6,643 | $301,000 | $197,000 | $104,000 |
| 2014 | $5,929 | $262,000 | $167,000 | $95,000 |
Property History
| Date | Event | Price | Change | Sq Ft Price |
|---|---|---|---|---|
| 06/26/2025 06/26/25 | Pending | -- | -- | -- |
| 06/05/2025 06/05/25 | For Sale | $700,000 | +43.7% | $467 / Sq Ft |
| 03/26/2021 03/26/21 | Sold | $487,000 | +1.5% | $326 / Sq Ft |
| 02/13/2021 02/13/21 | Pending | -- | -- | -- |
| 02/04/2021 02/04/21 | For Sale | $479,900 | +45.9% | $321 / Sq Ft |
| 09/07/2018 09/07/18 | Sold | $329,000 | -- | $220 / Sq Ft |
Purchase History
| Date | Type | Sale Price | Title Company |
|---|---|---|---|
| Deed | $487,000 | None Listed On Document | |
| Deed | $487,000 | Guardian Setmnt Agents Inc | |
| Deed | $329,000 | Trident Abstract Title Agenc | |
| Deed | $149,000 | -- |
Mortgage History
| Date | Status | Loan Amount | Loan Type |
|---|---|---|---|
| Open | $472,390 | New Conventional | |
| Closed | $472,390 | New Conventional | |
| Previous Owner | $339,000 | New Conventional | |
| Previous Owner | $333,900 | New Conventional | |
| Previous Owner | $319,130 | New Conventional | |
| Previous Owner | $30,000 | Unknown | |
| Previous Owner | $196,000 | Unknown |
Similar Homes in the area
Source: MOREMLS (Monmouth Ocean Regional REALTORS®)
MLS Number: 22516558
APN: 32-00548-0000-00010
- 42 Cherry Tree Farm Rd
- 8 Millbrook Dr
- 619 Dogwood Terrace
- 17 Lakeland Dr
- 255 Harmony Rd
- 6 Mercer Ave
- 243 Main St
- 329 Main St
- 230 Main St
- 3 Stratton Place
- 624 Hudson Ave
- 216 Main St
- 210 Main St
- 0 W Morris Ave Unit 22508364
- 35 Mercer Ave
- 404 Harmony Rd
- 29 W Park Ave
- 19 Stanley Ln
- 422 Maple Dr
- 230 Geary Dr
