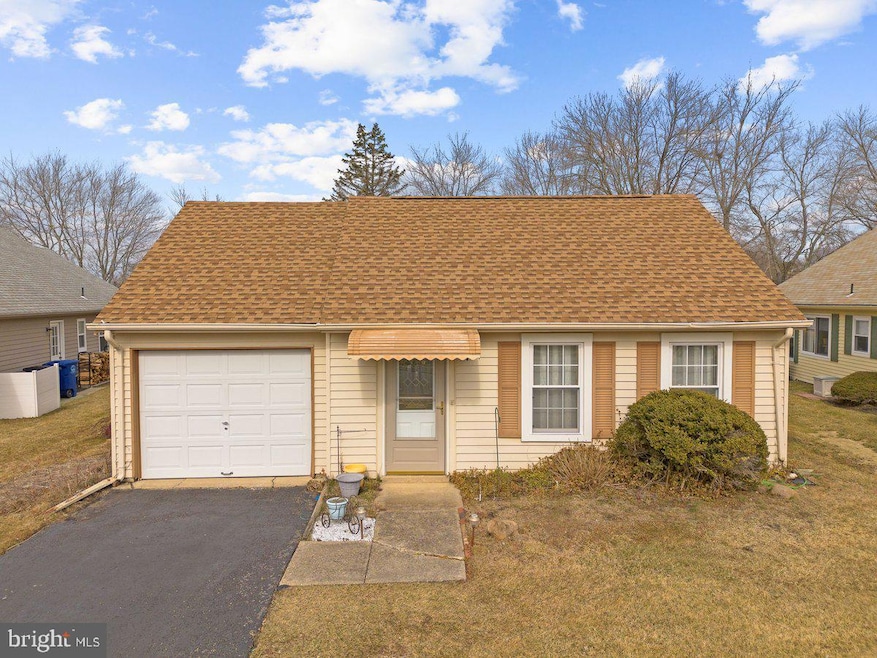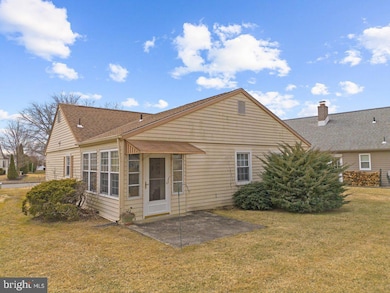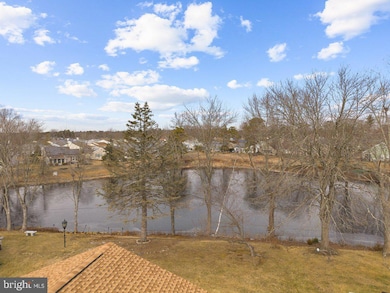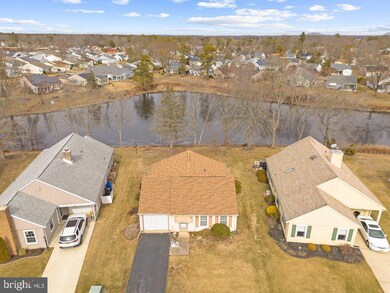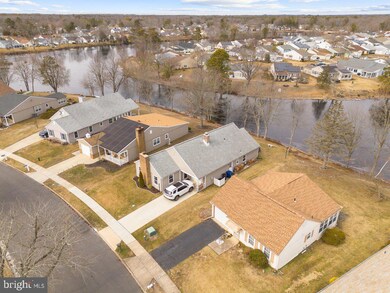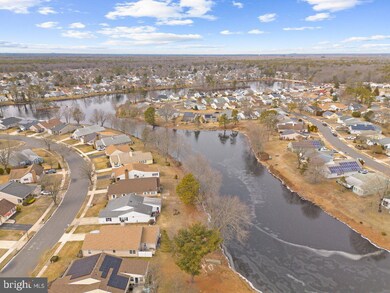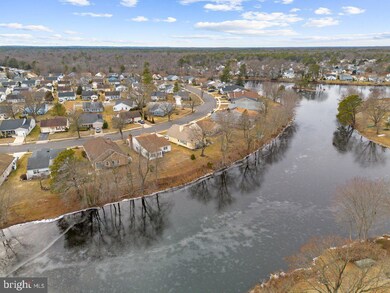
17 Marlborough Dr Southampton, NJ 08088
Leisuretowne NeighborhoodHighlights
- Lake Front
- Senior Living
- Main Floor Bedroom
- Canoe or Kayak Water Access
- Rambler Architecture
- Attic
About This Home
As of April 2025LAKESIDE PROPERTY!! Welcome to the Desirable 55 plus Neighborhood of Leisuretowne. This two bedroom one bathroom Chatham model home is situated on an IDEAL LOT with an AMAZING LAKESIDE BACKYARD. This cozy home is ready for your imagination and creative design ideas. Arrive and pull into the paved driveway which leads to a one car garage with an automatic garage door opener, offering interior access to the home. As you enter through the front door you are greeted by a large open living and dining room area. Adjacent to the dining room is a nicely sized eat in kitchen. Plenty of cabinet and counter space for all of your cooking needs. The kitchen flows right through sliding glass doors into a heated enclosed sunroom. An abundance of natural light filters in from all the windows and offers a peaceful and serine place to drink your morning coffee or tea while watching the ducks swim in the lake. Located on the opposite back portion of the home is an adequately sized primary bedroom with a large closet. The second bedroom is a great space for an extra guest bedroom or possible office. Outside of the bedrooms you will find a linen closet, main bathroom and laundry room complete with a 1 year old dryer! The roof was just replaced in 2018. Leisuretowne has so much to offer it's residents! There are 50 CLUBS to choose from. There are billiards, a jogging/walking path, library, putting green, 4 club houses, fitness center, 2 pools, shuffle board, pickle ball, courts for bocce, fishing, canoeing, and bus trips as well. You will never be bored if you end up living here!! This home WILL NOT LAST!! MAKE YOUR APPOINTMENT TO SEE IT TODAY!
Last Agent to Sell the Property
BHHS Fox & Roach-Mt Laurel License #0569229 Listed on: 02/22/2025

Home Details
Home Type
- Single Family
Est. Annual Taxes
- $2,955
Year Built
- Built in 1975
Lot Details
- 5,863 Sq Ft Lot
- Lot Dimensions are 51.00 x 115.00
- Lake Front
- Home fronts navigable water
- Sprinkler System
- Back and Front Yard
- Property is in average condition
- Property is zoned RDPL
HOA Fees
- $88 Monthly HOA Fees
Parking
- 1 Car Direct Access Garage
- 2 Driveway Spaces
- Front Facing Garage
- Garage Door Opener
- On-Street Parking
Home Design
- Rambler Architecture
- Slab Foundation
- Shingle Roof
- Aluminum Siding
Interior Spaces
- 1,061 Sq Ft Home
- Property has 1 Level
- Ceiling Fan
- Combination Dining and Living Room
- Carpet
- Lake Views
- Security Gate
- Attic
Kitchen
- Eat-In Kitchen
- Electric Oven or Range
- Dishwasher
Bedrooms and Bathrooms
- 2 Main Level Bedrooms
- 1 Full Bathroom
Laundry
- Laundry on main level
- Electric Dryer
- Washer
Accessible Home Design
- No Interior Steps
- Level Entry For Accessibility
Outdoor Features
- Canoe or Kayak Water Access
- Property is near a lake
- Exterior Lighting
Utilities
- Central Air
- Electric Baseboard Heater
- Electric Water Heater
Listing and Financial Details
- Tax Lot 00063
- Assessor Parcel Number 33-02702 37-00063
Community Details
Overview
- Senior Living
- $600 Capital Contribution Fee
- Association fees include common area maintenance, pool(s), security gate, snow removal, recreation facility
- Senior Community | Residents must be 55 or older
- Leisuretowne HOA
- Leisuretowne Subdivision
Amenities
- Common Area
Recreation
- Community Pool
Ownership History
Purchase Details
Home Financials for this Owner
Home Financials are based on the most recent Mortgage that was taken out on this home.Similar Homes in Southampton, NJ
Home Values in the Area
Average Home Value in this Area
Purchase History
| Date | Type | Sale Price | Title Company |
|---|---|---|---|
| Deed | $225,000 | Infinity Title |
Property History
| Date | Event | Price | Change | Sq Ft Price |
|---|---|---|---|---|
| 05/23/2025 05/23/25 | For Sale | $300,000 | +33.3% | $283 / Sq Ft |
| 04/14/2025 04/14/25 | Sold | $225,000 | -4.3% | $212 / Sq Ft |
| 03/30/2025 03/30/25 | Pending | -- | -- | -- |
| 02/22/2025 02/22/25 | For Sale | $235,000 | -- | $221 / Sq Ft |
Tax History Compared to Growth
Tax History
| Year | Tax Paid | Tax Assessment Tax Assessment Total Assessment is a certain percentage of the fair market value that is determined by local assessors to be the total taxable value of land and additions on the property. | Land | Improvement |
|---|---|---|---|---|
| 2024 | $2,847 | $89,600 | $46,200 | $43,400 |
| 2023 | $2,847 | $89,600 | $46,200 | $43,400 |
| 2022 | $2,746 | $89,600 | $46,200 | $43,400 |
| 2021 | $2,130 | $89,600 | $46,200 | $43,400 |
| 2020 | $2,627 | $89,600 | $46,200 | $43,400 |
| 2019 | $2,571 | $89,600 | $46,200 | $43,400 |
| 2018 | $2,511 | $89,600 | $46,200 | $43,400 |
| 2017 | $2,270 | $89,600 | $46,200 | $43,400 |
| 2016 | $2,216 | $89,600 | $46,200 | $43,400 |
| 2015 | $2,138 | $89,600 | $46,200 | $43,400 |
| 2014 | $2,054 | $89,600 | $46,200 | $43,400 |
Agents Affiliated with this Home
-
Christina Fuscellaro
C
Seller's Agent in 2025
Christina Fuscellaro
Long & Foster
(484) 228-1029
1 in this area
31 Total Sales
-
Alyssa Nestoras

Seller's Agent in 2025
Alyssa Nestoras
BHHS Fox & Roach
(856) 287-0847
1 in this area
32 Total Sales
Map
Source: Bright MLS
MLS Number: NJBL2080944
APN: 33-02702-37-00063
- 23 Marlborough Dr
- 12 Yorkshire Way
- 34 Chatham Place
- 71 Chatham Place
- 63 Marlborough Dr
- 6 Finchley Ct
- 115 Dorchester Dr
- 68 Finchley Ct
- 193 Huntington Dr
- 213 Huntington Dr
- 38 Sheffield Place
- 53 Westminster Dr S
- 53 Finchley Ct
- 57 Finchley Ct
- 33 Narberth Place
- 233 Huntington Dr
- 29 Sheffield Place
- 224 Huntington Dr
- 10 Dunstable Rd
- 38 Narberth Place
