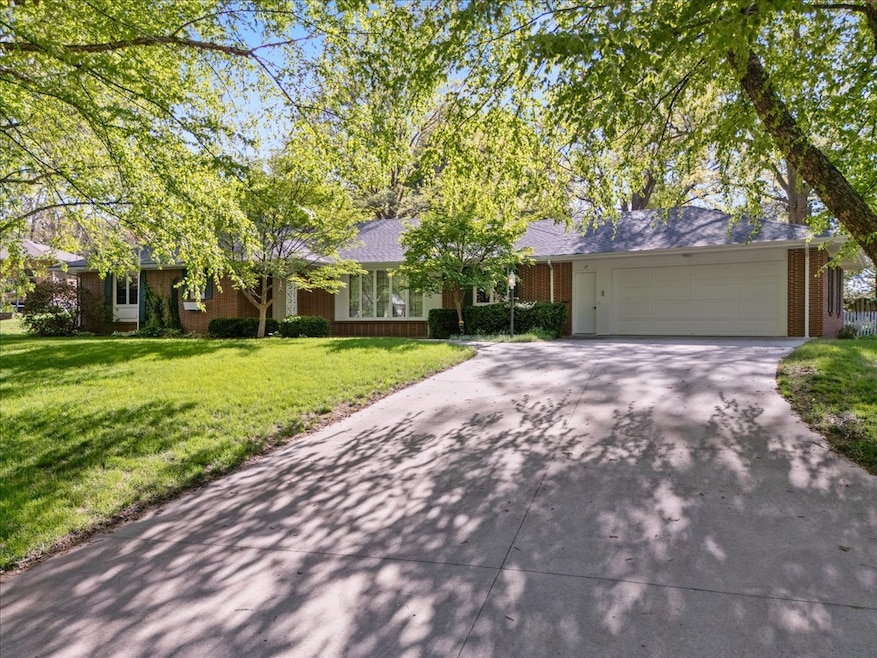
17 Mayridge Dr Shenandoah, IA 51601
Highlights
- 0.38 Acre Lot
- Deck
- 1 Fireplace
About This Home
As of June 2025Meticulously maintained and full of charm! Spacious brick ranch with over 3,700+ finished square feet that features 5 bedrooms, 3.5 bathrooms & 2-car garage. Appreciate the sun-filled formal living room, an open layout with the kitchen, dining & family room with gas fireplace that is perfect for entertaining! Built-in hutch for special pieces, a large prep island with sink, a separate kitchenette with a pocket door adds flexibility and convenience. Primary en suite has double walk-in closets & private bath. A desirable finished basement, with a family/rec room, workshop, bathroom, cedar-lined room & bedroom. Private backyard setting to enjoy and relax. Call today!
Home Details
Home Type
- Single Family
Est. Annual Taxes
- $5,664
Year Built
- Built in 1963
Home Design
- Frame Construction
Interior Spaces
- 3,758 Sq Ft Home
- 1 Fireplace
- Basement Fills Entire Space Under The House
Kitchen
- Oven
- Dishwasher
- Disposal
Bedrooms and Bathrooms
- 5 Bedrooms
Laundry
- Dryer
- Washer
Additional Features
- Deck
- 0.38 Acre Lot
Ownership History
Purchase Details
Purchase Details
Similar Homes in Shenandoah, IA
Home Values in the Area
Average Home Value in this Area
Purchase History
| Date | Type | Sale Price | Title Company |
|---|---|---|---|
| Warranty Deed | -- | None Listed On Document | |
| Interfamily Deed Transfer | -- | None Available | |
| Interfamily Deed Transfer | -- | None Available |
Property History
| Date | Event | Price | Change | Sq Ft Price |
|---|---|---|---|---|
| 06/30/2025 06/30/25 | Sold | $385,000 | -2.5% | $102 / Sq Ft |
| 05/26/2025 05/26/25 | Pending | -- | -- | -- |
| 05/19/2025 05/19/25 | For Sale | $395,000 | -- | $105 / Sq Ft |
Tax History Compared to Growth
Tax History
| Year | Tax Paid | Tax Assessment Tax Assessment Total Assessment is a certain percentage of the fair market value that is determined by local assessors to be the total taxable value of land and additions on the property. | Land | Improvement |
|---|---|---|---|---|
| 2024 | $5,664 | $340,740 | $26,730 | $314,010 |
| 2023 | $5,858 | $340,640 | $26,730 | $313,910 |
| 2022 | $5,680 | $299,440 | $26,730 | $272,710 |
| 2021 | $5,680 | $296,680 | $28,500 | $268,180 |
| 2020 | $5,226 | $246,500 | $28,500 | $218,000 |
Agents Affiliated with this Home
-
Amy Zwickel

Seller's Agent in 2025
Amy Zwickel
Jim Hughes Real Estate
(712) 246-9107
52 in this area
79 Total Sales
Map
Source: My State MLS
MLS Number: 11500714
APN: 000530256115000
- 21 Mayridge Dr
- 14 Country Club Ln
- 9 Country Club Ln
- 1410 S Elm St
- 301 Park Ave
- 1104 S Elm St
- 18 W Ridge Dr
- 123 Sleepy Hollow Dr
- 905 Page St
- 203 Southview Blvd
- 208 W Summit Ave
- 811 W Summit Ave
- 706 Maple St
- 1026 State Highway 2
- 406 Johnson Dr
- 202 E Summit Ave
- 601 8th Ave
- 505 S Elm St
- 702 7th Ave
- 0 Walnut St Unit 11276604






