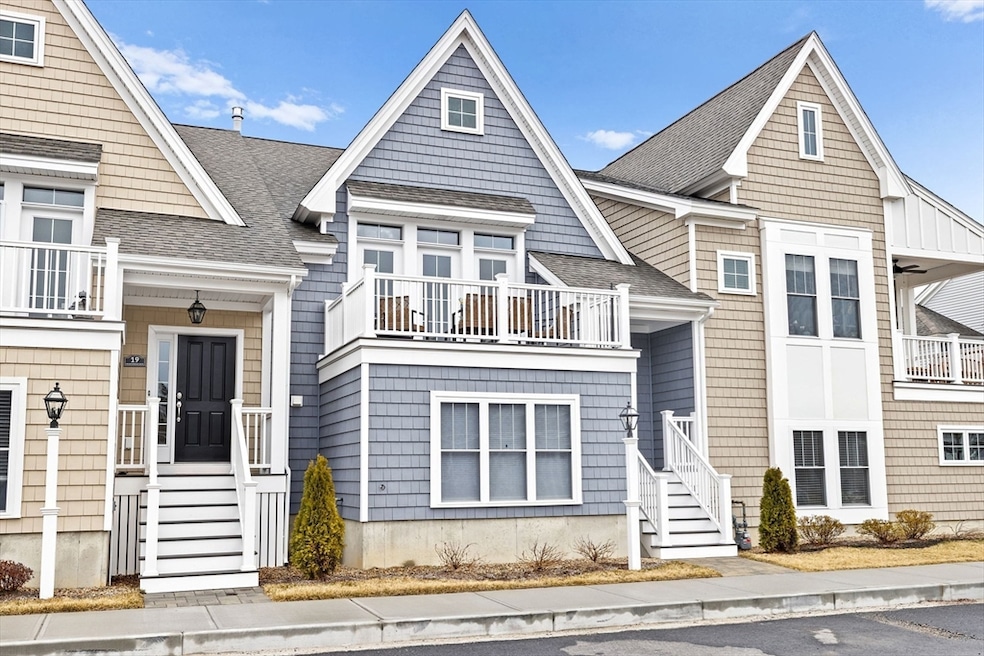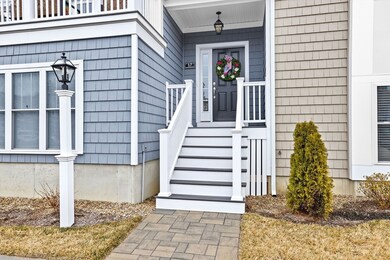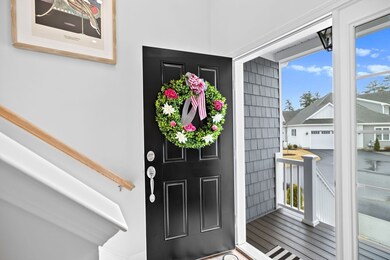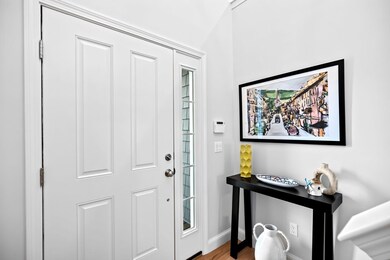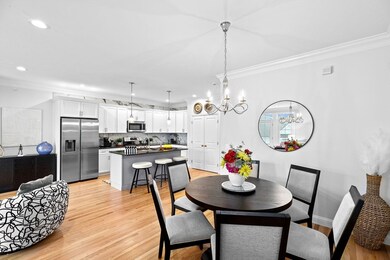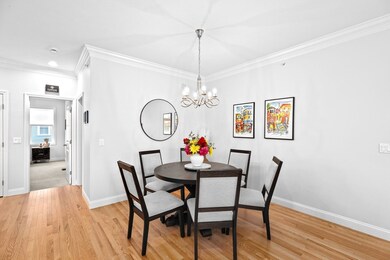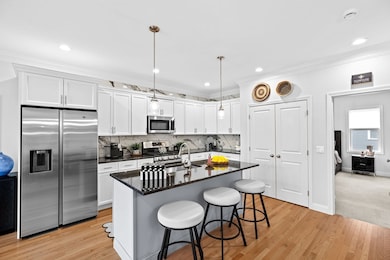
17 Meadowbrook Dr Plymouth, MA 02360
Highlights
- Golf Course Community
- Scenic Views
- Landscaped Professionally
- Medical Services
- Open Floorplan
- Deck
About This Home
As of June 2025Located in Redbrook’s North Village, this beautiful Sage townhome is better-than-new at less than one year old. The open-concept kitchen, dining, and living spaces flow seamlessly with crown molding and hardwood floors. The stunning kitchen features stainless steel appliances, two tone cabinets, an island, large pantry and beautiful backsplash tile to the ceiling. Your main level primary suite has a walk-in closet and full bath with double vanity and step-in shower. Enjoy stunning sunsets from the spacious roof deck, an ideal private retreat. The lower level features a second bedroom, family room, storage room, and laundry room with direct access to the two-car garage. Making Redbrook "home" means you can enjoy scenic nature trails, Deer Pond, the YMCA, restaurants, and a vibrant community every day!
Last Buyer's Agent
Non Member
Non Member Office
Home Details
Home Type
- Single Family
Est. Annual Taxes
- $6,627
Year Built
- Built in 2023
Lot Details
- 1,542 Sq Ft Lot
- Near Conservation Area
- Private Streets
- Landscaped Professionally
- Level Lot
- Sprinkler System
- Property is zoned RR
HOA Fees
- $376 Monthly HOA Fees
Parking
- 2 Car Attached Garage
- Garage Door Opener
- Off-Street Parking
Home Design
- Split Level Home
- Asphalt Roof
- Concrete Perimeter Foundation
Interior Spaces
- Open Floorplan
- Crown Molding
- Recessed Lighting
- Decorative Lighting
- Light Fixtures
- Insulated Windows
- Picture Window
- French Doors
- Insulated Doors
- Living Room with Fireplace
- Scenic Vista Views
- Home Security System
Kitchen
- Range<<rangeHoodToken>>
- <<microwave>>
- Dishwasher
- Kitchen Island
- Solid Surface Countertops
Flooring
- Wood
- Wall to Wall Carpet
- Ceramic Tile
Bedrooms and Bathrooms
- 2 Bedrooms
- Primary Bedroom on Main
- Walk-In Closet
- Double Vanity
- Pedestal Sink
- <<tubWithShowerToken>>
- Separate Shower
- Linen Closet In Bathroom
Laundry
- Laundry on main level
- Washer and Electric Dryer Hookup
Finished Basement
- Basement Fills Entire Space Under The House
- Interior Basement Entry
- Garage Access
Outdoor Features
- Balcony
- Deck
- Porch
Utilities
- Forced Air Heating and Cooling System
- 1 Cooling Zone
- 1 Heating Zone
- Heating System Uses Natural Gas
- 200+ Amp Service
- Private Water Source
- Gas Water Heater
- High Speed Internet
Additional Features
- Energy-Efficient Thermostat
- Property is near schools
Listing and Financial Details
- Assessor Parcel Number M:0116 B:0000 L:0004456,5261821
Community Details
Overview
- Redbrook Subdivision
Amenities
- Medical Services
Recreation
- Golf Course Community
- Community Pool
- Park
- Jogging Path
- Bike Trail
Similar Homes in Plymouth, MA
Home Values in the Area
Average Home Value in this Area
Property History
| Date | Event | Price | Change | Sq Ft Price |
|---|---|---|---|---|
| 06/06/2025 06/06/25 | Sold | $574,900 | 0.0% | $345 / Sq Ft |
| 04/18/2025 04/18/25 | Pending | -- | -- | -- |
| 04/14/2025 04/14/25 | Price Changed | $574,900 | -1.7% | $345 / Sq Ft |
| 03/20/2025 03/20/25 | For Sale | $584,900 | -- | $352 / Sq Ft |
Tax History Compared to Growth
Agents Affiliated with this Home
-
Alyse Sullivan

Seller's Agent in 2025
Alyse Sullivan
eXp Realty
(781) 264-0894
104 Total Sales
-
Julie Johnson

Seller Co-Listing Agent in 2025
Julie Johnson
eXp Realty
(508) 525-6523
205 Total Sales
-
N
Buyer's Agent in 2025
Non Member
Non Member Office
Map
Source: MLS Property Information Network (MLS PIN)
MLS Number: 73347887
- 24 Meadowbrook Dr
- 2 Mountain Laurel Way
- 92 Sunflower Way
- 110 Sunflower Way
- 118 Sunflower Way
- 22 Sunflower Way
- 20 Sunflower Way
- 20 Towering Trees Rd
- 12 Towering Trees Rd
- 3 Stargaze Ln
- 23 Waterview Way
- 33 Inkberry Ln
- 21 Bearberry Path
- 21 Bearberry Path Unit 21
- 12 Summersweet Cir Unit 12
- 5 Bearberry Path Unit 5
- 0 Wareham Rd
- 5 Verbena Dr
- 94 Bourne Rd
- 12 Wisteria Rd
