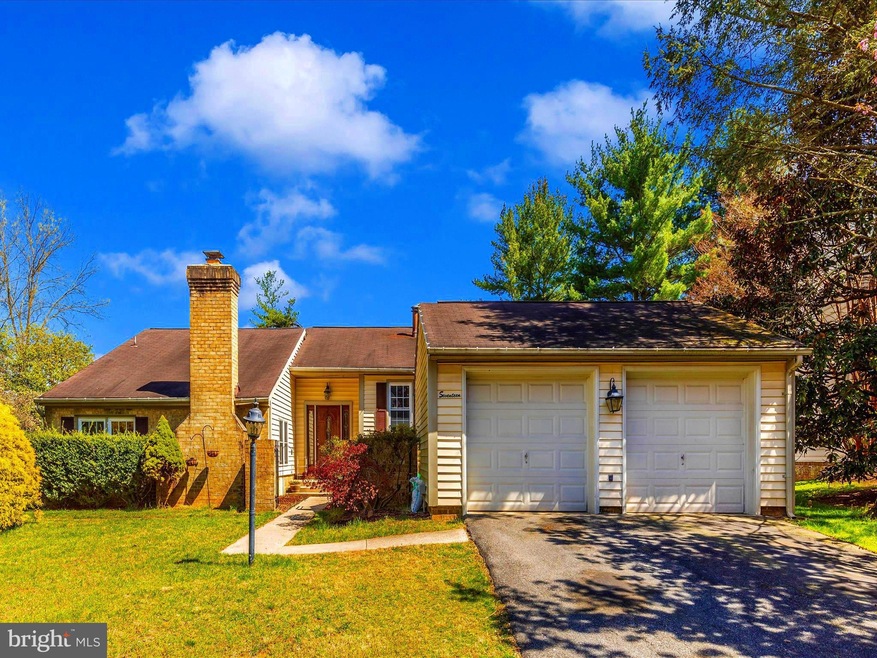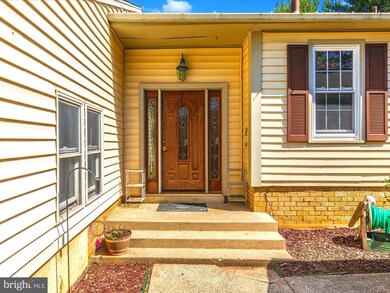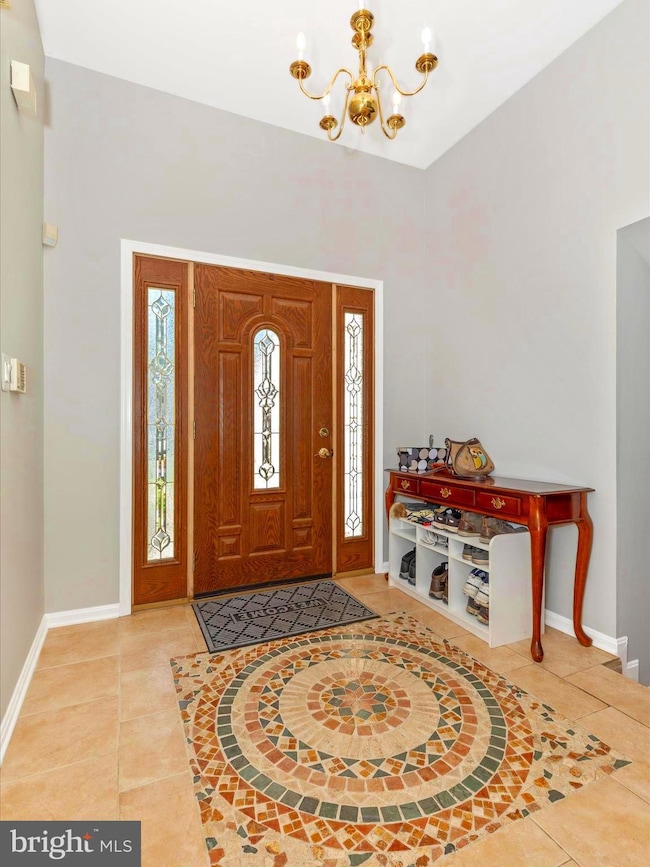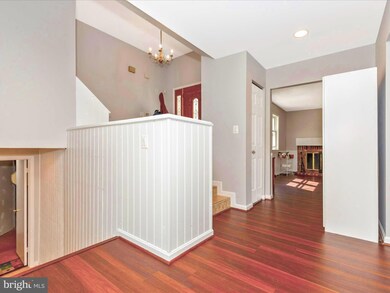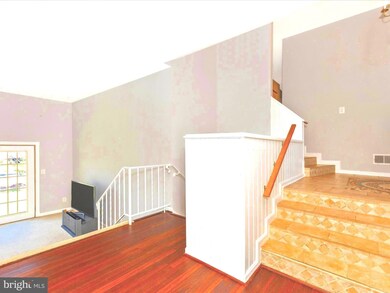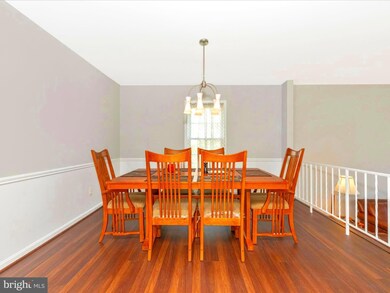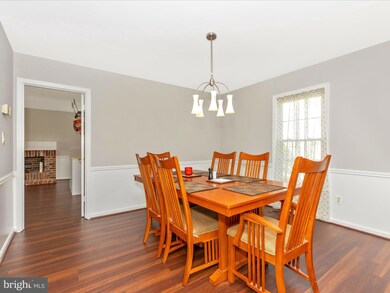
17 Meadowcroft Ct Montgomery Village, MD 20886
Estimated Value: $631,000 - $670,302
Highlights
- Community Lake
- Rambler Architecture
- 1 Fireplace
- Traditional Floor Plan
- Wood Flooring
- Combination Kitchen and Living
About This Home
As of May 2024Welcome to this almost 3,000 total square foot Fairidge home in Montgomery Village on .30 acres! Nestled away on a cul-de-sac lined with beautiful, mature trees. The home offers a wonderful California-contemporary style with detached garage in the front and gated, private entrance. Once inside the home you are impressed with the gorgeous designer tiled entry leading you to the upper and lower levels. Upstairs you will find 4 spacious bedrooms, including the large owner's suite with adjoining sitting room/office and access to the private deck, which is perfect for morning coffee moments, the owner's bathroom, and there is also a shared hall bathroom. The main level boasts the enormous kitchen, formal dining room, and step-down family room with lots of windows and sunlight. Down one more level you will love the 5th bedroom suite with full bathroom, access to the wonderful backyard, laundry, and storage. All of this and you get to enjoy all the amenities Montgomery Village offers, including community pools, walking paths, tennis/pickleball courts, tot lots, dog parks, and community centers. Conveniently located close to schools, shopping, restaurants, public transportation (Metro, Marc Train, Ride-On), and major commuter routes (270, 370, ICC, Midcounty Hwy). This home offers the perfect blend of comfort, convenience, and community. Look no further; you are home!
Last Agent to Sell the Property
Maurer Realty License #580948 Listed on: 05/03/2024
Home Details
Home Type
- Single Family
Est. Annual Taxes
- $5,918
Year Built
- Built in 1973 | Remodeled in 2020
Lot Details
- 0.3
HOA Fees
- $138 Monthly HOA Fees
Parking
- 2 Car Detached Garage
- 2 Driveway Spaces
- Front Facing Garage
- Off-Street Parking
Home Design
- Rambler Architecture
- Brick Foundation
- Shingle Roof
- Composition Roof
- Vinyl Siding
Interior Spaces
- Property has 3.5 Levels
- Traditional Floor Plan
- 1 Fireplace
- Window Treatments
- Sliding Doors
- Entrance Foyer
- Family Room
- Combination Kitchen and Living
- Dining Room
- Storage Room
- Utility Room
- Wood Flooring
Kitchen
- Eat-In Kitchen
- Electric Oven or Range
- Dishwasher
- Disposal
Bedrooms and Bathrooms
- En-Suite Primary Bedroom
Laundry
- Laundry Room
- Dryer
- Washer
Finished Basement
- Walk-Out Basement
- Connecting Stairway
- Rear Basement Entry
- Basement Windows
Utilities
- Forced Air Heating and Cooling System
- Vented Exhaust Fan
- Electric Water Heater
Additional Features
- Shed
- 0.3 Acre Lot
Listing and Financial Details
- Assessor Parcel Number 160901502834
Community Details
Overview
- Association fees include common area maintenance, management, pool(s), recreation facility, reserve funds, snow removal, trash
- Built by KETTLER
- Fairidge Subdivision, Fulford Floorplan
- Community Lake
Amenities
- Picnic Area
- Common Area
- Community Center
Recreation
- Tennis Courts
- Community Basketball Court
- Community Playground
- Community Pool
- Jogging Path
Ownership History
Purchase Details
Home Financials for this Owner
Home Financials are based on the most recent Mortgage that was taken out on this home.Purchase Details
Home Financials for this Owner
Home Financials are based on the most recent Mortgage that was taken out on this home.Purchase Details
Home Financials for this Owner
Home Financials are based on the most recent Mortgage that was taken out on this home.Purchase Details
Purchase Details
Similar Homes in the area
Home Values in the Area
Average Home Value in this Area
Purchase History
| Date | Buyer | Sale Price | Title Company |
|---|---|---|---|
| Ortiz Giovanni | $635,000 | Universal Title | |
| Linares Andre Alberto | $335,833 | -- | |
| Linares Andre Alberto | $335,833 | -- | |
| Linares Andre Alberto | $335,833 | -- | |
| Linares Andre Alberto | $335,833 | -- | |
| Buchegger Klaus J | $287,000 | -- | |
| Janis K Wiggin Et Al Tr | -- | -- |
Mortgage History
| Date | Status | Borrower | Loan Amount |
|---|---|---|---|
| Previous Owner | Ortiz Giovanni | $603,250 | |
| Previous Owner | Linares Andre Alberto | $87,700 | |
| Previous Owner | Linares Andre Alberto | $268,666 | |
| Previous Owner | Linares Andre Alberto | $268,666 | |
| Previous Owner | Buchegger Klaus J | $139,000 | |
| Previous Owner | Buchegger Klaus J | $100,400 |
Property History
| Date | Event | Price | Change | Sq Ft Price |
|---|---|---|---|---|
| 05/28/2024 05/28/24 | Sold | $635,000 | 0.0% | $234 / Sq Ft |
| 05/06/2024 05/06/24 | Pending | -- | -- | -- |
| 05/03/2024 05/03/24 | For Sale | $635,000 | -- | $234 / Sq Ft |
Tax History Compared to Growth
Tax History
| Year | Tax Paid | Tax Assessment Tax Assessment Total Assessment is a certain percentage of the fair market value that is determined by local assessors to be the total taxable value of land and additions on the property. | Land | Improvement |
|---|---|---|---|---|
| 2024 | $5,742 | $459,933 | $0 | $0 |
| 2023 | $5,918 | $417,200 | $163,000 | $254,200 |
| 2022 | $3,237 | $401,667 | $0 | $0 |
| 2021 | $1,640 | $386,133 | $0 | $0 |
| 2020 | $3,727 | $370,600 | $163,000 | $207,600 |
| 2019 | $3,686 | $368,233 | $0 | $0 |
| 2018 | $3,659 | $365,867 | $0 | $0 |
| 2017 | $3,942 | $363,500 | $0 | $0 |
| 2016 | -- | $363,133 | $0 | $0 |
| 2015 | $4,243 | $362,767 | $0 | $0 |
| 2014 | $4,243 | $362,400 | $0 | $0 |
Agents Affiliated with this Home
-
Shannon Flannery

Seller's Agent in 2024
Shannon Flannery
Maurer Realty
(240) 938-1963
2 in this area
213 Total Sales
-
Frank Schofield

Buyer's Agent in 2024
Frank Schofield
Summit Realtors
(571) 221-8640
1 in this area
323 Total Sales
Map
Source: Bright MLS
MLS Number: MDMC2130754
APN: 09-01502834
- 9841 Meadowcroft Ln
- 9765 Duffer Way
- 9713 Meadowcroft Ln
- 9402 Tall Oaks Ct Unit 419A
- 9408 Tall Oaks Ct Unit 419D
- 9406 Tall Oaks Ct Unit 419B
- 10012 Dellcastle Rd
- 19809 Habitat Terrace Unit 210F QUICK MOVE-IN
- 19807 Lost Stream Ct Unit 211-F
- 19802 Iron Oak Ct Unit 212A SPEC HOME
- 19814 Iron Oak Ct Unit 212G SPEC HOME
- 19807 Community Terrace
- 19705 Greenside Terrace
- 19808 Iron Oak Place Unit 212D
- 19824 Preservation Mews
- 19803 Lost Stream Ct Unit 211H
- 19805 Lost Stream Ct Unit 211G HOTM SPECIAL
- 19809 Lost Stream Ct Unit 211-E
- 19811 Lost Stream Ct Unit 211-D
- 9504 Autumn Berry Place
- 17 Meadowcroft Ct
- 21 Meadowcroft Ct
- 13 Meadowcroft Ct
- 9832 Meadowcroft Ln
- 9 Meadowcroft Ct
- 18 Meadowcroft Ct
- 9749 Cheryl Forest Ct
- 14 Meadowcroft Ct
- 9828 Meadowcroft Ln
- 5 Meadowcroft Ct
- 9837 Meadowcroft Ln
- 10 Meadowcroft Ct
- 9844 Meadowcroft Ln
- 9824 Meadowcroft Ln
- 9828 Dellcastle Rd
- 6 Meadowcroft Ct
- 9833 Meadowcroft Ln
- 1 Meadowcroft Ct
- 9836 Dellcastle Rd
- 9824 Dellcastle Rd
