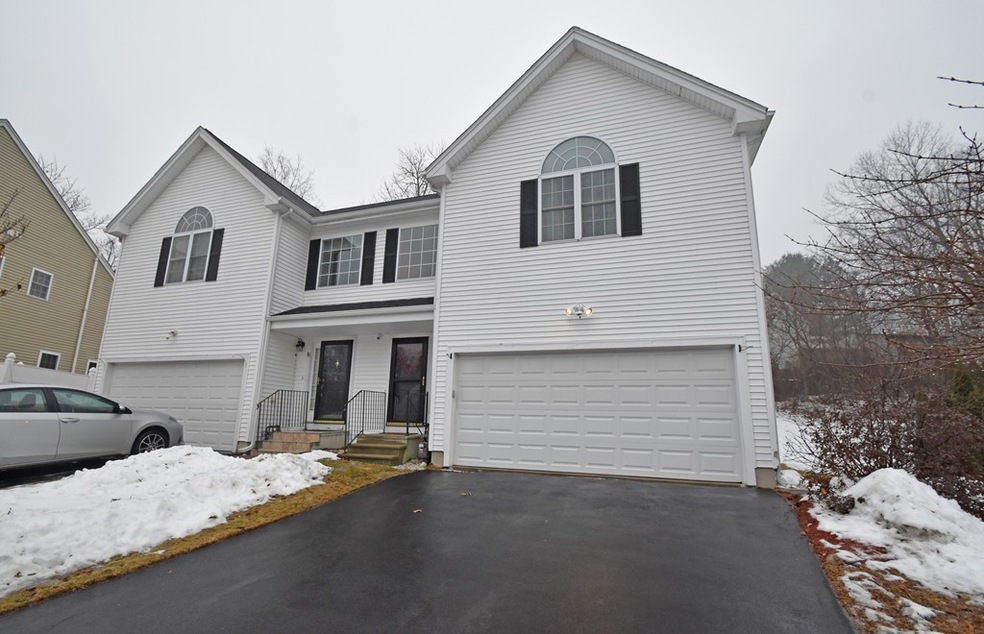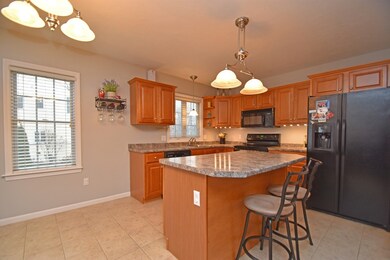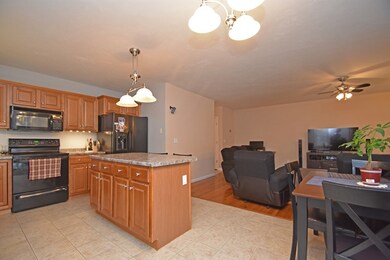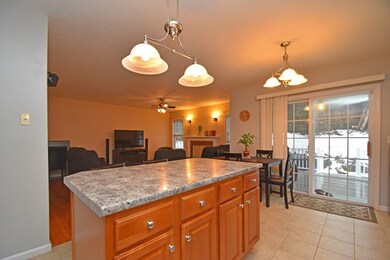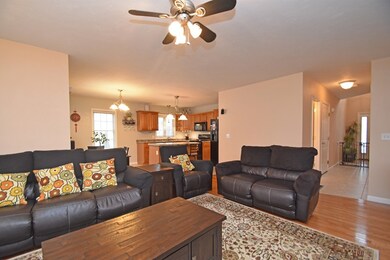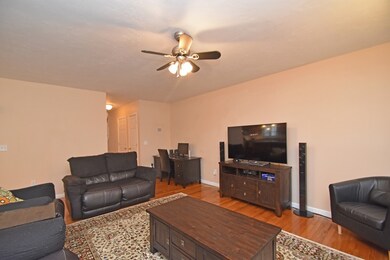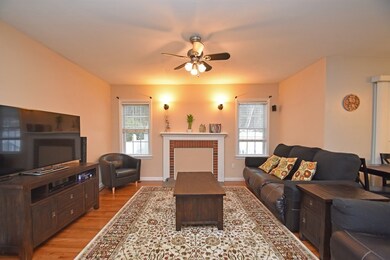
17 Meena Dr Worcester, MA 01603
Stoneville NeighborhoodHighlights
- Deck
- Forced Air Heating and Cooling System
- Storage Shed
- Wood Flooring
About This Home
As of May 2018***Buyer's financing fell through - quick close possible!!*** Lovingly maintained, move-in ready home awaits new owners! Bright & open kitchen with maple cabinets, Dining area, breakfast bar & sliding doors leading out to the deck! Inviting and spacious living room is wired for surround sound and is filled with tons of natural light, boasts gleaming hardwood floors & fireplace. Master bedroom with vaulted ceiling & full bath. 2 additional bedrooms all boast Hard Wood Floors & feature ample closet space! Laundry area conveniently located on the 2nd level. Exterior features partially fenced in yard, storage shed, paved driveway & plenty of off street parking. Newer gas water heater, Central A/C and added bonus- Security cameras! Close to public transportation, parks, shops & more! Don't delay, see this today!
Last Agent to Sell the Property
Listing Group
Lamacchia Realty, Inc. Listed on: 01/25/2018
Last Buyer's Agent
Carlos Robles
Century 21 North East License #453013991
Property Details
Home Type
- Condominium
Est. Annual Taxes
- $5,662
Year Built
- Built in 2004
Lot Details
- Year Round Access
Parking
- 2 Car Garage
Kitchen
- Range
- Microwave
- Dishwasher
- Disposal
Flooring
- Wood
- Tile
Laundry
- Dryer
- Washer
Outdoor Features
- Deck
- Storage Shed
Utilities
- Forced Air Heating and Cooling System
- Heating System Uses Gas
- Water Holding Tank
- Natural Gas Water Heater
- Cable TV Available
Additional Features
- Basement
Listing and Financial Details
- Assessor Parcel Number M:27 B:009 L:0007B
Ownership History
Purchase Details
Home Financials for this Owner
Home Financials are based on the most recent Mortgage that was taken out on this home.Purchase Details
Home Financials for this Owner
Home Financials are based on the most recent Mortgage that was taken out on this home.Purchase Details
Home Financials for this Owner
Home Financials are based on the most recent Mortgage that was taken out on this home.Purchase Details
Home Financials for this Owner
Home Financials are based on the most recent Mortgage that was taken out on this home.Similar Homes in Worcester, MA
Home Values in the Area
Average Home Value in this Area
Purchase History
| Date | Type | Sale Price | Title Company |
|---|---|---|---|
| Not Resolvable | $270,000 | -- | |
| Not Resolvable | $215,000 | -- | |
| Deed | $280,000 | -- | |
| Deed | $237,400 | -- | |
| Deed | -- | -- |
Mortgage History
| Date | Status | Loan Amount | Loan Type |
|---|---|---|---|
| Open | $216,000 | New Conventional | |
| Previous Owner | $40,000 | Credit Line Revolving | |
| Previous Owner | $180,000 | New Conventional | |
| Previous Owner | $25,000 | No Value Available | |
| Previous Owner | $180,000 | Purchase Money Mortgage | |
| Previous Owner | $225,530 | Purchase Money Mortgage |
Property History
| Date | Event | Price | Change | Sq Ft Price |
|---|---|---|---|---|
| 05/11/2018 05/11/18 | Sold | $270,000 | +8.0% | $155 / Sq Ft |
| 04/21/2018 04/21/18 | Pending | -- | -- | -- |
| 04/18/2018 04/18/18 | For Sale | $249,900 | 0.0% | $143 / Sq Ft |
| 01/30/2018 01/30/18 | Pending | -- | -- | -- |
| 01/25/2018 01/25/18 | For Sale | $249,900 | +16.2% | $143 / Sq Ft |
| 01/27/2012 01/27/12 | Sold | $215,000 | -12.2% | $131 / Sq Ft |
| 12/01/2011 12/01/11 | Pending | -- | -- | -- |
| 10/05/2011 10/05/11 | For Sale | $245,000 | -- | $149 / Sq Ft |
Tax History Compared to Growth
Tax History
| Year | Tax Paid | Tax Assessment Tax Assessment Total Assessment is a certain percentage of the fair market value that is determined by local assessors to be the total taxable value of land and additions on the property. | Land | Improvement |
|---|---|---|---|---|
| 2025 | $5,662 | $429,300 | $89,900 | $339,400 |
| 2024 | $5,400 | $392,700 | $89,900 | $302,800 |
| 2023 | $5,145 | $358,800 | $78,100 | $280,700 |
| 2022 | $4,703 | $309,200 | $62,500 | $246,700 |
| 2021 | $4,664 | $286,500 | $50,000 | $236,500 |
| 2020 | $4,576 | $269,200 | $49,700 | $219,500 |
| 2019 | $4,563 | $253,500 | $43,300 | $210,200 |
| 2018 | $4,561 | $241,200 | $43,300 | $197,900 |
| 2017 | $4,301 | $223,800 | $43,300 | $180,500 |
| 2016 | $4,299 | $208,600 | $31,900 | $176,700 |
| 2015 | $4,187 | $208,600 | $31,900 | $176,700 |
| 2014 | $4,076 | $208,600 | $31,900 | $176,700 |
Agents Affiliated with this Home
-
L
Seller's Agent in 2018
Listing Group
Lamacchia Realty, Inc.
-

Seller Co-Listing Agent in 2018
Andrew Bruce
Lamacchia Realty, Inc.
(617) 646-9613
4 in this area
196 Total Sales
-
C
Buyer's Agent in 2018
Carlos Robles
Century 21 North East
-

Seller's Agent in 2012
Darlene Eager
ERA Key Realty Services- Spenc
(508) 892-1510
25 Total Sales
Map
Source: MLS Property Information Network (MLS PIN)
MLS Number: 72274224
APN: WORC-000027-000009-000007B
- 16 Knox St
- 16 Dixon Ave
- 4 Bay Ridge Rd
- 10 White Terrace
- 10A Hulbert Rd Unit 10
- 11 Hulbert Rd Unit 3
- 11 Hulbert Rd Unit 8
- 29 Carroll St
- 2 Keen St
- 10 Marilyn Dr
- 114 Henshaw St
- 1 Eames Ave
- 20 Blaine Ave
- 121 Rockland Rd
- 5 Commonwealth Ave
- 171 Boyce St
- 13 Victor Ave
- 11 Nixon Ave
- 10 Holland Rd
- 3 Arbor Vitae St
