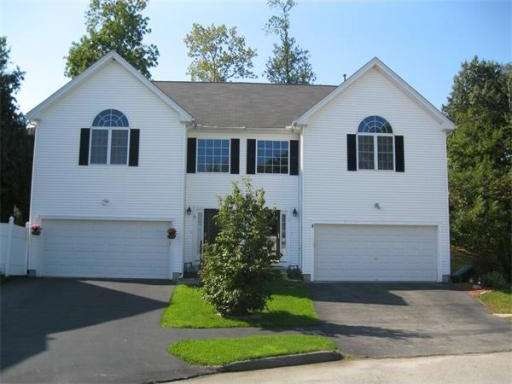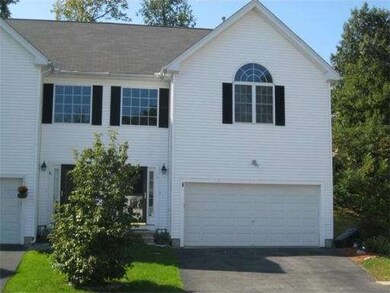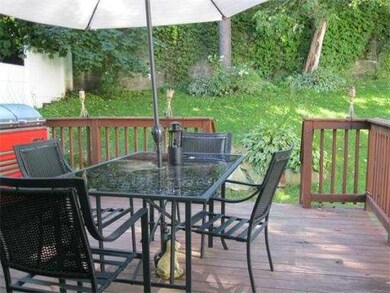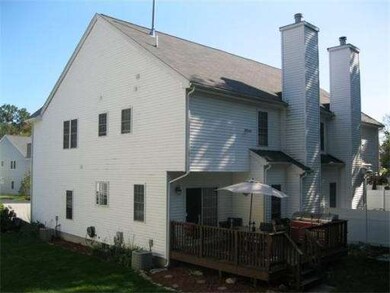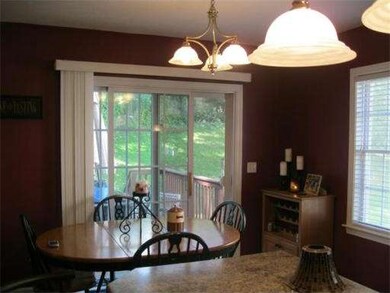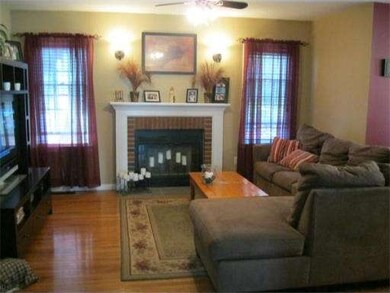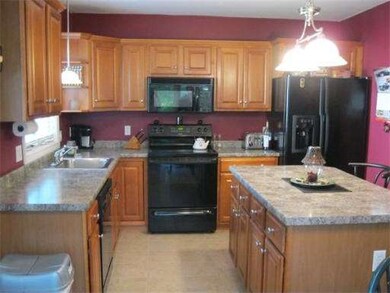
17 Meena Dr Worcester, MA 01603
Stoneville NeighborhoodAbout This Home
As of May 2018BEAUTIFUL ATT. SINGLE FAMILY IN IMPECCABLE CONDITION. NO CONDO FEE. PRIVATE LAND OWNERSHIP. LIKE COUNTRY LIVING IN THE CITY YET AROUND THE CORNER FROM HIGHWAY ACCESS. MAPLE KITCHEN WITH ISLAND. CENTRAL AIR. DINING AREA TO PRIVATE DECK. ALL NEW CARPET AND PAINT THROUGHOUT. PULL DOWN ATTIC ACCESS. GAS FP. CATHEDRALED MASTER W/ WALK IN CLOSET AND BATH. 2ND FLR. LAUNDRY. LARGE PALLADIUM WINDOW IN FOYER FOR NATURAL LIGHT.TWO CARE ATT. GAR. AND BASEMENT READY FOR FINISH. CUL DE SAC LOCATION. A BEAUTY
Townhouse Details
Home Type
Townhome
Est. Annual Taxes
$5,662
Year Built
2004
Lot Details
0
Listing Details
- Lot Description: Paved Drive
- Special Features: None
- Property Sub Type: Townhouses
- Year Built: 2004
Interior Features
- Has Basement: Yes
- Fireplaces: 1
- Primary Bathroom: Yes
- Number of Rooms: 6
- Amenities: Public Transportation, Shopping, Highway Access
- Electric: Circuit Breakers
- Energy: Insulated Windows, Insulated Doors
- Flooring: Wood, Tile, Wall to Wall Carpet
- Insulation: Full
- Interior Amenities: Cable Available
- Basement: Full, Interior Access, Concrete Floor
- Bedroom 2: Second Floor
- Bedroom 3: Second Floor
- Bathroom #1: First Floor
- Bathroom #2: Second Floor
- Bathroom #3: Second Floor
- Kitchen: First Floor
- Laundry Room: Second Floor
- Living Room: First Floor
- Master Bedroom: Second Floor
- Master Bedroom Description: Full Bath, Cathedral Ceils, Wall to Wall Carpet
- Dining Room: First Floor
Exterior Features
- Construction: Frame
- Exterior: Vinyl
- Exterior Features: Deck
- Foundation: Poured Concrete
Garage/Parking
- Garage Parking: Attached
- Garage Spaces: 2
- Parking: Off-Street, Paved Driveway
- Parking Spaces: 2
Utilities
- Cooling Zones: 1
- Hot Water: Natural Gas
- Water/Sewer: City/Town Water, City/Town Sewer
- Utility Connections: for Gas Range, Icemaker Connection
Condo/Co-op/Association
- HOA: No
Ownership History
Purchase Details
Home Financials for this Owner
Home Financials are based on the most recent Mortgage that was taken out on this home.Purchase Details
Home Financials for this Owner
Home Financials are based on the most recent Mortgage that was taken out on this home.Purchase Details
Home Financials for this Owner
Home Financials are based on the most recent Mortgage that was taken out on this home.Purchase Details
Home Financials for this Owner
Home Financials are based on the most recent Mortgage that was taken out on this home.Similar Homes in Worcester, MA
Home Values in the Area
Average Home Value in this Area
Purchase History
| Date | Type | Sale Price | Title Company |
|---|---|---|---|
| Not Resolvable | $270,000 | -- | |
| Not Resolvable | $215,000 | -- | |
| Deed | $280,000 | -- | |
| Deed | $237,400 | -- | |
| Deed | -- | -- |
Mortgage History
| Date | Status | Loan Amount | Loan Type |
|---|---|---|---|
| Open | $216,000 | New Conventional | |
| Previous Owner | $40,000 | Credit Line Revolving | |
| Previous Owner | $180,000 | New Conventional | |
| Previous Owner | $25,000 | No Value Available | |
| Previous Owner | $180,000 | Purchase Money Mortgage | |
| Previous Owner | $225,530 | Purchase Money Mortgage |
Property History
| Date | Event | Price | Change | Sq Ft Price |
|---|---|---|---|---|
| 05/11/2018 05/11/18 | Sold | $270,000 | +8.0% | $155 / Sq Ft |
| 04/21/2018 04/21/18 | Pending | -- | -- | -- |
| 04/18/2018 04/18/18 | For Sale | $249,900 | 0.0% | $143 / Sq Ft |
| 01/30/2018 01/30/18 | Pending | -- | -- | -- |
| 01/25/2018 01/25/18 | For Sale | $249,900 | +16.2% | $143 / Sq Ft |
| 01/27/2012 01/27/12 | Sold | $215,000 | -12.2% | $131 / Sq Ft |
| 12/01/2011 12/01/11 | Pending | -- | -- | -- |
| 10/05/2011 10/05/11 | For Sale | $245,000 | -- | $149 / Sq Ft |
Tax History Compared to Growth
Tax History
| Year | Tax Paid | Tax Assessment Tax Assessment Total Assessment is a certain percentage of the fair market value that is determined by local assessors to be the total taxable value of land and additions on the property. | Land | Improvement |
|---|---|---|---|---|
| 2025 | $5,662 | $429,300 | $89,900 | $339,400 |
| 2024 | $5,400 | $392,700 | $89,900 | $302,800 |
| 2023 | $5,145 | $358,800 | $78,100 | $280,700 |
| 2022 | $4,703 | $309,200 | $62,500 | $246,700 |
| 2021 | $4,664 | $286,500 | $50,000 | $236,500 |
| 2020 | $4,576 | $269,200 | $49,700 | $219,500 |
| 2019 | $4,563 | $253,500 | $43,300 | $210,200 |
| 2018 | $4,561 | $241,200 | $43,300 | $197,900 |
| 2017 | $4,301 | $223,800 | $43,300 | $180,500 |
| 2016 | $4,299 | $208,600 | $31,900 | $176,700 |
| 2015 | $4,187 | $208,600 | $31,900 | $176,700 |
| 2014 | $4,076 | $208,600 | $31,900 | $176,700 |
Agents Affiliated with this Home
-
L
Seller's Agent in 2018
Listing Group
Lamacchia Realty, Inc.
-

Seller Co-Listing Agent in 2018
Andrew Bruce
Lamacchia Realty, Inc.
(617) 646-9613
4 in this area
195 Total Sales
-
C
Buyer's Agent in 2018
Carlos Robles
Century 21 North East
-

Seller's Agent in 2012
Darlene Eager
ERA Key Realty Services- Spenc
(508) 892-1510
25 Total Sales
Map
Source: MLS Property Information Network (MLS PIN)
MLS Number: 71296630
APN: WORC-000027-000009-000007B
- 16 Knox St
- 16 Dixon Ave
- 10 White Terrace
- 10A Hulbert Rd Unit 10
- 11 Hulbert Rd Unit 3
- 11 Hulbert Rd Unit 8
- 29 Carroll St
- 10 Marilyn Dr
- 1 Eames Ave
- 121 Rockland Rd
- 20 Blaine Ave
- 5 Commonwealth Ave
- 171 Boyce St
- 13 Victor Ave
- 11 Nixon Ave
- 10 Holland Rd
- 85 Pinehurst Ave
- 3 Arbor Vitae St
- 11 Montague St
- 26 Haynes St Unit 1
