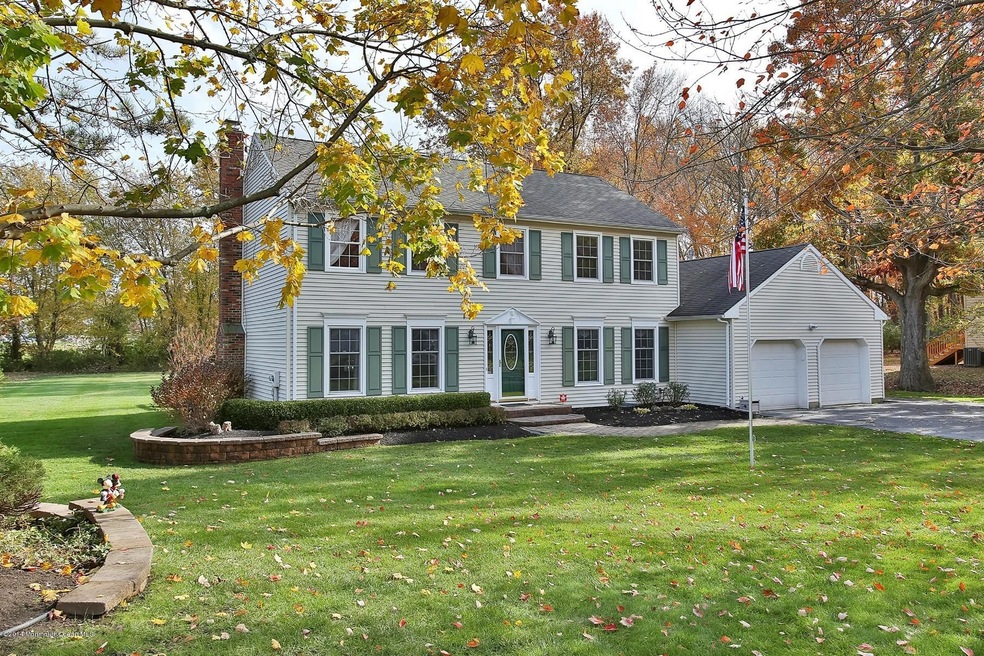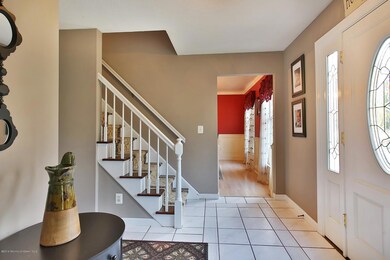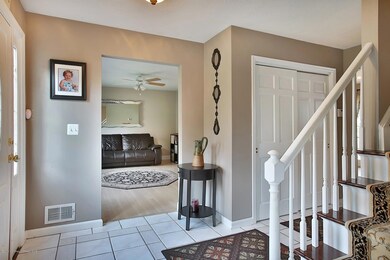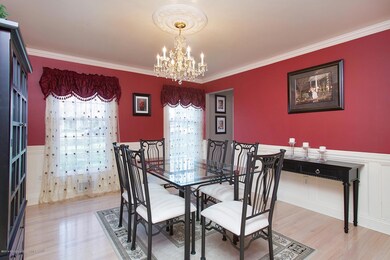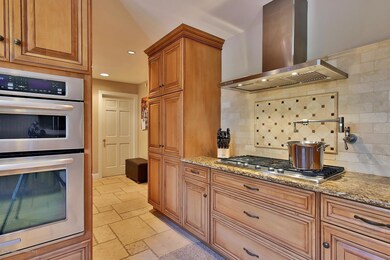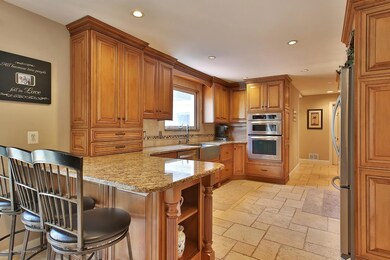
17 Melody Ln Middletown, NJ 07748
New Monmouth NeighborhoodEstimated Value: $1,020,000
Highlights
- New Kitchen
- Deck
- Great Room
- Colonial Architecture
- Marble Flooring
- No HOA
About This Home
As of January 2015Center Hall Colonial located on quiet cul de sac. Ideal for the family on the go, close to schools, shopping and public transportation. Lovely kitchen with custom cabinets, stainless steel appliances and granite counters opens to one of two family areas complete with wood burning fireplace. Formal dining room for quiet dinners and holiday gatherings features wood floors. Second family room is a 25x22 Great Room with sliders to deck and yard. Kids and pets will love the expansive yard, the swing set is included with the sale. Two car direct, entry garage and mud/laundry room is the perfect spot for dirty shoes and sports equipment. Master suite with full bath and walk in closet, 3 additional bedrooms and full bath on the second level. Home is ready for immediate occupancy.
Last Agent to Sell the Property
Pauline Poyner
Heritage House Sotheby's International Realty License #9483492 Listed on: 11/13/2014

Last Buyer's Agent
Lucille Traversa
Gloria Nilson & Co. Real Estate
Home Details
Home Type
- Single Family
Est. Annual Taxes
- $9,765
Year Built
- Built in 1982
Lot Details
- 0.56 Acre Lot
- Lot Dimensions are 120x205
- Cul-De-Sac
Parking
- 2 Car Direct Access Garage
- Garage Door Opener
- Double-Wide Driveway
- Off-Street Parking
Home Design
- Colonial Architecture
- Shingle Roof
- Vinyl Siding
Interior Spaces
- 2,885 Sq Ft Home
- 2-Story Property
- Crown Molding
- Ceiling Fan
- Light Fixtures
- Wood Burning Fireplace
- Window Treatments
- French Doors
- Sliding Doors
- Entrance Foyer
- Great Room
- Living Room
- Dining Room
- Center Hall
- Crawl Space
- Home Security System
- Dryer
Kitchen
- New Kitchen
- Eat-In Kitchen
- Gas Cooktop
- Range Hood
- Microwave
- Dishwasher
Flooring
- Wood
- Marble
- Ceramic Tile
Bedrooms and Bathrooms
- 5 Bedrooms
- Walk-In Closet
- Primary Bathroom is a Full Bathroom
- Primary Bathroom includes a Walk-In Shower
Attic
- Attic Fan
- Pull Down Stairs to Attic
Outdoor Features
- Deck
- Exterior Lighting
- Play Equipment
Schools
- Harmony Elementary School
- Thorne Middle School
- Middle North High School
Utilities
- Zoned Heating and Cooling
- Heating System Uses Natural Gas
- Natural Gas Water Heater
Community Details
- No Home Owners Association
Listing and Financial Details
- Assessor Parcel Number 32-00571-0000-00043
Ownership History
Purchase Details
Home Financials for this Owner
Home Financials are based on the most recent Mortgage that was taken out on this home.Purchase Details
Home Financials for this Owner
Home Financials are based on the most recent Mortgage that was taken out on this home.Purchase Details
Home Financials for this Owner
Home Financials are based on the most recent Mortgage that was taken out on this home.Similar Homes in the area
Home Values in the Area
Average Home Value in this Area
Purchase History
| Date | Buyer | Sale Price | Title Company |
|---|---|---|---|
| Sacco Nicholas P | $575,000 | Multiple | |
| Ketchow Richard | $557,000 | None Available | |
| Sbraccia Jason | $225,000 | -- |
Mortgage History
| Date | Status | Borrower | Loan Amount |
|---|---|---|---|
| Open | Sacco Nicholas | $100,000 | |
| Closed | Sacco Nicholas P | $175,000 | |
| Previous Owner | Ketchow Richard | $449,975 | |
| Previous Owner | Ketchow Richard | $444,000 | |
| Previous Owner | Sbraccia Jason L | $300,000 | |
| Previous Owner | Sbraccia Jason L | $100,000 | |
| Previous Owner | Sbraccia Jason | $180,000 |
Property History
| Date | Event | Price | Change | Sq Ft Price |
|---|---|---|---|---|
| 01/15/2015 01/15/15 | Sold | $575,000 | -- | $199 / Sq Ft |
Tax History Compared to Growth
Tax History
| Year | Tax Paid | Tax Assessment Tax Assessment Total Assessment is a certain percentage of the fair market value that is determined by local assessors to be the total taxable value of land and additions on the property. | Land | Improvement |
|---|---|---|---|---|
| 2024 | $12,630 | $746,300 | $336,600 | $409,700 |
| 2023 | $12,630 | $726,700 | $290,400 | $436,300 |
| 2022 | $12,867 | $657,900 | $242,500 | $415,400 |
| 2021 | $12,867 | $618,600 | $242,200 | $376,400 |
| 2020 | $12,772 | $597,400 | $229,500 | $367,900 |
| 2019 | $12,573 | $595,300 | $229,500 | $365,800 |
| 2018 | $12,532 | $578,300 | $229,500 | $348,800 |
| 2017 | $12,685 | $579,500 | $224,700 | $354,800 |
| 2016 | $12,249 | $574,800 | $224,700 | $350,100 |
| 2015 | $10,583 | $479,500 | $210,500 | $269,000 |
| 2014 | $10,326 | $456,300 | $210,500 | $245,800 |
Agents Affiliated with this Home
-

Seller's Agent in 2015
Pauline Poyner
Heritage House Sotheby's International Realty
(732) 766-3330
-
L
Buyer's Agent in 2015
Lucille Traversa
BHHS Fox & Roach
Map
Source: MOREMLS (Monmouth Ocean Regional REALTORS®)
MLS Number: 21451735
APN: 32-00571-0000-00043
- 11 Barbara Terrace
- 255 Harmony Rd
- 40 Bonnie Dr Unit 2
- 21 Schelly Dr
- 18 Hunters Pointe
- 2 Merrick Ct
- 203 Tanglewood Ct
- 892 Palmer Ave
- 624 Hudson Ave
- 2 Nassau Place
- 523 Clubhouse Dr
- 42 Cherry Tree Farm Rd
- 186 Clubhouse Dr
- 13 Winston Dr
- 6 Chanceville Place
- 20 Duchess Ave
- 9 Avenue A
- 61 Sunset Place
- 14 Avenue A Unit 102
- 28 Duchess Ave
