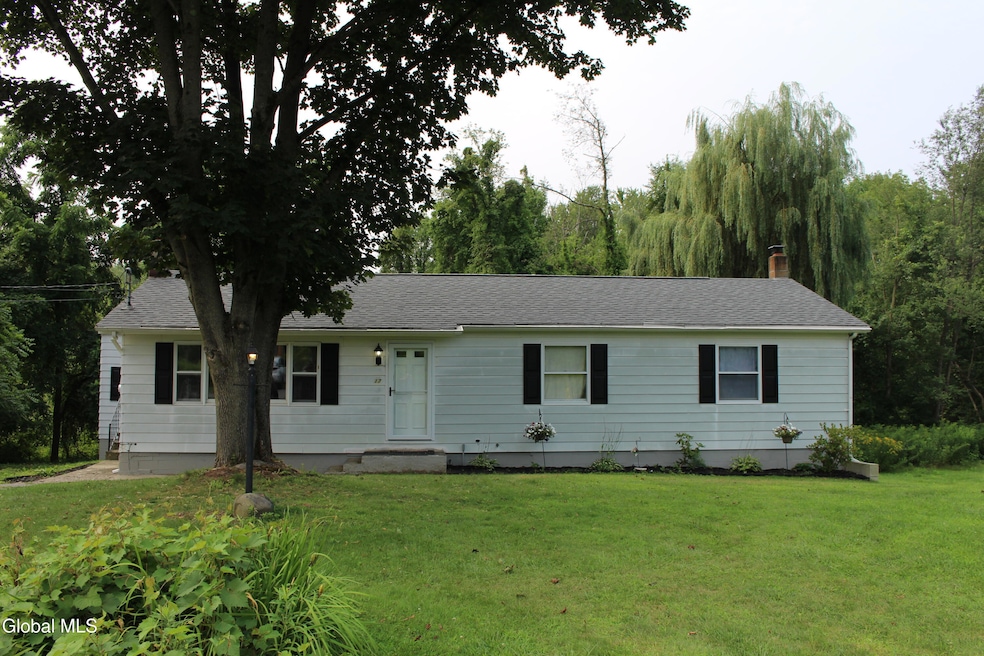
17 Merry Hill Ln Waterford, NY 12188
Estimated payment $2,243/month
Highlights
- Popular Property
- Deck
- No HOA
- Shatekon Elementary School Rated A-
- Ranch Style House
- Eat-In Kitchen
About This Home
Beautifully transformed ranch home. Nestled in a peaceful no-through dead-end neighborhood. Brand new roof. Remodeled less than 10 years ago with a new open floor concept layout with barn doors leading to a family room with rich wood featuring a vaulted ceiling, skylights, new windows, and doors. Newer kitchen with center island with stools, SS appliances, and Newer floors T/O. Newer 2 full baths. The basement has an entry-level door, generously sized bedrooms, and closet space. Move-in condition. There is an quonset hut to the left of the house used as a storage/garage.
Listing Agent
Coldwell Banker Prime Properties License #10301209789 Listed on: 08/06/2025

Home Details
Home Type
- Single Family
Est. Annual Taxes
- $4,752
Year Built
- Built in 1970 | Remodeled
Lot Details
- 0.35 Acre Lot
- Lot Dimensions are 151x112x132x161
- Property fronts a private road
- Property is zoned Single Residence
Home Design
- Ranch Style House
- Block Foundation
- Aluminum Siding
- Asphalt
Interior Spaces
- Built-In Features
- Double Pane Windows
- ENERGY STAR Qualified Windows
- Insulated Windows
- Aluminum Window Frames
- Sliding Doors
- ENERGY STAR Qualified Doors
- Family Room
- Living Room
- Vinyl Flooring
Kitchen
- Eat-In Kitchen
- Gas Oven
- Range
- Microwave
- Dishwasher
Bedrooms and Bathrooms
- 3 Bedrooms
- Bathroom on Main Level
- 2 Full Bathrooms
- Ceramic Tile in Bathrooms
Unfinished Basement
- Walk-Out Basement
- Laundry in Basement
Home Security
- Carbon Monoxide Detectors
- Fire and Smoke Detector
Parking
- 6 Parking Spaces
- Driveway
- Off-Street Parking
Outdoor Features
- Deck
- Exterior Lighting
Schools
- Shatekon Elementary School
- Shenendehowa High School
Utilities
- Forced Air Heating and Cooling System
- Heating System Uses Natural Gas
- Underground Utilities
- 200+ Amp Service
- Gas Water Heater
- Septic Tank
- High Speed Internet
- Cable TV Available
Community Details
- No Home Owners Association
Listing and Financial Details
- Legal Lot and Block 22.000 / 2
- Assessor Parcel Number 413800 279.3-2-22
Map
Home Values in the Area
Average Home Value in this Area
Tax History
| Year | Tax Paid | Tax Assessment Tax Assessment Total Assessment is a certain percentage of the fair market value that is determined by local assessors to be the total taxable value of land and additions on the property. | Land | Improvement |
|---|---|---|---|---|
| 2024 | $4,060 | $100,400 | $8,500 | $91,900 |
| 2023 | $4,337 | $100,400 | $8,500 | $91,900 |
| 2022 | $4,213 | $100,400 | $8,500 | $91,900 |
| 2021 | $4,111 | $100,400 | $8,500 | $91,900 |
| 2020 | $3,938 | $100,400 | $8,500 | $91,900 |
| 2019 | $2,910 | $100,400 | $8,500 | $91,900 |
| 2018 | $4,014 | $100,400 | $8,500 | $91,900 |
| 2017 | $4,031 | $100,400 | $8,500 | $91,900 |
| 2016 | $3,996 | $100,400 | $8,500 | $91,900 |
Property History
| Date | Event | Price | Change | Sq Ft Price |
|---|---|---|---|---|
| 08/13/2025 08/13/25 | Price Changed | $339,000 | -2.9% | $224 / Sq Ft |
| 08/06/2025 08/06/25 | For Sale | $349,000 | 0.0% | $231 / Sq Ft |
| 07/31/2025 07/31/25 | Off Market | $349,000 | -- | -- |
| 07/10/2025 07/10/25 | Pending | -- | -- | -- |
| 07/07/2025 07/07/25 | Price Changed | $349,000 | -1.7% | $231 / Sq Ft |
| 06/23/2025 06/23/25 | For Sale | $355,000 | +150.0% | $235 / Sq Ft |
| 02/20/2015 02/20/15 | Sold | $142,000 | -5.3% | $94 / Sq Ft |
| 01/30/2015 01/30/15 | Pending | -- | -- | -- |
| 10/21/2014 10/21/14 | For Sale | $150,000 | -- | $99 / Sq Ft |
Similar Homes in Waterford, NY
Source: Global MLS
MLS Number: 202520156
APN: 413800-279-003-0002-022-000-0000
- 5201-5210 Plank Rd
- 1471 Route 9
- 1 Kensington Ct
- 124 Grenadier Ct
- 1700 Lookout Ln
- 54 Route 236 Unit B
- 1400 Crescent Vischer Ferry Rd
- 3 Nautical Way
- 1 Strawberry Place
- 8 Timberwick Dr
- 29 Crescent Terrace
- 119 Dunsbach Rd Unit B
- 17 Nathan Dr
- 4 Lindy Loop
- 1 Sound Place
- 3 Heirloom Ln
- 52 Sage Rd Unit B
- 2 Towpath Rd
- 3 Kilburn Ct Unit 301
- 1 Lakeview Dr






