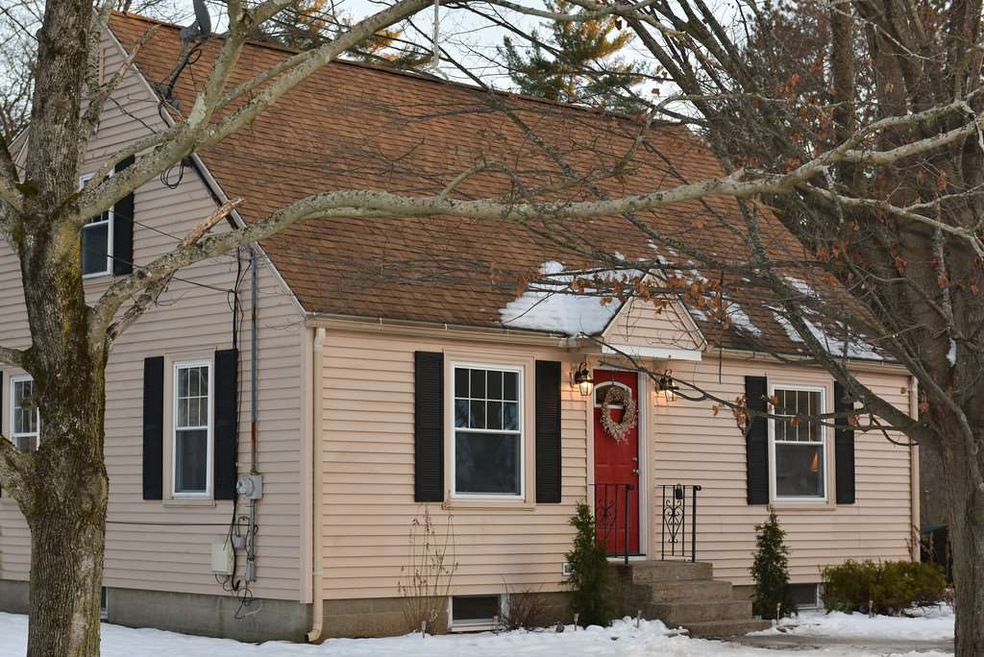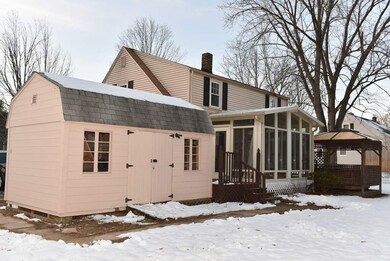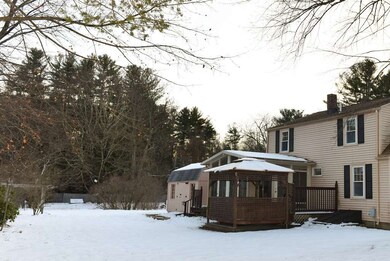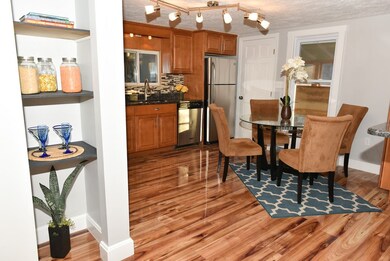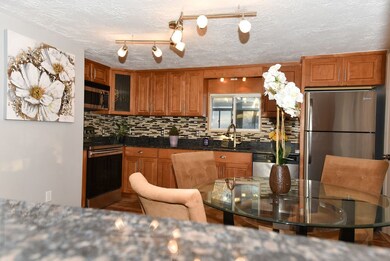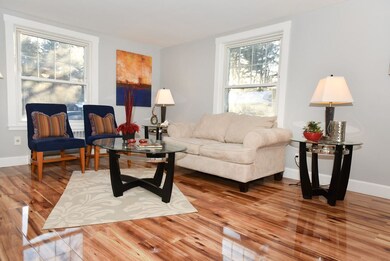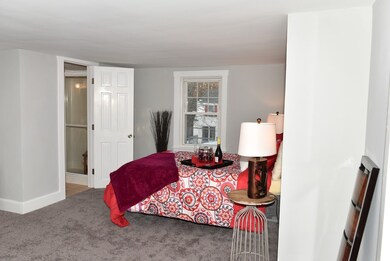
17 Messer Ave Salem, NH 03079
Millville NeighborhoodHighlights
- Deck
- Screened Porch
- Level Lot
- Wood Flooring
- Heating System Uses Steam
About This Home
As of July 2020Having been trained by CT Homes from the hit TV show "Flip This House", JenMar Property is now making their Salem debut, extensively renovating this charming four-bedroom Cape Cod home. This beautiful remodel offers a modern feel without sacrificing the timeless elegance of this classic 1947 home. Enjoy family gatherings in an open floor plan kitchen flowing into the inviting living area that features a beautiful staircase. Relax & unwind in your spacious light filled sunroom that features a walk out to your gazebo covered hot tub. Enjoy your oversized double lot and sunny backyard, a rarity in this friendly neighborhood. Having impressive upgrades makes this a captivating family home ready to create lasting memories. Perfectly located in the heart of desirable Noyes Terrace within the reputable Barron School District, this beautiful home is located close to shops, coffee houses and restaurants with easy access to I-93. This unique home is a must see.
Last Agent to Sell the Property
Monique Currie
Polka Dot Properties License #050969 Listed on: 12/16/2016
Home Details
Home Type
- Single Family
Est. Annual Taxes
- $6,825
Year Built
- 1947
Lot Details
- 0.42 Acre Lot
- Level Lot
Parking
- Paved Parking
Home Design
- Block Foundation
- Wood Frame Construction
- Shingle Roof
- Vinyl Siding
Interior Spaces
- 1,498 Sq Ft Home
- 1.75-Story Property
- Screened Porch
Kitchen
- Electric Range
- Microwave
- Dishwasher
Flooring
- Wood
- Carpet
- Tile
Bedrooms and Bathrooms
- 4 Bedrooms
- 2 Full Bathrooms
Unfinished Basement
- Connecting Stairway
- Interior Basement Entry
Outdoor Features
- Deck
Utilities
- Heating System Uses Steam
- Heating System Uses Oil
Listing and Financial Details
- Tax Lot 262
Ownership History
Purchase Details
Home Financials for this Owner
Home Financials are based on the most recent Mortgage that was taken out on this home.Purchase Details
Home Financials for this Owner
Home Financials are based on the most recent Mortgage that was taken out on this home.Purchase Details
Purchase Details
Purchase Details
Home Financials for this Owner
Home Financials are based on the most recent Mortgage that was taken out on this home.Similar Homes in Salem, NH
Home Values in the Area
Average Home Value in this Area
Purchase History
| Date | Type | Sale Price | Title Company |
|---|---|---|---|
| Warranty Deed | $375,000 | None Available | |
| Warranty Deed | $302,200 | -- | |
| Foreclosure Deed | $255,000 | -- | |
| Quit Claim Deed | -- | -- | |
| Deed | $316,000 | -- |
Mortgage History
| Date | Status | Loan Amount | Loan Type |
|---|---|---|---|
| Open | $200,000 | New Conventional | |
| Previous Owner | $302,121 | VA | |
| Previous Owner | $170,000 | New Conventional | |
| Previous Owner | $252,800 | Purchase Money Mortgage |
Property History
| Date | Event | Price | Change | Sq Ft Price |
|---|---|---|---|---|
| 07/24/2020 07/24/20 | Sold | $375,000 | +4.2% | $250 / Sq Ft |
| 05/30/2020 05/30/20 | Pending | -- | -- | -- |
| 05/25/2020 05/25/20 | For Sale | $359,900 | +19.1% | $240 / Sq Ft |
| 03/02/2017 03/02/17 | Sold | $302,121 | -2.3% | $202 / Sq Ft |
| 01/30/2017 01/30/17 | Pending | -- | -- | -- |
| 12/16/2016 12/16/16 | For Sale | $309,121 | +46.4% | $206 / Sq Ft |
| 09/29/2016 09/29/16 | Sold | $211,121 | -10.0% | $141 / Sq Ft |
| 09/09/2016 09/09/16 | Pending | -- | -- | -- |
| 08/03/2016 08/03/16 | For Sale | $234,500 | -- | $157 / Sq Ft |
Tax History Compared to Growth
Tax History
| Year | Tax Paid | Tax Assessment Tax Assessment Total Assessment is a certain percentage of the fair market value that is determined by local assessors to be the total taxable value of land and additions on the property. | Land | Improvement |
|---|---|---|---|---|
| 2024 | $6,825 | $387,800 | $140,900 | $246,900 |
| 2023 | $6,577 | $387,800 | $140,900 | $246,900 |
| 2022 | $6,224 | $387,800 | $140,900 | $246,900 |
| 2021 | $6,197 | $387,800 | $140,900 | $246,900 |
| 2020 | $5,710 | $259,300 | $100,600 | $158,700 |
| 2019 | $5,699 | $259,300 | $100,600 | $158,700 |
| 2018 | $5,603 | $259,300 | $100,600 | $158,700 |
| 2017 | $5,404 | $259,300 | $100,600 | $158,700 |
| 2016 | $5,085 | $248,900 | $100,600 | $148,300 |
| 2015 | $4,736 | $221,400 | $105,800 | $115,600 |
| 2014 | $4,603 | $221,400 | $105,800 | $115,600 |
| 2013 | $4,530 | $221,400 | $105,800 | $115,600 |
Agents Affiliated with this Home
-
Suzanne Damon

Seller's Agent in 2020
Suzanne Damon
EXP Realty
(603) 493-5561
259 Total Sales
-
Karen Rivard

Seller Co-Listing Agent in 2020
Karen Rivard
EXP Realty
(603) 867-5883
121 Total Sales
-
Debbie Paone

Buyer's Agent in 2020
Debbie Paone
BHHS Verani Windham
(603) 870-4913
23 Total Sales
-
M
Seller's Agent in 2017
Monique Currie
Polka Dot Properties
-
Linda Kody

Seller's Agent in 2016
Linda Kody
Kody & Company, Inc.
(978) 764-2780
41 Total Sales
-
K
Buyer's Agent in 2016
Kevin Madigan
Berkshire Hathaway HomeServices Verani Realty
Map
Source: PrimeMLS
MLS Number: 4612040
APN: SLEM-000137-000262
- 20 Messer Ave
- 8 Senter St
- 203 Lawrence Rd
- 16 Benning St
- 10 Hillcrest Rd
- 8 Guy St
- 80 Pond St Unit 4
- 59 Cluff Rd Unit 16
- 59 Cluff Rd Unit 41
- 0 Hampshire Rd
- 36 Hagop Rd
- 40 Hagop Rd
- 30 Hagop Rd
- 21 Hampshire Rd Unit 313
- 21 Hampshire Rd Unit 215
- 28 Chatham Cir
- 7 Tiffany Rd Unit 3
- 21 Garrison Rd
- 20 Williams St
- 117 Cluff Crossing Rd Unit 21
