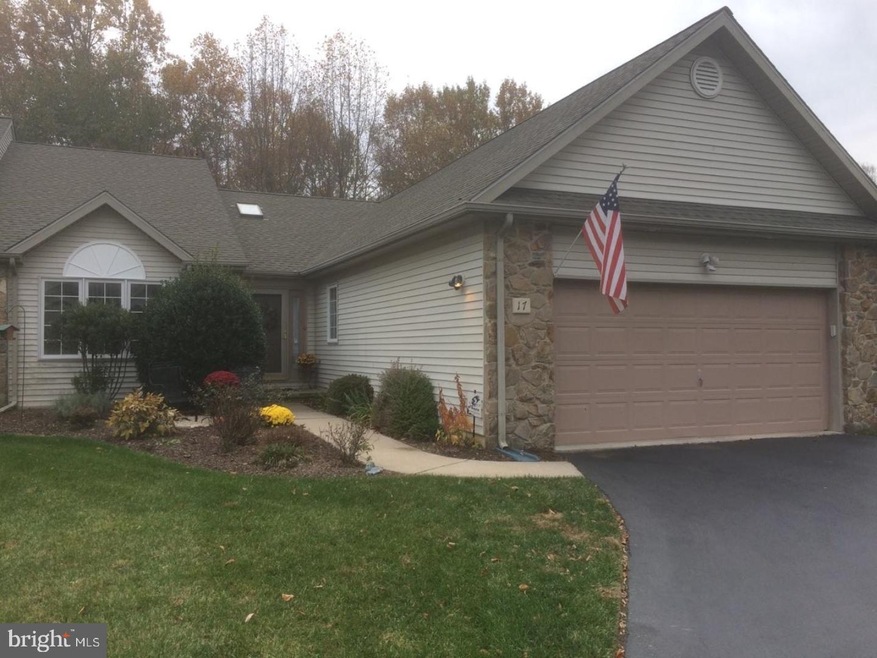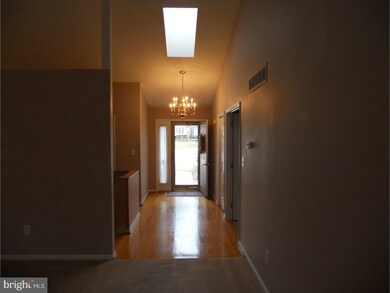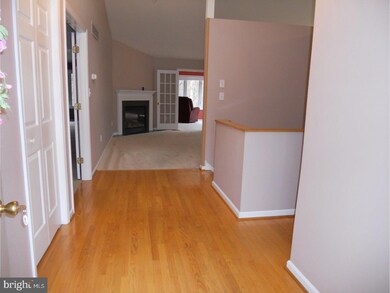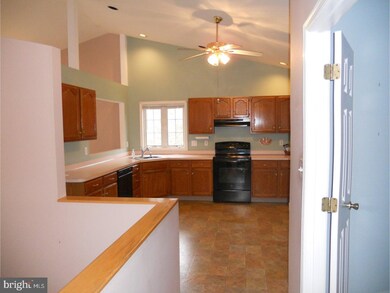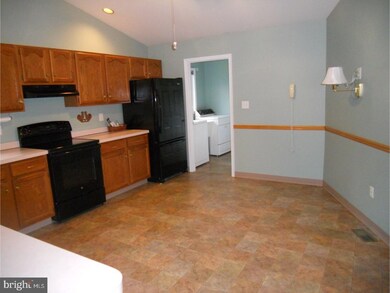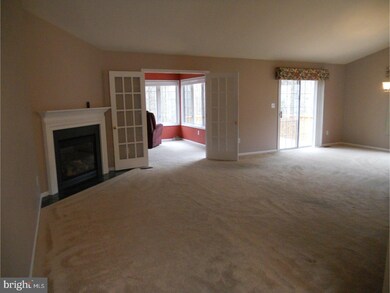
17 Michael Ct Wilmington, DE 19808
Pike Creek NeighborhoodEstimated Value: $438,518 - $626,000
Highlights
- Deck
- Wooded Lot
- Cathedral Ceiling
- Linden Hill Elementary School Rated A
- Rambler Architecture
- Wood Flooring
About This Home
As of March 2017Home Sweet Home! Desirable Location And One Of The Best Premium Cul-De-Sac Lots In The Area! Come To See This Rare One Floor Living Twin In Limestone Hills West. Skylight In The Entry Brings You In And Be Sure To Take In The View Of The Wonderful Surrounding Woods From The Additional Sun room And Deck. Open Floor Plan and Soaring Ceilings, Plenty Of Storage And Spacious Closets In Every Room. You Will Just Love The Huge Master Suite That Backs To The Woods, Has A Vaulted Ceiling, Walk In Closet, Shower Stall And Jetted Tub, The 2nd Bedroom Is So Big That They Are Mistaken For The Master. Gas Fireplace In Great Room, Huge Walk Out Basement, New Roof Within A Few Years, 2 Car Over-sized Garage. Come Visit and Start Dreaming About How You Can Make It Yours!
Last Listed By
Marie Constantini
BHHS Fox & Roach - Hockessin Listed on: 01/27/2017
Townhouse Details
Home Type
- Townhome
Est. Annual Taxes
- $2,935
Year Built
- Built in 1995
Lot Details
- 8,712 Sq Ft Lot
- Lot Dimensions are 28x12
- Cul-De-Sac
- Sloped Lot
- Wooded Lot
- Back, Front, and Side Yard
- Property is in good condition
HOA Fees
- $21 Monthly HOA Fees
Parking
- 2 Car Attached Garage
- 3 Open Parking Spaces
- Garage Door Opener
- Driveway
- On-Street Parking
Home Design
- Semi-Detached or Twin Home
- Rambler Architecture
- Pitched Roof
- Shingle Roof
- Stone Siding
- Vinyl Siding
- Concrete Perimeter Foundation
Interior Spaces
- 1,900 Sq Ft Home
- Property has 1 Level
- Cathedral Ceiling
- Ceiling Fan
- Skylights
- Gas Fireplace
- Living Room
- Dining Room
Kitchen
- Eat-In Kitchen
- Self-Cleaning Oven
- Dishwasher
- Disposal
Flooring
- Wood
- Wall to Wall Carpet
- Tile or Brick
- Vinyl
Bedrooms and Bathrooms
- 3 Bedrooms
- En-Suite Primary Bedroom
- En-Suite Bathroom
- 2 Full Bathrooms
Laundry
- Laundry Room
- Laundry on main level
Unfinished Basement
- Basement Fills Entire Space Under The House
- Exterior Basement Entry
Outdoor Features
- Deck
- Exterior Lighting
Utilities
- Forced Air Heating and Cooling System
- Heating System Uses Gas
- Natural Gas Water Heater
Community Details
- Association fees include common area maintenance, snow removal
- Limestone Hills West Subdivision
Listing and Financial Details
- Tax Lot 226
- Assessor Parcel Number 08-030.40-226
Ownership History
Purchase Details
Home Financials for this Owner
Home Financials are based on the most recent Mortgage that was taken out on this home.Purchase Details
Similar Homes in Wilmington, DE
Home Values in the Area
Average Home Value in this Area
Purchase History
| Date | Buyer | Sale Price | Title Company |
|---|---|---|---|
| Clarke Thomas J | -- | None Available | |
| Quinn John J | -- | -- |
Mortgage History
| Date | Status | Borrower | Loan Amount |
|---|---|---|---|
| Open | Clarke Thomas J | $284,000 | |
| Previous Owner | Quinn Anne M | $238,695 | |
| Previous Owner | John J Quinn Jr Trust | $250,000 |
Property History
| Date | Event | Price | Change | Sq Ft Price |
|---|---|---|---|---|
| 03/30/2017 03/30/17 | Sold | $355,000 | -2.7% | $187 / Sq Ft |
| 02/23/2017 02/23/17 | Pending | -- | -- | -- |
| 01/27/2017 01/27/17 | For Sale | $365,000 | -- | $192 / Sq Ft |
Tax History Compared to Growth
Tax History
| Year | Tax Paid | Tax Assessment Tax Assessment Total Assessment is a certain percentage of the fair market value that is determined by local assessors to be the total taxable value of land and additions on the property. | Land | Improvement |
|---|---|---|---|---|
| 2024 | $3,095 | $97,300 | $28,600 | $68,700 |
| 2023 | $2,632 | $96,100 | $28,600 | $67,500 |
| 2022 | $2,670 | $96,100 | $28,600 | $67,500 |
| 2021 | $273 | $96,100 | $28,600 | $67,500 |
| 2020 | $273 | $96,100 | $28,600 | $67,500 |
| 2019 | $273 | $96,100 | $28,600 | $67,500 |
| 2018 | $3,112 | $96,100 | $28,600 | $67,500 |
| 2017 | $3,074 | $96,100 | $28,600 | $67,500 |
| 2016 | $2,074 | $96,100 | $28,600 | $67,500 |
| 2015 | $1,889 | $96,100 | $28,600 | $67,500 |
| 2014 | $1,683 | $96,100 | $28,600 | $67,500 |
Agents Affiliated with this Home
-

Seller's Agent in 2017
Marie Constantini
BHHS Fox & Roach
-
B
Buyer's Agent in 2017
Beth Clarke
Patterson Schwartz
Map
Source: Bright MLS
MLS Number: 1000059892
APN: 08-030.40-226
- 998 Glackens Ln
- 15 Ryan White Cir
- 500 Paisley Place
- 816 Arbern Place
- 607 Brill Ct
- 5909 Stone Pine Rd
- 3214 Charing Cross Unit 18
- 5804 Tupelo Turn
- 1607 Braken Ave Unit 58
- 4950 W Brigantine Ct Unit 4950
- 4848 W Brigantine Ct Unit 4848
- 4928 S Tupelo Turn
- 4797 Hogan Dr
- 4803 Hogan Dr Unit 7
- 4807 Hogan Dr Unit 5
- 4809 Hogan Dr Unit 4
- 4805 Hogan Dr Unit 6
- 4811 Hogan Dr Unit 3
- 4815 Hogan Dr
- 4813 #2 Hogan Dr
