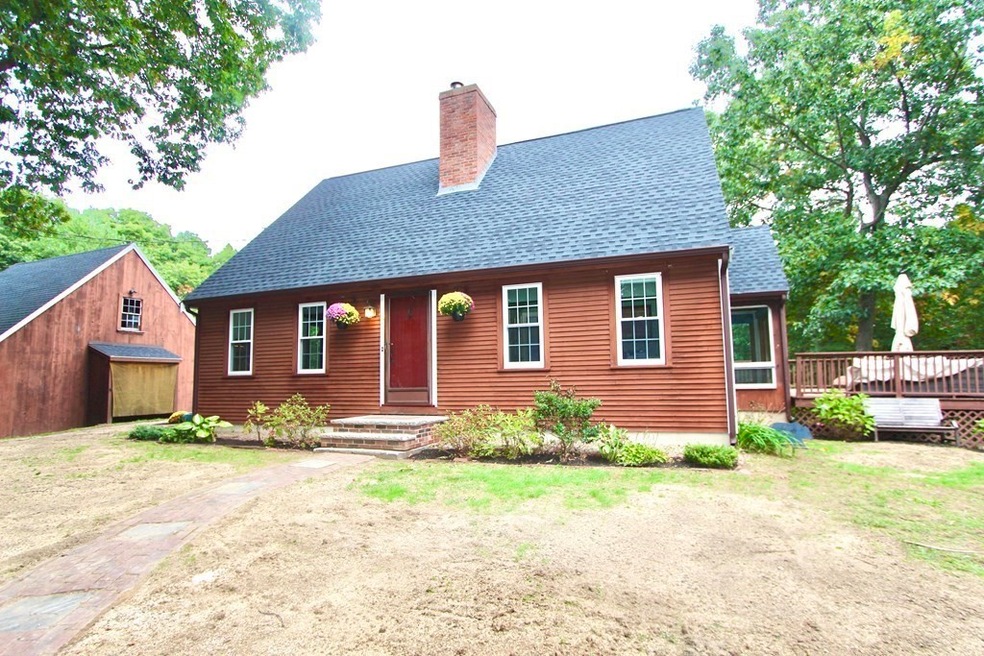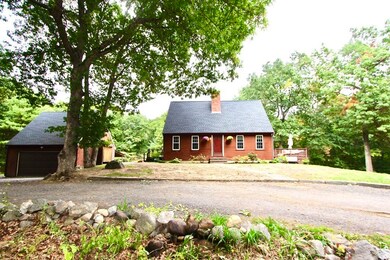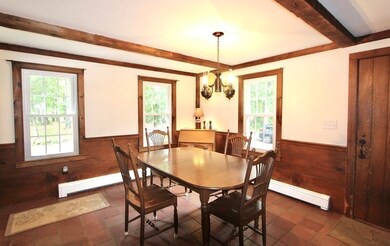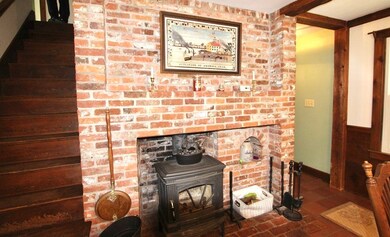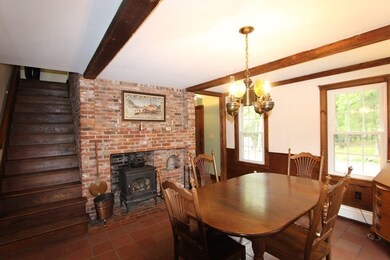
17 Mill St Middleton, MA 01949
Estimated Value: $716,000 - $946,000
Highlights
- Marina
- Golf Course Community
- Medical Services
- Masconomet Regional Middle School Rated A-
- Community Stables
- 2.36 Acre Lot
About This Home
As of November 2022Adorable, completely custom 2-3 bedroom cape set on a beautiful 2.36 acre lot, surrounded by conservation land abutting the Ipswich River. You will love the very private setting, and beautiful yard, complete with stone walls, an oversized garage, brick walkways, and granite steps. The gorgeous center fireplace/wood stove immediately welcomes you as you enter into the dining room and open concept kitchen. The first floor also features a charming fireplaced living room, half bath, laundry room/pantry, and a sunny family room with direct access to the spacious porch which overlooks the beautiful yard. The second floor has three rooms, all are currently being used as bedrooms, and a good sized full bath. Privacy and quiet abound in this bucolic setting, with all of the conveniences of life right down the street. All this plus the top rated Masconomet school system! Come and make this home your own!
Last Agent to Sell the Property
Heather Klosowski Real Estate Listed on: 10/05/2022
Home Details
Home Type
- Single Family
Est. Annual Taxes
- $7,162
Year Built
- Built in 1976
Lot Details
- 2.36 Acre Lot
- Near Conservation Area
- Stone Wall
- Level Lot
- Wooded Lot
- Property is zoned R1B
Parking
- 2 Car Detached Garage
- Parking Storage or Cabinetry
- Workshop in Garage
- Side Facing Garage
- Off-Street Parking
Home Design
- Cape Cod Architecture
- Frame Construction
- Shingle Roof
- Concrete Perimeter Foundation
Interior Spaces
- 1,646 Sq Ft Home
- Open Floorplan
- Central Vacuum
- Chair Railings
- Cathedral Ceiling
- Insulated Windows
- French Doors
- Living Room with Fireplace
- 2 Fireplaces
- Storm Doors
Kitchen
- Oven
- Cooktop
- ENERGY STAR Qualified Refrigerator
- Freezer
- Plumbed For Ice Maker
- ENERGY STAR Qualified Dishwasher
- Kitchen Island
Flooring
- Wood
- Wall to Wall Carpet
- Ceramic Tile
- Vinyl
Bedrooms and Bathrooms
- 3 Bedrooms
- Primary bedroom located on second floor
- Bathtub with Shower
Laundry
- Laundry on main level
- ENERGY STAR Qualified Dryer
- ENERGY STAR Qualified Washer
Unfinished Basement
- Basement Fills Entire Space Under The House
- Interior and Exterior Basement Entry
- Sump Pump
- Block Basement Construction
Outdoor Features
- Bulkhead
- Deck
- Rain Gutters
Location
- Property is near public transit
- Property is near schools
Schools
- Fuller M./ Howe Elementary School
- Masconomet Middle School
- Masconomet High School
Utilities
- Window Unit Cooling System
- 2 Heating Zones
- Heating System Uses Oil
- Pellet Stove burns compressed wood to generate heat
- Baseboard Heating
- 200+ Amp Service
- Private Water Source
- Electric Water Heater
- Private Sewer
- High Speed Internet
- Cable TV Available
Listing and Financial Details
- Assessor Parcel Number M:0013 B:0000 L:0044 A,3786681
Community Details
Overview
- No Home Owners Association
Amenities
- Medical Services
- Shops
- Coin Laundry
Recreation
- Marina
- Golf Course Community
- Tennis Courts
- Community Pool
- Park
- Community Stables
- Jogging Path
- Bike Trail
Ownership History
Purchase Details
Purchase Details
Purchase Details
Similar Homes in Middleton, MA
Home Values in the Area
Average Home Value in this Area
Purchase History
| Date | Buyer | Sale Price | Title Company |
|---|---|---|---|
| Mark E Nowalk Ret | -- | -- | |
| Nowak Mark E | $186,750 | -- | |
| Austin Robert M | $45,000 | -- |
Mortgage History
| Date | Status | Borrower | Loan Amount |
|---|---|---|---|
| Open | Falasca Stephanie | $643,400 | |
| Previous Owner | Nowak Mark E | $30,000 | |
| Previous Owner | Austin Robert M | $18,500 | |
| Previous Owner | Austin Robert M | $167,906 | |
| Previous Owner | Austin Robert M | $15,000 | |
| Closed | Austin Robert M | $0 |
Property History
| Date | Event | Price | Change | Sq Ft Price |
|---|---|---|---|---|
| 11/29/2022 11/29/22 | Sold | $710,000 | 0.0% | $431 / Sq Ft |
| 10/11/2022 10/11/22 | Pending | -- | -- | -- |
| 10/05/2022 10/05/22 | For Sale | $710,000 | -- | $431 / Sq Ft |
Tax History Compared to Growth
Tax History
| Year | Tax Paid | Tax Assessment Tax Assessment Total Assessment is a certain percentage of the fair market value that is determined by local assessors to be the total taxable value of land and additions on the property. | Land | Improvement |
|---|---|---|---|---|
| 2025 | $8,396 | $706,100 | $369,200 | $336,900 |
| 2024 | $8,042 | $682,100 | $369,200 | $312,900 |
| 2023 | $7,601 | $590,600 | $369,200 | $221,400 |
| 2022 | $7,162 | $540,500 | $331,600 | $208,900 |
| 2021 | $6,783 | $494,400 | $297,600 | $196,800 |
| 2020 | $6,442 | $473,000 | $273,600 | $199,400 |
| 2019 | $6,634 | $484,600 | $281,600 | $203,000 |
| 2018 | $6,514 | $466,600 | $277,500 | $189,100 |
| 2017 | $5,959 | $427,200 | $247,500 | $179,700 |
| 2016 | $5,360 | $385,900 | $217,500 | $168,400 |
| 2015 | $5,257 | $381,500 | $221,500 | $160,000 |
Agents Affiliated with this Home
-
Heather Klosowski

Seller's Agent in 2022
Heather Klosowski
Heather Klosowski Real Estate
(978) 914-2300
3 in this area
61 Total Sales
-
Chuha & Scouten Team
C
Buyer's Agent in 2022
Chuha & Scouten Team
Leading Edge Real Estate
3 in this area
153 Total Sales
Map
Source: MLS Property Information Network (MLS PIN)
MLS Number: 73044601
APN: 0013 0000 0044 A
- 5 Kassiotis Ln
- 5 Campbell Rd
- 6 Butler Dr
- 4 Arrow St
- 5 Walnut Ln
- 7 Briarwood Ln
- 10 Sawyer Ln
- 22 Locust St
- 18 Pinedale Rd
- 35 Central St
- 29 Coppermine Rd
- 81 Rowell Ln Unit 81
- 36 Village Rd Unit 108
- 38 Village Rd Unit 309
- 807 Ferncroft Tower Unit 807
- 40 Village Rd Unit PH4
- 1 Overbrook Rd
- 196-200 B1 N Main St
- 281 Rowley Bridge Rd Unit 7
- 27 Fuller Pond Rd Unit 26
- 17 Mill St
- 18 Mill St
- 14 Mill St
- 2 Dolan Dr
- 15 Mill St
- 6 Dolan Dr Unit 1&2
- 4 Dolan Dr Unit LEFT SIDE
- 4 Dolan Dr Unit 1
- 6 Dolan Dr Unit 6
- 4 Dolan Dr
- 4 Dolan Dr Unit 1
- 6 Dolan Dr Unit RIGHT
- 4 Dolan Dr Unit Left Side
- 6 Dolan Dr Unit 1
- 6 Dolan Dr
- 4 Dolan Dr Unit LOT 4/6
- 20 Mill St
- 12 Mill St
- 11 Mill St
- 10 Dolan Dr Unit 10
