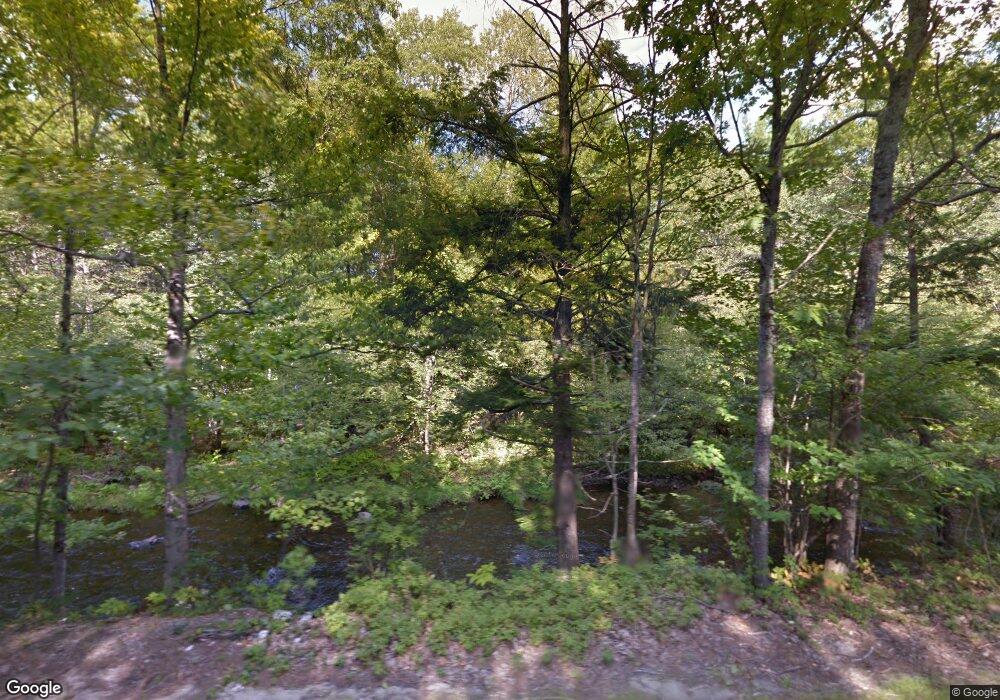17 Minott Rd Hillsborough, NH 03244
Hillsboro NeighborhoodEstimated Value: $521,000 - $566,000
3
Beds
2
Baths
1,540
Sq Ft
$352/Sq Ft
Est. Value
About This Home
This home is located at 17 Minott Rd, Hillsborough, NH 03244 and is currently estimated at $541,569, approximately $351 per square foot. 17 Minott Rd is a home with nearby schools including Hillsboro-Deering Elementary School, Hillsboro-Deering High School, and Hillsboro Christian School.
Create a Home Valuation Report for This Property
The Home Valuation Report is an in-depth analysis detailing your home's value as well as a comparison with similar homes in the area
Home Values in the Area
Average Home Value in this Area
Tax History Compared to Growth
Tax History
| Year | Tax Paid | Tax Assessment Tax Assessment Total Assessment is a certain percentage of the fair market value that is determined by local assessors to be the total taxable value of land and additions on the property. | Land | Improvement |
|---|---|---|---|---|
| 2024 | $8,972 | $268,300 | $75,700 | $192,600 |
| 2023 | $8,376 | $268,300 | $75,700 | $192,600 |
| 2022 | $7,161 | $268,300 | $75,700 | $192,600 |
| 2021 | $6,623 | $229,000 | $75,700 | $153,300 |
| 2020 | $1 | $49 | $49 | $0 |
| 2018 | $1 | $48 | $48 | $0 |
| 2017 | $1 | $39 | $39 | $0 |
| 2016 | $1 | $40 | $40 | $0 |
| 2015 | $1 | $43 | $43 | $0 |
| 2014 | $5 | $181 | $181 | $0 |
| 2013 | $5 | $176 | $176 | $0 |
Source: Public Records
Map
Nearby Homes
- Lot 14 Old Mill Farm Rd
- 298 2nd New Hampshire Turnpike Unit 10-038-000
- 298 2nd New Hampshire Turnpike
- 237 2nd New Hampshire Turnpike
- 134 Hall Rd
- 447 Center Rd
- 00 Windsor Rd Unit 21
- 0 Center Rd
- 0 W Main St Unit 1
- 0 Route 202 Route Unit 4983445
- 6 McColley Rd
- 31 Woodlawn Ave
- 23 Pleasant St
- 31 Central St Unit G
- 20-22 Church St
- 73 W Main St
- 45 Keyes Farm Rd
- 9 Wyman Rd
- 5 Chamberlain Ct Unit 56
- 21 Wyman Rd
- 22 Old Mill Farm Rd
- 8 Old Mill Rd
- 21 Minott Rd
- 6 Minott Rd
- 6 Minott Rd Unit 6
- 13 Minott Rd
- 7 Minott Rd
- 7 Old Mill Farm Rd
- 5 Minott Rd
- 11 Minott Rd
- 19 Old Mill Farm Rd
- 2 Minott Rd
- 9 Minott Rd
- 15 Old Mill Farm Rd
- 3 Minott Rd Unit 106-3
- 10 Old Mill Farm Rd
- 21 Old Mill Farm Rd
- 3 Old Mill Farm Rd
- 8 Old Mill Farm Rd
- 8 Old Mill Farm Rd Unit 8
