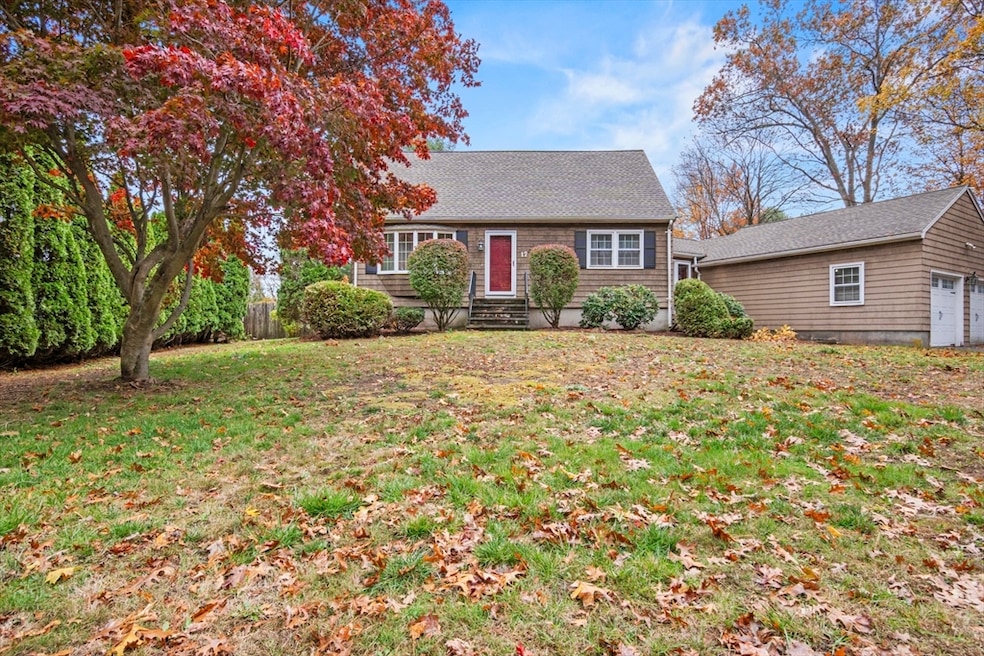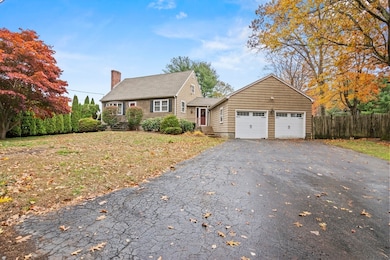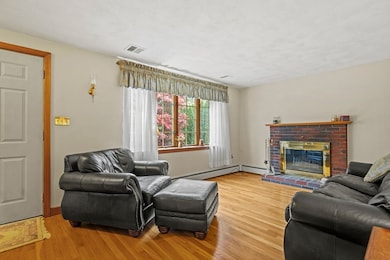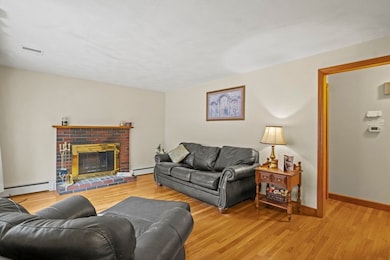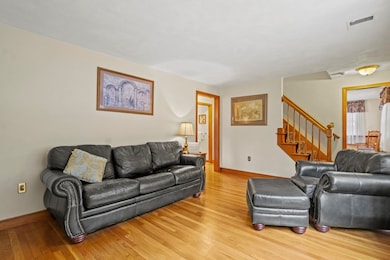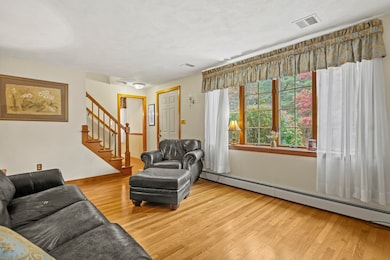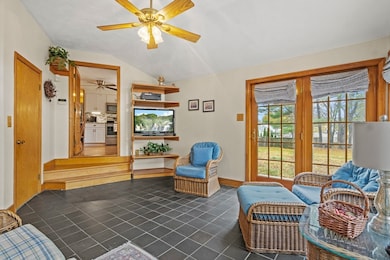17 Molloy Rd Wilmington, MA 01887
Estimated payment $4,477/month
Highlights
- Above Ground Pool
- Custom Closet System
- Deck
- Wilmington High School Rated A-
- Cape Cod Architecture
- Property is near public transit
About This Home
Welcome home! Move right into this beautifully maintained 3-bedroom, 2-bath Cape offering over 1,600 sq ft of comfortable living space. The inviting fireplaced living room with a large picture window and hardwood floors flows seamlessly into the dining room, featuring charming custom built-ins. The updated eat-in kitchen boasts crisp white cabinets, granite countertops, and stainless-steel appliances. A sunken family room with a soaring vaulted ceiling provides the perfect gathering space with access to the deck and backyard. Upstairs, you’ll find spacious bedrooms including a primary suite with a full bath and walk-in closet. The partially finished lower level offers additional living space to be finished to your liking and a dedicated laundry room. Outside, enjoy a fenced-in yard with a shed and plenty of room for outdoor fun, plus a 2-car attached garage with storage above. Conveniently located near local amenities, this lovingly cared-for home is ready for you to move right in!
Home Details
Home Type
- Single Family
Est. Annual Taxes
- $7,780
Year Built
- Built in 1969
Lot Details
- 0.54 Acre Lot
- Fenced Yard
- Level Lot
- Cleared Lot
- Wooded Lot
Parking
- 2 Car Attached Garage
- Driveway
- Open Parking
- Off-Street Parking
Home Design
- Cape Cod Architecture
- Frame Construction
- Shingle Roof
- Concrete Perimeter Foundation
Interior Spaces
- Vaulted Ceiling
- Ceiling Fan
- Recessed Lighting
- Bay Window
- Window Screens
- French Doors
- Living Room with Fireplace
- Dining Area
Kitchen
- Range
- Microwave
- Dishwasher
- Stainless Steel Appliances
- Solid Surface Countertops
Flooring
- Wood
- Concrete
- Ceramic Tile
Bedrooms and Bathrooms
- 3 Bedrooms
- Primary bedroom located on second floor
- Custom Closet System
- Walk-In Closet
- 2 Full Bathrooms
- Bathtub Includes Tile Surround
- Linen Closet In Bathroom
Laundry
- Laundry Room
- Dryer
- Washer
Unfinished Basement
- Interior and Exterior Basement Entry
- Block Basement Construction
- Laundry in Basement
Home Security
- Home Security System
- Storm Doors
Eco-Friendly Details
- Energy-Efficient Thermostat
Outdoor Features
- Above Ground Pool
- Bulkhead
- Deck
- Outdoor Storage
- Rain Gutters
- Porch
Location
- Property is near public transit
- Property is near schools
Schools
- Wilmington Middle School
- Wilmington High School
Utilities
- Central Air
- 1 Cooling Zone
- 3 Heating Zones
- Heating System Uses Oil
- Baseboard Heating
- 200+ Amp Service
- Water Heater
- Private Sewer
- Internet Available
- Cable TV Available
Listing and Financial Details
- Tax Lot 0101
- Assessor Parcel Number M:0049 L:0000 P:0101,886254
Community Details
Recreation
- Park
- Jogging Path
Additional Features
- No Home Owners Association
- Shops
Map
Home Values in the Area
Average Home Value in this Area
Tax History
| Year | Tax Paid | Tax Assessment Tax Assessment Total Assessment is a certain percentage of the fair market value that is determined by local assessors to be the total taxable value of land and additions on the property. | Land | Improvement |
|---|---|---|---|---|
| 2025 | $7,780 | $679,500 | $312,800 | $366,700 |
| 2024 | $7,444 | $651,300 | $312,800 | $338,500 |
| 2023 | $7,379 | $618,000 | $284,400 | $333,600 |
| 2022 | $7,157 | $549,300 | $236,900 | $312,400 |
| 2021 | $6,981 | $504,400 | $215,300 | $289,100 |
| 2020 | $6,878 | $506,500 | $215,300 | $291,200 |
| 2019 | $7,081 | $515,000 | $205,100 | $309,900 |
| 2018 | $6,685 | $463,900 | $195,300 | $268,600 |
| 2017 | $6,413 | $443,800 | $195,300 | $248,500 |
| 2016 | $6,013 | $411,000 | $186,100 | $224,900 |
| 2015 | $5,722 | $398,200 | $186,100 | $212,100 |
| 2014 | $5,388 | $378,400 | $177,200 | $201,200 |
Property History
| Date | Event | Price | List to Sale | Price per Sq Ft |
|---|---|---|---|---|
| 11/09/2025 11/09/25 | Pending | -- | -- | -- |
| 11/05/2025 11/05/25 | For Sale | $725,000 | -- | $432 / Sq Ft |
Purchase History
| Date | Type | Sale Price | Title Company |
|---|---|---|---|
| Quit Claim Deed | -- | -- | |
| Deed | $175,000 | -- |
Mortgage History
| Date | Status | Loan Amount | Loan Type |
|---|---|---|---|
| Previous Owner | $200,000 | No Value Available | |
| Previous Owner | $40,000 | No Value Available | |
| Previous Owner | $126,475 | No Value Available |
Source: MLS Property Information Network (MLS PIN)
MLS Number: 73451584
APN: WILM-000049-000000-000000-000101
- 7 Cross St Unit 306
- 7 Cross St Unit 303
- 7 Cross St Unit 304
- 7 Cross St Unit 102
- 9 Parker St
- 61 Lowell St
- 7 Cross St (Units 201 & 202)
- 62 Adams St
- 1 March Rd
- 27 Fairview Ave
- 203 Lowell St Unit 120
- 203 Lowell St Unit 206
- 203 Lowell St Unit 119
- 203 Lowell St Unit 115
- 203 Lowell St Unit 304
- 203 Lowell St Unit 306
- 414-418 Main St
- 11 Patchs Pond Ln
- 5 Morse Ave
- 3 Strout Ave
