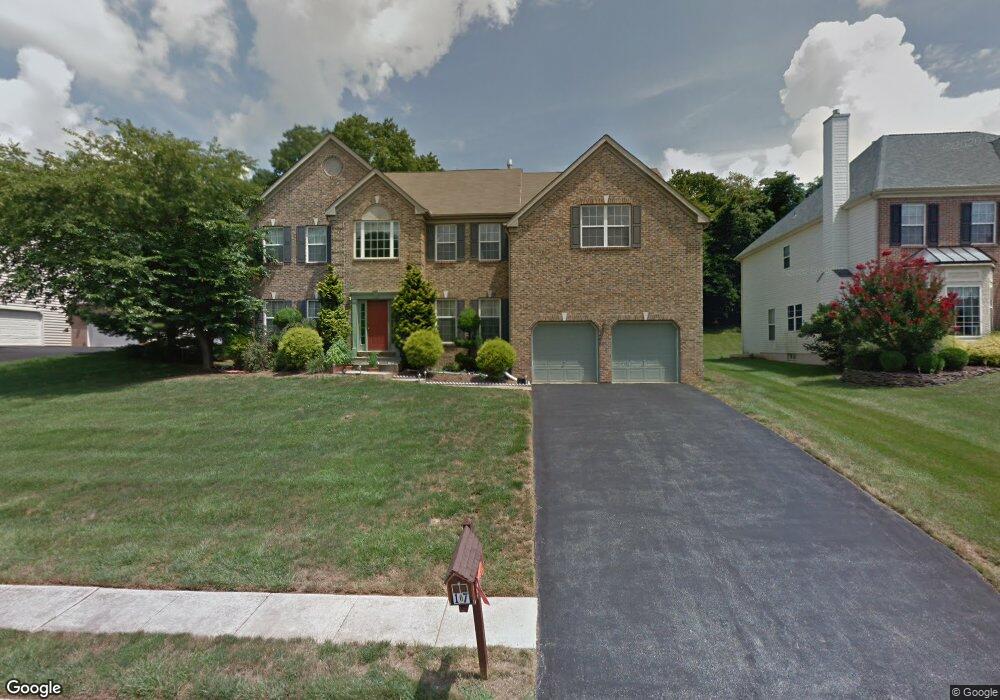17 Montague Rd Newark, DE 19713
Estimated Value: $610,000 - $636,000
4
Beds
4
Baths
3,500
Sq Ft
$180/Sq Ft
Est. Value
About This Home
This home is located at 17 Montague Rd, Newark, DE 19713 and is currently estimated at $628,306, approximately $179 per square foot. 17 Montague Rd is a home located in New Castle County with nearby schools including West Park Place Elementary School, Shue-Medill Middle School, and Newark High School.
Ownership History
Date
Name
Owned For
Owner Type
Purchase Details
Closed on
Mar 5, 2001
Sold by
Beaulieu Ii Llc
Bought by
Lee Eunbok and Song Helen Y
Current Estimated Value
Home Financials for this Owner
Home Financials are based on the most recent Mortgage that was taken out on this home.
Original Mortgage
$150,000
Interest Rate
7.15%
Create a Home Valuation Report for This Property
The Home Valuation Report is an in-depth analysis detailing your home's value as well as a comparison with similar homes in the area
Home Values in the Area
Average Home Value in this Area
Purchase History
| Date | Buyer | Sale Price | Title Company |
|---|---|---|---|
| Lee Eunbok | $285,000 | -- |
Source: Public Records
Mortgage History
| Date | Status | Borrower | Loan Amount |
|---|---|---|---|
| Closed | Lee Eunbok | $150,000 | |
| Closed | Lee Eunbok | $60,000 |
Source: Public Records
Tax History Compared to Growth
Tax History
| Year | Tax Paid | Tax Assessment Tax Assessment Total Assessment is a certain percentage of the fair market value that is determined by local assessors to be the total taxable value of land and additions on the property. | Land | Improvement |
|---|---|---|---|---|
| 2024 | $5,121 | $132,000 | $18,000 | $114,000 |
| 2023 | $4,967 | $132,000 | $18,000 | $114,000 |
| 2022 | $5,454 | $132,000 | $18,000 | $114,000 |
| 2021 | $5,339 | $132,000 | $18,000 | $114,000 |
| 2020 | $5,200 | $132,000 | $18,000 | $114,000 |
| 2019 | $4,660 | $132,000 | $18,000 | $114,000 |
| 2018 | $4,475 | $132,000 | $18,000 | $114,000 |
| 2017 | $4,317 | $132,000 | $18,000 | $114,000 |
| 2016 | $4,306 | $132,000 | $18,000 | $114,000 |
| 2015 | $3,922 | $132,000 | $18,000 | $114,000 |
| 2014 | $3,921 | $132,000 | $18,000 | $114,000 |
Source: Public Records
Map
Nearby Homes
- 10 Knights Crossing
- 40 Arizona State Dr
- 8 Gypsum Dr Unit 168
- 1203 Independence Way Unit 6
- 37 Palo Ln
- 4 Blue Jay Dr
- 268 W Chestnut Hill Rd
- 420 Arbour Dr
- 80 Welsh Tract Rd Unit 209
- 84 Welsh Tract Rd Unit 108
- 84 Welsh Tract Rd Unit 311
- 203 Fletchwood Rd
- 22 Buttonbush Ct
- 759 Arbour Dr
- 68 Welsh Tract Rd Unit 109
- 78 Mule Deer Ct
- 72 Mule Deer Ct
- 79 Mule Deer Ct
- 29 Marsh Ln
- 1581 Iron Hill Rd
- 19 Montague Rd
- 15 Montague Rd
- 21 Montague Rd
- 13 Montague Rd
- 16 Montague Rd
- 14 Montague Rd
- 18 Montague Rd
- 23 Montague Rd
- 143 Tall Pines Rd
- 12 Montague Rd
- 20 Montague Rd
- 11 Montague Rd
- 123 Tall Pines Rd
- 145 Tall Pines Rd
- 121 Tall Pines Rd
- 25 Montague Rd
- 1 Knights Crossing
- 119 Tall Pines Rd
- 77 Montague Rd
- 147 Tall Pines Rd
