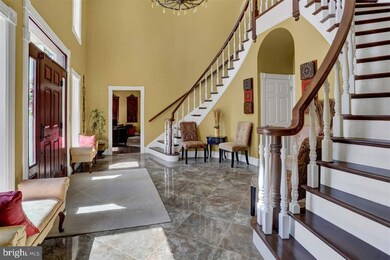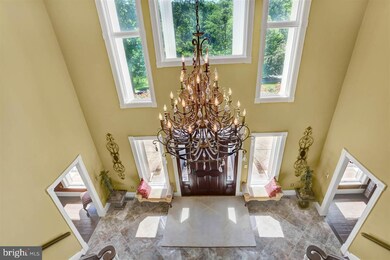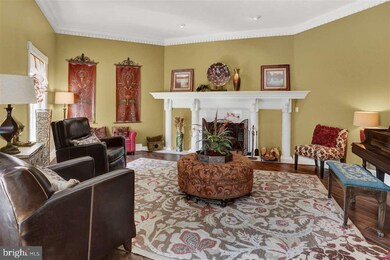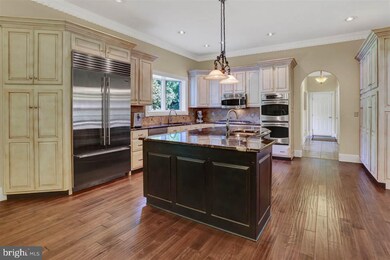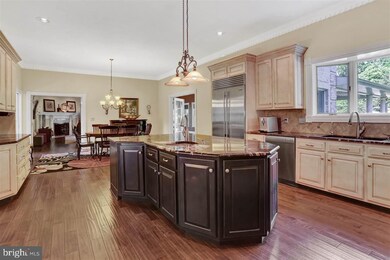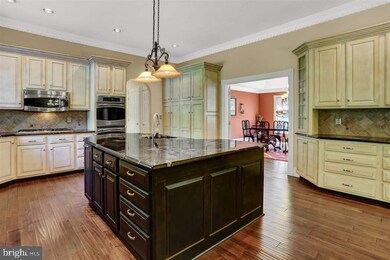
17 Montego Ct Dillsburg, PA 17019
Highlights
- Colonial Architecture
- Whirlpool Bathtub
- Upgraded Countertops
- Wooded Lot
- Loft
- Den
About This Home
As of November 20178,400sf,upgraded by Musser Home Builders *Possible IN-LAW St*Drive thru woods & over streams to end of private rd* Magnificent home *Terrific entertaining/relaxation space both inside & out*New roof, HVAC, flooring, paint, stamped concrete, pool liner,- its PERFECT! Showcases Italian travertine*solid maple HARDWOOD*pocket doors*Artistic Molding*Subzero, Gleaming Granite,GENERATOR,Upscale 1st fl lau & service corridor*Professional Fresh Decor
Home Details
Home Type
- Single Family
Est. Annual Taxes
- $18,889
Year Built
- Built in 1993
Lot Details
- 2.1 Acre Lot
- Cul-De-Sac
- Property has an invisible fence for dogs
- Vinyl Fence
- Level Lot
- Cleared Lot
- Wooded Lot
HOA Fees
- $8 Monthly HOA Fees
Parking
- 3 Car Attached Garage
- Garage Door Opener
- Driveway
- Off-Street Parking
Home Design
- Colonial Architecture
- Brick Exterior Construction
- Block Foundation
- Shingle Roof
- Stick Built Home
Interior Spaces
- Property has 2.5 Levels
- Central Vacuum
- Ceiling Fan
- Skylights
- Wood Burning Fireplace
- Flue
- French Doors
- Entrance Foyer
- Family Room
- Living Room
- Formal Dining Room
- Den
- Loft
- Finished Basement
- Basement Fills Entire Space Under The House
- Laundry on main level
Kitchen
- Breakfast Area or Nook
- Gas Oven or Range
- Built-In Range
- Built-In Microwave
- Freezer
- Dishwasher
- Stainless Steel Appliances
- Kitchen Island
- Upgraded Countertops
- Disposal
Bedrooms and Bathrooms
- 5 Bedrooms
- Whirlpool Bathtub
Home Security
- Home Security System
- Carbon Monoxide Detectors
- Fire and Smoke Detector
Outdoor Features
- Patio
- Porch
Schools
- Dillsburg Elementary School
- Northern Middle School
- Northern High School
Utilities
- Cooling System Utilizes Bottled Gas
- Forced Air Zoned Cooling and Heating System
- Well
- Tankless Water Heater
- Septic Tank
- High Speed Internet
Additional Features
- Doors are 32 inches wide or more
- Dwelling with Separate Living Area
Community Details
- Association fees include snow removal
- Montego Court Subdivision
Listing and Financial Details
- Assessor Parcel Number 6720000OC01820000000
Ownership History
Purchase Details
Home Financials for this Owner
Home Financials are based on the most recent Mortgage that was taken out on this home.Purchase Details
Purchase Details
Purchase Details
Purchase Details
Home Financials for this Owner
Home Financials are based on the most recent Mortgage that was taken out on this home.Purchase Details
Home Financials for this Owner
Home Financials are based on the most recent Mortgage that was taken out on this home.Similar Homes in Dillsburg, PA
Home Values in the Area
Average Home Value in this Area
Purchase History
| Date | Type | Sale Price | Title Company |
|---|---|---|---|
| Deed | $575,000 | None Available | |
| Deed | $449,000 | None Available | |
| Sheriffs Deed | $234,100 | None Available | |
| Quit Claim Deed | -- | None Available | |
| Interfamily Deed Transfer | -- | None Available | |
| Deed | $580,000 | None Available |
Mortgage History
| Date | Status | Loan Amount | Loan Type |
|---|---|---|---|
| Open | $413,000 | New Conventional | |
| Closed | $416,000 | FHA | |
| Closed | $424,100 | New Conventional | |
| Previous Owner | $100,000 | Credit Line Revolving | |
| Previous Owner | $625,500 | Unknown | |
| Previous Owner | $500,000 | Balloon |
Property History
| Date | Event | Price | Change | Sq Ft Price |
|---|---|---|---|---|
| 05/23/2025 05/23/25 | Price Changed | $1,149,000 | -4.2% | $139 / Sq Ft |
| 04/18/2025 04/18/25 | Price Changed | $1,199,000 | -7.7% | $145 / Sq Ft |
| 04/03/2025 04/03/25 | For Sale | $1,299,000 | +125.9% | $157 / Sq Ft |
| 11/09/2017 11/09/17 | Sold | $575,000 | 0.0% | $68 / Sq Ft |
| 11/05/2017 11/05/17 | Off Market | $575,000 | -- | -- |
| 10/05/2017 10/05/17 | Pending | -- | -- | -- |
| 06/02/2017 06/02/17 | For Sale | $750,000 | -- | $88 / Sq Ft |
Tax History Compared to Growth
Tax History
| Year | Tax Paid | Tax Assessment Tax Assessment Total Assessment is a certain percentage of the fair market value that is determined by local assessors to be the total taxable value of land and additions on the property. | Land | Improvement |
|---|---|---|---|---|
| 2025 | $18,889 | $624,570 | $66,610 | $557,960 |
| 2024 | $18,335 | $624,570 | $66,610 | $557,960 |
| 2023 | $17,998 | $624,570 | $66,610 | $557,960 |
| 2022 | $17,647 | $624,570 | $66,610 | $557,960 |
| 2021 | $16,594 | $624,570 | $66,610 | $557,960 |
| 2020 | $16,234 | $624,570 | $66,610 | $557,960 |
| 2019 | $15,864 | $624,570 | $66,610 | $557,960 |
| 2018 | $15,555 | $624,570 | $66,610 | $557,960 |
| 2017 | $15,555 | $624,570 | $66,610 | $557,960 |
| 2016 | $0 | $624,570 | $66,610 | $557,960 |
| 2015 | -- | $624,570 | $66,610 | $557,960 |
| 2014 | -- | $624,570 | $66,610 | $557,960 |
Agents Affiliated with this Home
-
Laura Sullivan

Seller's Agent in 2025
Laura Sullivan
Howard Hanna
(717) 215-5016
113 Total Sales
-
Paul Hayes

Seller's Agent in 2017
Paul Hayes
EXP Realty, LLC
(717) 755-5599
245 Total Sales
-
Debbie McLaughlin

Seller Co-Listing Agent in 2017
Debbie McLaughlin
Cummings & Co. Realtors
(717) 487-7537
117 Total Sales
-
Naomi Brown

Buyer's Agent in 2017
Naomi Brown
Capstone Commercial
(717) 819-2825
113 Total Sales
Map
Source: Bright MLS
MLS Number: 1000789289
APN: 20-000-OC-0182.00-00000
- 219 Old York Rd
- Lot 3A Nursery Rd
- Lot 2A Nursery Rd
- Lot 1 Nursery Rd
- Lot 3 Nursery Rd
- Lot 2 Nursery Rd
- 3 Brandon Ln
- 111 Lightfoot Ln
- 104 Lightfoot Ln
- 163 Blair Mountain Rd
- 128 Eagle Rd
- 305 Normandy Ln
- 216 Eagle Rd
- 148 Stoney Run Rd
- Homesite 11 Old York Rd
- 184 Ore Bank Rd
- Rd
- Tbd Pheasant Ridge Rd
- Tbd Pheasant Ridge Rd
- Tbd Pheasant Ridge Rd

