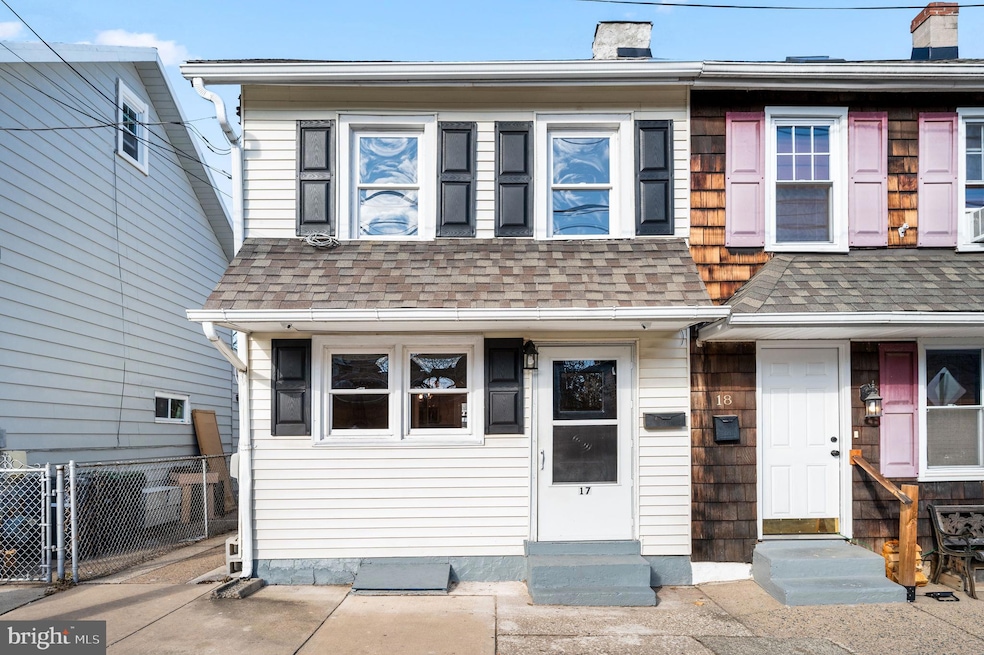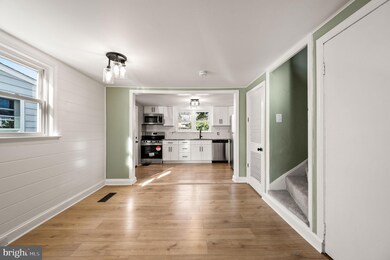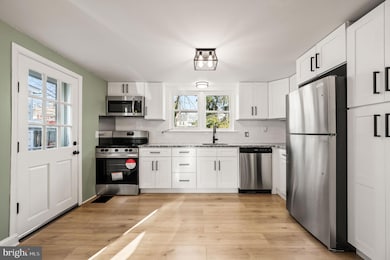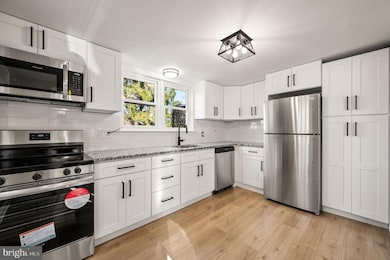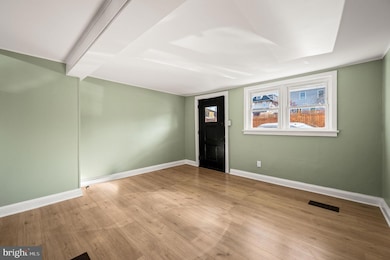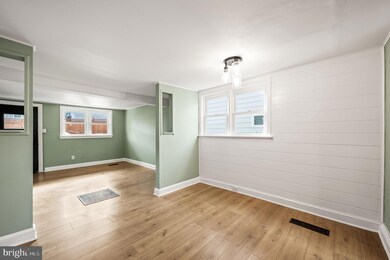
17 Morgan St Phoenixville, PA 19460
Highlights
- Colonial Architecture
- No HOA
- Living Room
- Phoenixville Area High School Rated A-
- Stainless Steel Appliances
- Laundry Room
About This Home
As of February 2025Are you in love with the revitalized energy of Phoenixville? If so, you can have a 5-minute walk to thriving Bridge Street from this renovated twin home with brand new gas central air and heat as well as a completely new Kitchen and Bathroom. The Kitchen has all white cabinets, stainless steel appliances, granite counter tops and room for a small island. The flooring is all new with wide-plank hardwood-look floors in most rooms and new carpeting on the stairs and 3rd floor bedroom/office. There are other brand new features reflected in the property disclosure including a new washer and dryer and a new gas line from the street to the new furnace. The roof is only 14years old. You will also appreciate the backyard which needs a little work but it is fenced-in and would be a great feature for pets or children. Imagine the convenience of walking to town to one of the many restaurants or shops or walking to the movies and the Farmer’s market. No more worries about finding or paying for a parking spot. Location is everything. Don't miss this move-in ready home.
Last Agent to Sell the Property
Keller Williams Real Estate -Exton License #RS316500 Listed on: 12/07/2024

Townhouse Details
Home Type
- Townhome
Est. Annual Taxes
- $3,063
Year Built
- Built in 1884
Lot Details
- 1,530 Sq Ft Lot
- Back Yard Fenced
Parking
- On-Street Parking
Home Design
- Semi-Detached or Twin Home
- Colonial Architecture
- Flat Roof Shape
- Slab Foundation
- Architectural Shingle Roof
- Aluminum Siding
- Vinyl Siding
Interior Spaces
- 1,019 Sq Ft Home
- Property has 3 Levels
- Living Room
- Dining Room
Kitchen
- Electric Oven or Range
- <<selfCleaningOvenToken>>
- <<microwave>>
- Dishwasher
- Stainless Steel Appliances
Bedrooms and Bathrooms
- 3 Bedrooms
- En-Suite Primary Bedroom
- 1 Full Bathroom
Laundry
- Laundry Room
- Dryer
- Washer
Basement
- Partial Basement
- Laundry in Basement
Schools
- Phoenixville Area High School
Utilities
- 90% Forced Air Heating and Cooling System
- Cooling System Utilizes Natural Gas
- 100 Amp Service
- Natural Gas Water Heater
Community Details
- No Home Owners Association
Listing and Financial Details
- Tax Lot 0050
- Assessor Parcel Number 15-10 -0050
Ownership History
Purchase Details
Home Financials for this Owner
Home Financials are based on the most recent Mortgage that was taken out on this home.Purchase Details
Home Financials for this Owner
Home Financials are based on the most recent Mortgage that was taken out on this home.Purchase Details
Home Financials for this Owner
Home Financials are based on the most recent Mortgage that was taken out on this home.Similar Homes in Phoenixville, PA
Home Values in the Area
Average Home Value in this Area
Purchase History
| Date | Type | Sale Price | Title Company |
|---|---|---|---|
| Deed | $355,000 | None Listed On Document | |
| Deed | $222,000 | None Listed On Document | |
| Deed | $104,900 | None Available |
Mortgage History
| Date | Status | Loan Amount | Loan Type |
|---|---|---|---|
| Open | $284,000 | New Conventional | |
| Previous Owner | $177,600 | New Conventional | |
| Previous Owner | $102,999 | FHA | |
| Previous Owner | $50,000 | Unknown |
Property History
| Date | Event | Price | Change | Sq Ft Price |
|---|---|---|---|---|
| 02/27/2025 02/27/25 | Sold | $355,000 | -5.3% | $348 / Sq Ft |
| 01/08/2025 01/08/25 | Pending | -- | -- | -- |
| 12/07/2024 12/07/24 | For Sale | $375,000 | +68.9% | $368 / Sq Ft |
| 09/23/2024 09/23/24 | Sold | $222,000 | -3.4% | $218 / Sq Ft |
| 08/22/2024 08/22/24 | Pending | -- | -- | -- |
| 08/16/2024 08/16/24 | For Sale | $229,900 | 0.0% | $226 / Sq Ft |
| 08/15/2024 08/15/24 | Price Changed | $229,900 | +119.2% | $226 / Sq Ft |
| 11/14/2014 11/14/14 | Sold | $104,900 | 0.0% | $103 / Sq Ft |
| 09/27/2014 09/27/14 | Pending | -- | -- | -- |
| 08/03/2014 08/03/14 | Price Changed | $104,900 | -4.5% | $103 / Sq Ft |
| 06/22/2014 06/22/14 | Price Changed | $109,900 | -4.4% | $108 / Sq Ft |
| 05/21/2014 05/21/14 | Price Changed | $115,000 | -4.1% | $113 / Sq Ft |
| 05/06/2014 05/06/14 | Price Changed | $119,900 | -3.9% | $118 / Sq Ft |
| 03/17/2014 03/17/14 | Price Changed | $124,750 | -2.0% | $122 / Sq Ft |
| 01/20/2014 01/20/14 | Price Changed | $127,250 | -5.6% | $125 / Sq Ft |
| 12/01/2013 12/01/13 | For Sale | $134,750 | -- | $132 / Sq Ft |
Tax History Compared to Growth
Tax History
| Year | Tax Paid | Tax Assessment Tax Assessment Total Assessment is a certain percentage of the fair market value that is determined by local assessors to be the total taxable value of land and additions on the property. | Land | Improvement |
|---|---|---|---|---|
| 2024 | $3,010 | $65,570 | $24,570 | $41,000 |
| 2023 | $2,943 | $65,570 | $24,570 | $41,000 |
| 2022 | $2,898 | $65,570 | $24,570 | $41,000 |
| 2021 | $2,857 | $65,570 | $24,570 | $41,000 |
| 2020 | $2,741 | $65,570 | $24,570 | $41,000 |
| 2019 | $2,690 | $65,570 | $24,570 | $41,000 |
| 2018 | $2,614 | $65,570 | $24,570 | $41,000 |
| 2017 | $2,574 | $65,570 | $24,570 | $41,000 |
| 2016 | $260 | $65,570 | $24,570 | $41,000 |
| 2015 | $260 | $65,570 | $24,570 | $41,000 |
| 2014 | $260 | $65,570 | $24,570 | $41,000 |
Agents Affiliated with this Home
-
Janine McVeigh

Seller's Agent in 2025
Janine McVeigh
Keller Williams Real Estate -Exton
(610) 608-4452
5 in this area
111 Total Sales
-
Colleen Fida

Buyer's Agent in 2025
Colleen Fida
Keller Williams Realty Group
(215) 896-9718
8 in this area
49 Total Sales
-
Jeanette Petrucelli

Seller's Agent in 2024
Jeanette Petrucelli
Springer Realty Group
(610) 574-8109
5 in this area
49 Total Sales
-
Suzanne Norris

Seller's Agent in 2014
Suzanne Norris
Century 21 Norris-Valley Forge
(610) 608-9696
9 in this area
36 Total Sales
Map
Source: Bright MLS
MLS Number: PACT2087816
APN: 15-010-0050.0000
- 136 Bridge St Unit 304
- 228 Morgan St
- 99 Starr St
- 99 Bridge St Unit 201
- 99 Bridge St Unit 208
- 99 Bridge St Unit 203
- 104 Bennington Rd
- 235 Bridge St
- 410 Park Dr
- 82 2nd Ave
- 321 Walnut St
- 200 Lincoln Ave Unit 311
- 200 Lincoln Ave Unit 131
- 200 Lincoln Ave Unit 213
- 200 Lincoln Ave Unit 304
- 200 Lincoln Ave Unit 229
- 200 Lincoln Ave Unit 129
- 140 Carson St
- 394 Washington Ave
- 238 Nutt Rd
