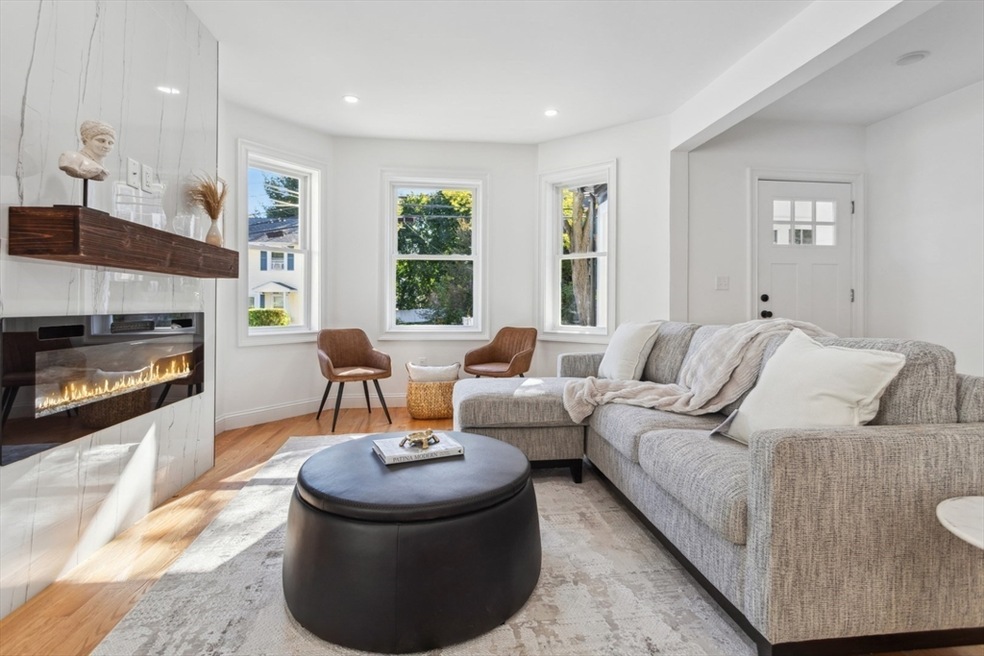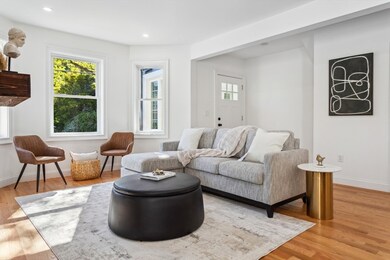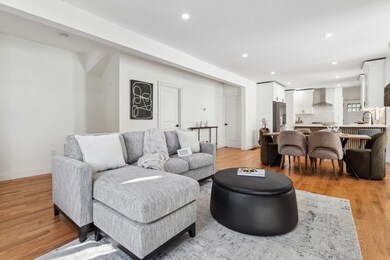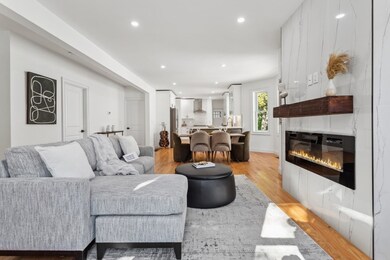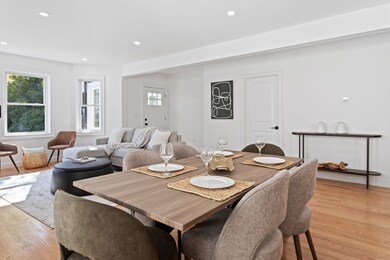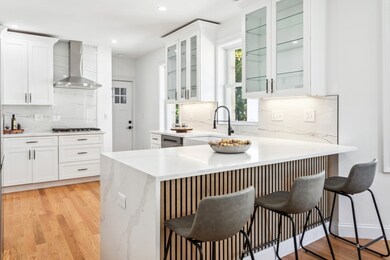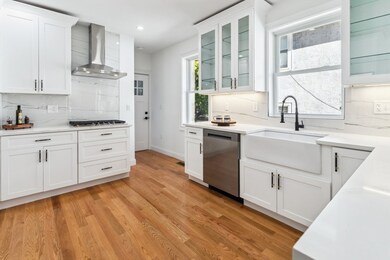
17 Mount Vernon St Unit 17A Arlington, MA 02476
Arlington Heights NeighborhoodHighlights
- Medical Services
- Open Floorplan
- Covered Deck
- Brackett Elementary School Rated A
- Custom Closet System
- Property is near public transit
About This Home
As of January 2025This fully renovated, sun-filled luxury unit offers a seamless blend of modern elegance and functionality. Featuring an open-concept design, the sleek white kitchen boasts ample natural light, a large pantry, and a designated office area—perfect for working from home. The home includes 3 spacious bedrooms, 3 full bathrooms, and a cozy fireplace for added warmth and ambiance. Side outdoors space you'll find a private retreat, along with a garage for added convenience. With easy access to the Green Line, this stunning residence is a commuter's dream. 1 Year warranty. Several MBTA bus routes pass through the town. The Minuteman Bikeway also runs through the center of town, connecting residents by bike to Bedford, Lexington, the Alewife Red Line station, and Boston.
Last Agent to Sell the Property
Ademar Vieira
Keller Williams Realty Evolution Listed on: 10/22/2024

Property Details
Home Type
- Condominium
Est. Annual Taxes
- $18,842
Year Built
- Built in 1921 | Remodeled
HOA Fees
- $200 Monthly HOA Fees
Parking
- 1 Car Detached Garage
- Open Parking
- Off-Street Parking
- Assigned Parking
Home Design
- Blown Fiberglass Insulation
- Stone
Interior Spaces
- 1,970 Sq Ft Home
- 2-Story Property
- Open Floorplan
- Recessed Lighting
- Light Fixtures
- Insulated Windows
- Bay Window
- Picture Window
- Living Room with Fireplace
- Intercom
- Washer and Electric Dryer Hookup
Kitchen
- Oven
- Range with Range Hood
- Microwave
- Dishwasher
- Kitchen Island
- Solid Surface Countertops
Flooring
- Engineered Wood
- Ceramic Tile
- Vinyl
Bedrooms and Bathrooms
- 3 Bedrooms
- Primary Bedroom on Main
- Custom Closet System
- Walk-In Closet
- 3 Full Bathrooms
- Dual Vanity Sinks in Primary Bathroom
- Bathtub with Shower
- Separate Shower
Basement
- Exterior Basement Entry
- Laundry in Basement
Outdoor Features
- Covered Deck
- Enclosed patio or porch
Location
- Property is near public transit
Schools
- Bracket/Bishop Elementary School
- Otson Middle School
- Arlington High School
Utilities
- Central Air
- 2 Cooling Zones
- 2 Heating Zones
- Heating System Uses Natural Gas
- 100 Amp Service
Listing and Financial Details
- Legal Lot and Block 0013 / 0001
- Assessor Parcel Number 327722
Community Details
Overview
- Association fees include insurance
- 2 Units
- High-Rise Condominium
Amenities
- Medical Services
- Shops
Recreation
- Tennis Courts
- Park
- Jogging Path
- Bike Trail
Ownership History
Purchase Details
Home Financials for this Owner
Home Financials are based on the most recent Mortgage that was taken out on this home.Similar Homes in Arlington, MA
Home Values in the Area
Average Home Value in this Area
Purchase History
| Date | Type | Sale Price | Title Company |
|---|---|---|---|
| Condominium Deed | $1,093,000 | None Available | |
| Condominium Deed | $1,093,000 | None Available |
Mortgage History
| Date | Status | Loan Amount | Loan Type |
|---|---|---|---|
| Open | $874,400 | Purchase Money Mortgage | |
| Closed | $874,400 | Purchase Money Mortgage | |
| Previous Owner | $1,392,000 | Purchase Money Mortgage | |
| Previous Owner | $7,500 | No Value Available | |
| Previous Owner | $18,000 | No Value Available |
Property History
| Date | Event | Price | Change | Sq Ft Price |
|---|---|---|---|---|
| 01/21/2025 01/21/25 | Sold | $935,000 | -14.5% | $475 / Sq Ft |
| 01/13/2025 01/13/25 | Sold | $1,093,000 | +10.5% | $532 / Sq Ft |
| 12/09/2024 12/09/24 | Pending | -- | -- | -- |
| 12/06/2024 12/06/24 | For Sale | $989,000 | -9.2% | $502 / Sq Ft |
| 11/22/2024 11/22/24 | Pending | -- | -- | -- |
| 11/13/2024 11/13/24 | Pending | -- | -- | -- |
| 11/04/2024 11/04/24 | For Sale | $1,089,000 | +10.1% | $530 / Sq Ft |
| 10/22/2024 10/22/24 | For Sale | $989,000 | -- | $502 / Sq Ft |
Tax History Compared to Growth
Tax History
| Year | Tax Paid | Tax Assessment Tax Assessment Total Assessment is a certain percentage of the fair market value that is determined by local assessors to be the total taxable value of land and additions on the property. | Land | Improvement |
|---|---|---|---|---|
| 2025 | $18,842 | $1,749,500 | $537,300 | $1,212,200 |
| 2024 | $10,552 | $996,400 | $508,400 | $488,000 |
| 2023 | $10,897 | $972,100 | $444,800 | $527,300 |
| 2022 | $10,584 | $926,800 | $404,400 | $522,400 |
| 2021 | $10,234 | $902,500 | $404,400 | $498,100 |
| 2020 | $9,976 | $902,000 | $404,400 | $497,600 |
| 2019 | $8,897 | $790,100 | $404,400 | $385,700 |
| 2018 | $9,024 | $743,900 | $358,200 | $385,700 |
| 2017 | $8,310 | $661,600 | $300,400 | $361,200 |
| 2016 | $8,468 | $661,600 | $300,400 | $361,200 |
| 2015 | $7,873 | $581,000 | $260,000 | $321,000 |
Agents Affiliated with this Home
-
A
Seller's Agent in 2025
Ademar Vieira
Keller Williams Realty Evolution
-
Rachel Lura

Buyer's Agent in 2025
Rachel Lura
Century 21 Cityside
(508) 905-9442
1 in this area
17 Total Sales
-
Kim Douglas

Buyer's Agent in 2025
Kim Douglas
Coldwell Banker Realty - Boston
(610) 805-0361
1 in this area
81 Total Sales
Map
Source: MLS Property Information Network (MLS PIN)
MLS Number: 73304850
APN: ARLI-000127-000001-000013
- 15 Mount Vernon St Unit 1
- 990 Massachusetts Ave Unit 37
- 31 Walnut St
- 975 Mass Ave Unit 106
- 1025 Massachusetts Ave Unit 305
- 1025 Massachusetts Ave Unit 502
- 1025 Massachusetts Ave Unit 205
- 1025 Massachusetts Ave Unit 309
- 1025 Massachusetts Ave Unit 313
- 1025 Massachusetts Ave Unit 409
- 1025 Massachusetts Ave Unit 401
- 1025 Massachusetts Ave Unit 301
- 1025 Massachusetts Ave Unit 410
- 1025 Massachusetts Ave Unit 310
- 1025 Massachusetts Ave Unit 201
- 1025 Massachusetts Ave Unit 213
- 1025 Massachusetts Ave Unit 311
- 1025 Massachusetts Ave Unit 402
- 1025 Massachusetts Ave Unit 209
- 1025 Massachusetts Ave Unit 314
