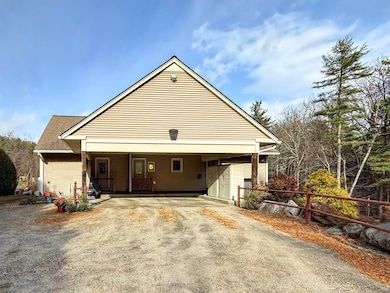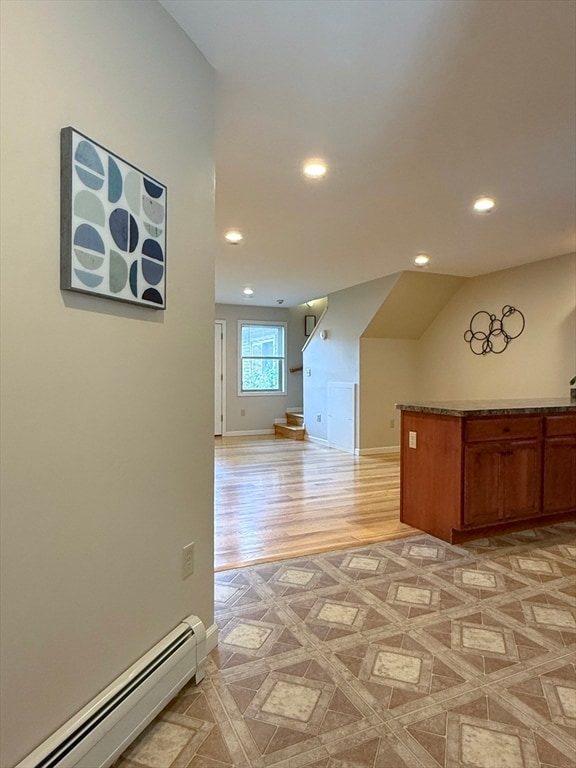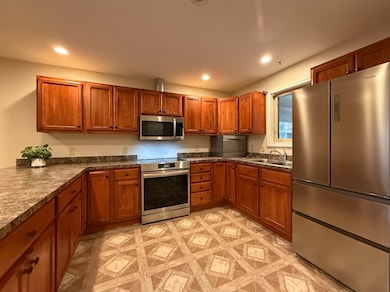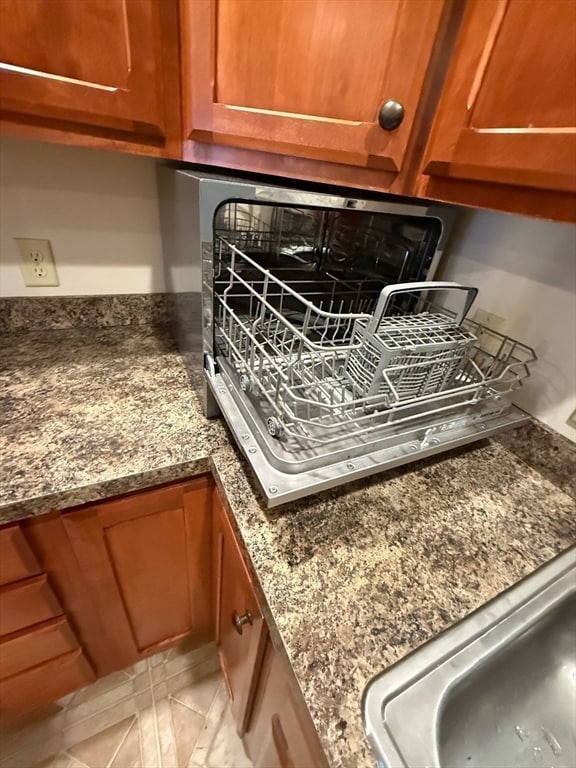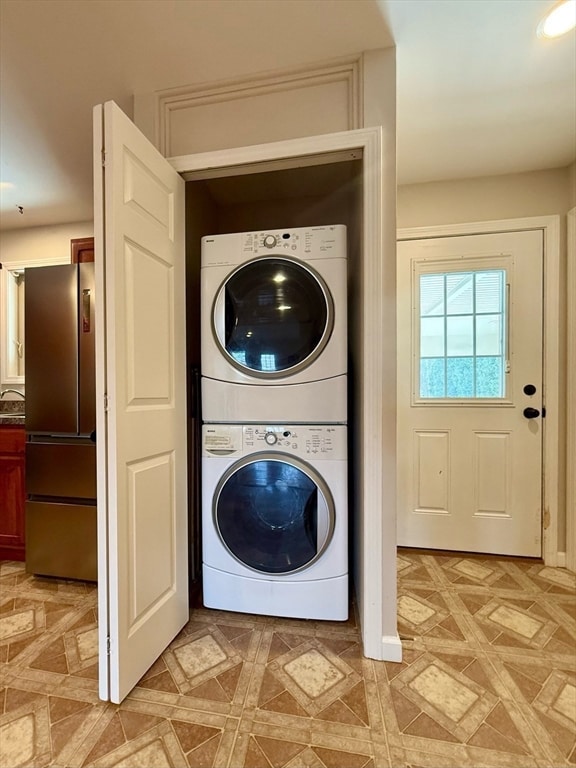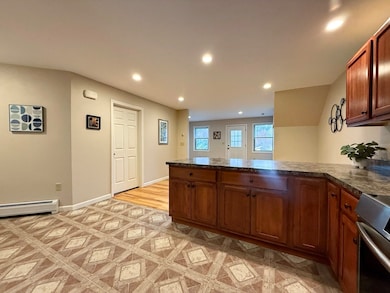17 Mountain St Unit B Haydenville, MA 01039
Estimated payment $1,786/month
Highlights
- Deck
- Garden
- Baseboard Heating
- Anne T. Dunphy School Rated A-
- Outdoor Storage
About This Home
Discover comfort and style in this inviting one-bedroom condo in Haydenville. The open floor plan features hardwood floors and a modern kitchen with cherry cabinets, induction range and spacious breakfast bar, great for casual dining and entertaining. Updated bath includes tiled floor, granite vanity and built-in shelving, and the extra-large bedroom offers two generous, customized closets for exceptional storage. Enjoy the convenience of in-unit laundry and the covered parking is ideal for New England weather. Set in a peaceful rural location just five minutes from Look Park in Northampton, this pet-friendly condo offers the perfect mix of comfort, convenience, and charm.
Townhouse Details
Home Type
- Townhome
Est. Annual Taxes
- $4,158
Year Built
- Built in 2007
Lot Details
- Garden
HOA Fees
- $198 Monthly HOA Fees
Home Design
- Entry on the 1st floor
- Frame Construction
- Shingle Roof
Interior Spaces
- 893 Sq Ft Home
- 2-Story Property
- Range
Bedrooms and Bathrooms
- 1 Bedroom
- 1 Full Bathroom
Laundry
- Laundry in unit
- Dryer
- Washer
Parking
- Carport
- 2 Car Parking Spaces
- Off-Street Parking
Outdoor Features
- Deck
- Outdoor Storage
Utilities
- No Cooling
- Heating System Uses Propane
- Baseboard Heating
Listing and Financial Details
- Assessor Parcel Number M:011K B:0000 L:0042B,4766604
Community Details
Overview
- Association fees include insurance, maintenance structure, ground maintenance, snow removal, reserve funds
- 3 Units
Pet Policy
- Pets Allowed
Map
Home Values in the Area
Average Home Value in this Area
Tax History
| Year | Tax Paid | Tax Assessment Tax Assessment Total Assessment is a certain percentage of the fair market value that is determined by local assessors to be the total taxable value of land and additions on the property. | Land | Improvement |
|---|---|---|---|---|
| 2025 | $4,158 | $219,200 | $0 | $219,200 |
| 2024 | $3,814 | $210,700 | $0 | $210,700 |
| 2023 | $3,804 | $193,700 | $0 | $193,700 |
| 2022 | $3,371 | $173,400 | $0 | $173,400 |
| 2021 | $3,240 | $154,500 | $0 | $154,500 |
| 2019 | $2,913 | $147,100 | $0 | $147,100 |
| 2018 | $2,652 | $137,500 | $0 | $137,500 |
| 2017 | $2,637 | $137,500 | $0 | $137,500 |
| 2016 | $2,578 | $137,500 | $0 | $137,500 |
| 2015 | $2,035 | $113,100 | $0 | $113,100 |
Property History
| Date | Event | Price | List to Sale | Price per Sq Ft | Prior Sale |
|---|---|---|---|---|---|
| 11/14/2025 11/14/25 | For Sale | $235,000 | 0.0% | $263 / Sq Ft | |
| 01/17/2025 01/17/25 | Sold | $235,000 | -4.4% | $263 / Sq Ft | View Prior Sale |
| 12/02/2024 12/02/24 | Pending | -- | -- | -- | |
| 11/22/2024 11/22/24 | Price Changed | $245,900 | -1.6% | $275 / Sq Ft | |
| 11/08/2024 11/08/24 | Price Changed | $249,900 | -3.9% | $280 / Sq Ft | |
| 11/01/2024 11/01/24 | For Sale | $260,000 | +13.8% | $291 / Sq Ft | |
| 06/27/2024 06/27/24 | Sold | $228,500 | -4.8% | $256 / Sq Ft | View Prior Sale |
| 05/23/2024 05/23/24 | Pending | -- | -- | -- | |
| 05/10/2024 05/10/24 | Price Changed | $239,900 | -9.5% | $269 / Sq Ft | |
| 04/22/2024 04/22/24 | For Sale | $265,000 | +28.6% | $297 / Sq Ft | |
| 11/15/2021 11/15/21 | Sold | $206,000 | +0.5% | $231 / Sq Ft | View Prior Sale |
| 09/18/2021 09/18/21 | Pending | -- | -- | -- | |
| 08/20/2021 08/20/21 | For Sale | $205,000 | +64.0% | $230 / Sq Ft | |
| 08/24/2015 08/24/15 | Sold | $125,000 | 0.0% | $140 / Sq Ft | View Prior Sale |
| 06/30/2015 06/30/15 | Off Market | $125,000 | -- | -- | |
| 06/23/2015 06/23/15 | For Sale | $137,500 | +19.6% | $154 / Sq Ft | |
| 08/28/2013 08/28/13 | Sold | $115,000 | -2.5% | $123 / Sq Ft | View Prior Sale |
| 05/20/2013 05/20/13 | Pending | -- | -- | -- | |
| 02/21/2013 02/21/13 | For Sale | $118,000 | -- | $126 / Sq Ft |
Purchase History
| Date | Type | Sale Price | Title Company |
|---|---|---|---|
| Quit Claim Deed | $235,000 | None Available | |
| Quit Claim Deed | $228,500 | None Available | |
| Quit Claim Deed | $228,500 | None Available | |
| Quit Claim Deed | $228,500 | None Available | |
| Deed | $206,000 | None Available | |
| Quit Claim Deed | $206,000 | None Available | |
| Deed | $125,000 | -- | |
| Quit Claim Deed | $125,000 | -- | |
| Deed | $115,000 | -- | |
| Deed | $115,000 | -- |
Mortgage History
| Date | Status | Loan Amount | Loan Type |
|---|---|---|---|
| Open | $188,000 | Purchase Money Mortgage | |
| Previous Owner | $140,000 | Purchase Money Mortgage | |
| Previous Owner | $92,000 | New Conventional |
Source: MLS Property Information Network (MLS PIN)
MLS Number: 73454975
APN: WILL-000011K-000000-000042B
- 3 High St
- 158 Main St
- 1 S Main St
- 37 N Farms Rd
- 45 N Farms Rd
- 0 Old Stage Rd Unit 73394977
- 222 River Rd
- 0 Haydenville Rd
- 44 Evergreen Rd Unit 302
- 48 Evergreen Rd Unit 306
- 107 Front St
- 58 South St
- 481 Kennedy Rd
- 139 Water St
- 166 Rocks Rd
- 362 Kennedy Rd
- 384 Spring St
- LOT D Mountain Rd
- 2B Linseed Rd
- 121 West St
- 171 N Main St Unit 2 fl
- 177 West St
- 187 West St Unit 12
- 92.5 Maple St Unit 4
- 312-380 Hatfield St
- 49 Beacon St Unit 1L
- 80 Damon Rd Unit 7-306
- 73 Barrett St
- 74 Barrett St Unit 306 Coachlight
- 274 Prospect St Unit 2
- 43 Bates St Unit 2
- 3 Glenwood Ave Unit 3
- 22 Highland Ave
- 17 Linden St Unit 2-bed 1-b
- 1 Walnut St Unit 1F
- 103 State St Unit 2
- 49 Walnut St Unit 1
- 1 Union St Unit 2
- 4 Center Ct Unit Noho Nest
- 98 Main St Unit 2nd Fl

