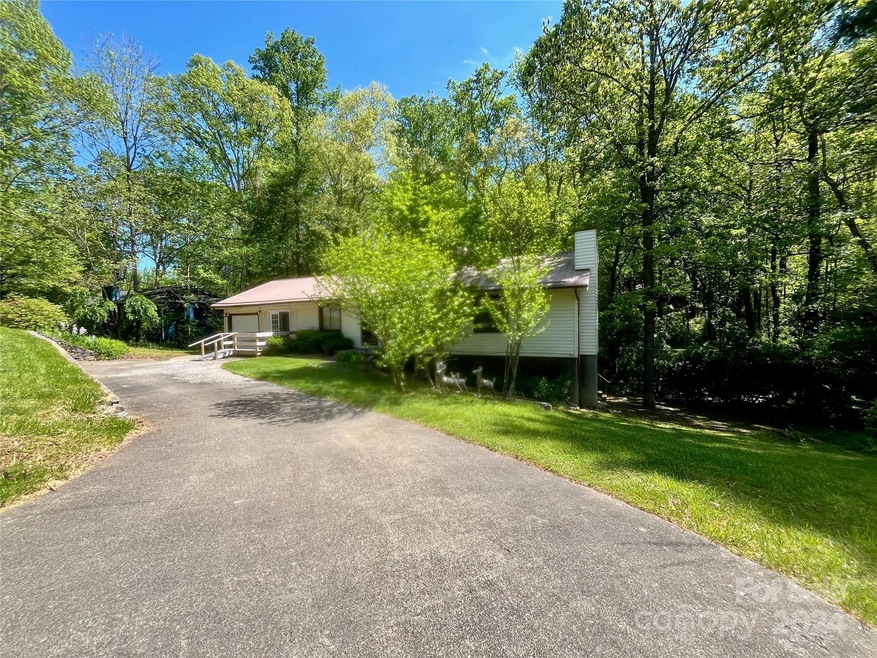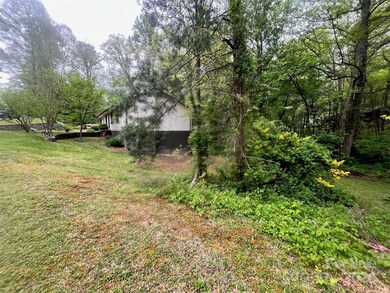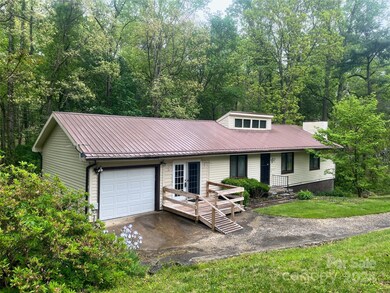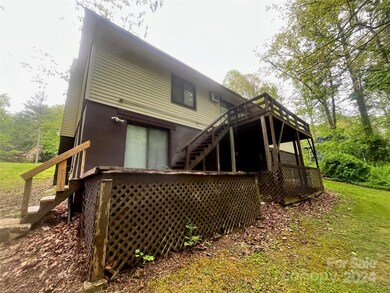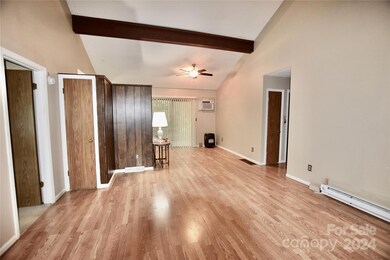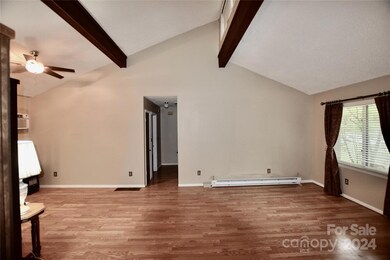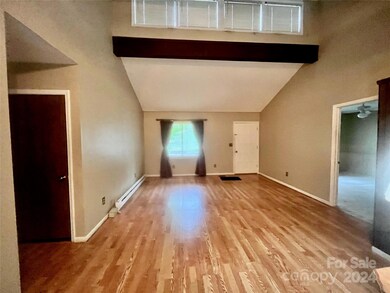
Highlights
- Deck
- Wood Flooring
- 1 Car Attached Garage
- Glen Arden Elementary School Rated A-
- Fireplace
- Laundry Room
About This Home
As of September 2024Attention Contractors and Investors: Fixer-Upper with HUGE Potential + $50,000 Credit for needed repairs at Closing!
This 3 bedroom, 2 bath home is a diamond in the rough, sitting on a large lot in a PRIME location close to shopping, dining, and grocery stores, minutes from Glen Arden Elementary School , sizable den on the main level along with family room, living room with vaulted ceiling, main level garage, with some TLC, this property can truly shine, making it the perfect investment for contractors, flippers, or savvy investors looking for their next project.
To help make your vision a reality, the seller is offering an incredible $50,000 credit for repairs at closing! Use this generous credit toward renovations and updates to customize the home to your liking or maximize its value for resale.
Sold As-Is. Don't miss out on this rare chance to create value in a prime location.
Last Agent to Sell the Property
Keller Williams Professionals Brokerage Email: email@jimbuff.com License #57050

Home Details
Home Type
- Single Family
Est. Annual Taxes
- $1,571
Year Built
- Built in 1977
HOA Fees
- $2 Monthly HOA Fees
Parking
- 1 Car Attached Garage
Home Design
- Metal Roof
- Vinyl Siding
Interior Spaces
- 1-Story Property
- Ceiling Fan
- Fireplace
- Laundry Room
- Partially Finished Basement
Kitchen
- Electric Oven
- Electric Range
- Dishwasher
Flooring
- Wood
- Concrete
Bedrooms and Bathrooms
- 3 Main Level Bedrooms
- 2 Full Bathrooms
Outdoor Features
- Deck
Schools
- Glen Arden/Koontz Elementary School
- Valley Springs Middle School
- T.C. Roberson High School
Utilities
- Window Unit Cooling System
- Baseboard Heating
- Septic Tank
Community Details
- Brookwood Subdivision
- Mandatory home owners association
Listing and Financial Details
- Assessor Parcel Number 9654-87-8591-00000
Ownership History
Purchase Details
Home Financials for this Owner
Home Financials are based on the most recent Mortgage that was taken out on this home.Map
Similar Home in Arden, NC
Home Values in the Area
Average Home Value in this Area
Purchase History
| Date | Type | Sale Price | Title Company |
|---|---|---|---|
| Warranty Deed | $220,000 | None Listed On Document |
Mortgage History
| Date | Status | Loan Amount | Loan Type |
|---|---|---|---|
| Previous Owner | $184,729 | FHA | |
| Previous Owner | $189,255 | FHA | |
| Previous Owner | $178,827 | Unknown | |
| Previous Owner | $154,000 | Fannie Mae Freddie Mac | |
| Previous Owner | $10,185 | Unknown | |
| Previous Owner | $136,309 | Unknown | |
| Previous Owner | $131,356 | Unknown |
Property History
| Date | Event | Price | Change | Sq Ft Price |
|---|---|---|---|---|
| 09/26/2024 09/26/24 | Sold | $219,743 | -36.5% | $115 / Sq Ft |
| 07/15/2024 07/15/24 | Price Changed | $346,000 | -3.9% | $182 / Sq Ft |
| 06/17/2024 06/17/24 | Price Changed | $360,000 | -4.0% | $189 / Sq Ft |
| 05/29/2024 05/29/24 | Price Changed | $375,000 | -5.1% | $197 / Sq Ft |
| 05/15/2024 05/15/24 | Price Changed | $395,000 | -3.7% | $207 / Sq Ft |
| 04/26/2024 04/26/24 | For Sale | $410,000 | -- | $215 / Sq Ft |
Tax History
| Year | Tax Paid | Tax Assessment Tax Assessment Total Assessment is a certain percentage of the fair market value that is determined by local assessors to be the total taxable value of land and additions on the property. | Land | Improvement |
|---|---|---|---|---|
| 2023 | $1,571 | $255,200 | $42,800 | $212,400 |
| 2022 | $1,495 | $255,200 | $0 | $0 |
| 2021 | $1,495 | $255,200 | $0 | $0 |
| 2020 | $1,308 | $207,600 | $0 | $0 |
| 2019 | $1,308 | $207,600 | $0 | $0 |
| 2018 | $1,308 | $207,600 | $0 | $0 |
| 2017 | $1,308 | $173,300 | $0 | $0 |
| 2016 | $1,204 | $173,300 | $0 | $0 |
| 2015 | $1,204 | $173,300 | $0 | $0 |
| 2014 | $1,204 | $173,300 | $0 | $0 |
Source: Canopy MLS (Canopy Realtor® Association)
MLS Number: 4133223
APN: 9654-87-8591-00000
- 10 Muirfield Dr
- 17 Mayfair Place
- 3 Brook Forest Dr
- 5 Spring Cove Ct
- 31 Turnberry Dr
- 34 Turnberry Dr
- 110 Oak Terrace
- 15 Oak Leaf Ln
- 374 Mills Gap Rd
- 417 Royal Pines Dr
- 27 Tree Top Dr
- 3 White Rock Ct
- 456 Mills Gap Rd
- 362 Mills Gap Rd Unit 5
- 149 Southbrook Ln
- 35 Tree Top Dr
- 25 Crestwood Dr
- 6 Woodmere Dr
- 18 Surrey Run
- 66 Surrey Run
