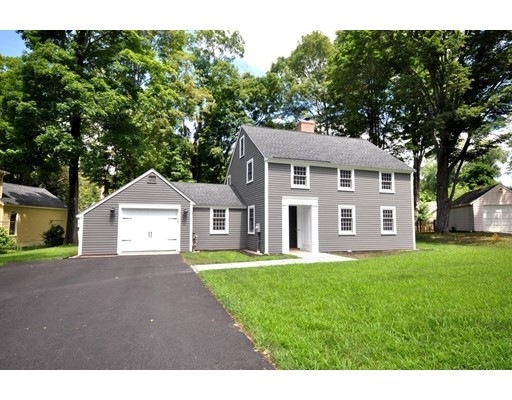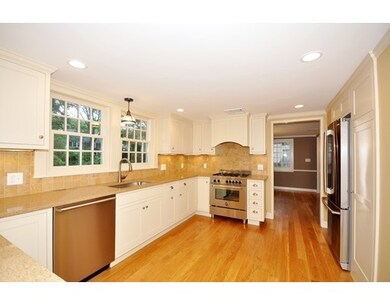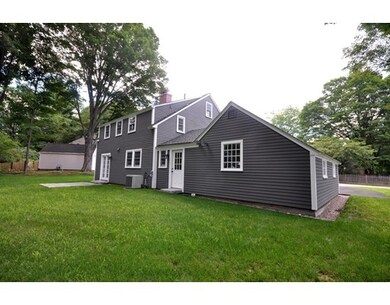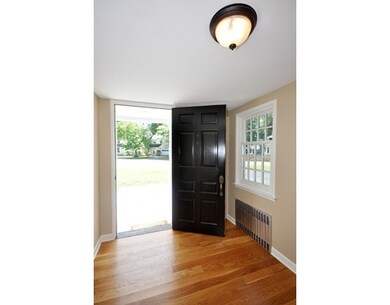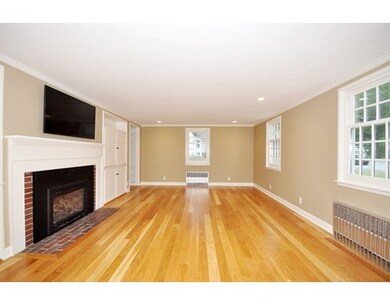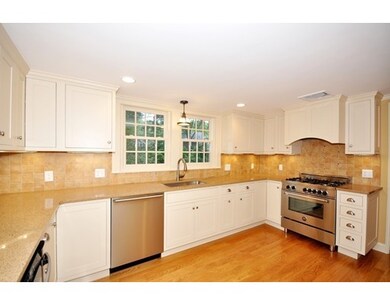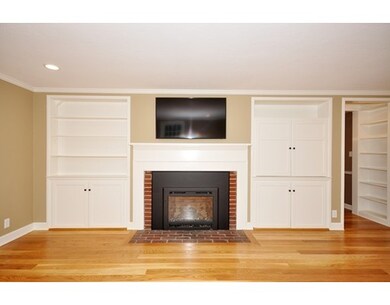
17 Munroe Place Concord, MA 01742
About This Home
As of April 2022Amazing RENOVATION in the heart of CONCORD CENTER on a quiet cul de sac. Sun-filled and romantic JEWEL. Walking distance to acclaimed restaurants. For the nature buff, steps to the Mill Dam Trail for walking, jogging, skiing or biking. Hardwood floors throughout. All electrical and plumbing replaced. Premium Windows/Eagle by Anderson/. Roof,Exterior Siding and Insulation are NEW. Rebuilt chimney with gas insert. New high efficiency Gas Furnace and HW Tank, CENTRAL AIR. Dream KITCHEN: Full-Inset door Cabinets, Quartz countertops, Bentazzoni Gas Range, Electrolux Dishwasher and Refrigerator, Sharp microwave. New Bathrooms with Grohe and Toto fixtures.Newly installed driveway, sprinkler system and stone patio. Beautiful, level spacious yard for entertaining friends and family. TOWN SEWER. Turn Key ready. Move right in. Alcott Elementary School. EXPANSION POTENTIAL. Conforming lot. LOCATION,LOCATION,LOCATION!
Last Agent to Sell the Property
Coldwell Banker Realty - Concord Listed on: 02/01/2017

Last Buyer's Agent
Mendosa Balboni Team
Engel & Volkers Concord
Home Details
Home Type
Single Family
Est. Annual Taxes
$184
Year Built
1940
Lot Details
0
Listing Details
- Lot Description: Paved Drive, Level
- Property Type: Single Family
- Single Family Type: Detached
- Style: Colonial
- Other Agent: 1.00
- Lead Paint: Unknown
- Year Round: Yes
- Year Built Description: Actual, Renovated Since
- Special Features: None
- Property Sub Type: Detached
- Year Built: 1940
Interior Features
- Has Basement: No
- Fireplaces: 1
- Primary Bathroom: Yes
- Number of Rooms: 7
- Amenities: Public Transportation, Shopping, Tennis Court, Park, Walk/Jog Trails, Golf Course, Medical Facility, Bike Path, Conservation Area, Highway Access, House of Worship, Private School, Public School
- Electric: Circuit Breakers, 100 Amps
- Energy: Insulated Windows, Prog. Thermostat
- Flooring: Wood, Tile
- Insulation: Full, Fiberglass
- Interior Amenities: Cable Available, Walk-up Attic
- Bedroom 2: Second Floor, 15X14
- Bedroom 3: Second Floor, 14X10
- Bathroom #1: First Floor
- Bathroom #2: Second Floor, 5X9
- Bathroom #3: Second Floor, 11X5
- Kitchen: First Floor, 14X10
- Laundry Room: First Floor, 12X7
- Living Room: First Floor, 20X14
- Master Bedroom: Second Floor, 12X15
- Master Bedroom Description: Bathroom - Full, Flooring - Hardwood
- Dining Room: First Floor, 13X11
- No Bedrooms: 3
- Full Bathrooms: 2
- Half Bathrooms: 1
- Oth1 Room Name: Entry Hall
- Oth1 Dimen: 10X7
- Oth1 Dscrp: Closet, Flooring - Hardwood
- Oth2 Room Name: Mud Room
- Oth2 Dimen: 12X7
- Oth2 Dscrp: Bathroom - Half, Flooring - Hardwood, Dryer Hookup - Gas, Washer Hookup
- Main Lo: K95001
- Main So: AN1892
- Estimated Sq Ft: 1732.00
Exterior Features
- Frontage: 97.00
- Construction: Frame, Vertical Siding
- Exterior: Clapboard, Wood
- Exterior Features: Patio, Sprinkler System, Screens
- Foundation: Slab
- Beach Ownership: Public
Garage/Parking
- Garage Parking: Attached, Garage Door Opener, Storage, Work Area, Insulated
- Garage Spaces: 1
- Parking: Off-Street, Paved Driveway
- Parking Spaces: 4
Utilities
- Cooling Zones: 1
- Heat Zones: 1
- Hot Water: Natural Gas, Tank
- Utility Connections: for Gas Range, for Electric Dryer, Washer Hookup, Icemaker Connection
- Sewer: City/Town Sewer
- Water: City/Town Water
Schools
- Elementary School: Alcott
- Middle School: Peabody/Sanborn
- High School: Cchs
Lot Info
- Zoning: C
- Acre: 0.26
- Lot Size: 11307.00
Multi Family
- Foundation: 28x60
Ownership History
Purchase Details
Home Financials for this Owner
Home Financials are based on the most recent Mortgage that was taken out on this home.Purchase Details
Home Financials for this Owner
Home Financials are based on the most recent Mortgage that was taken out on this home.Purchase Details
Purchase Details
Home Financials for this Owner
Home Financials are based on the most recent Mortgage that was taken out on this home.Purchase Details
Home Financials for this Owner
Home Financials are based on the most recent Mortgage that was taken out on this home.Similar Homes in Concord, MA
Home Values in the Area
Average Home Value in this Area
Purchase History
| Date | Type | Sale Price | Title Company |
|---|---|---|---|
| Quit Claim Deed | -- | None Available | |
| Quit Claim Deed | -- | None Available | |
| Not Resolvable | $960,000 | -- | |
| Quit Claim Deed | -- | -- | |
| Not Resolvable | $696,000 | -- | |
| Land Court Massachusetts | $740,000 | -- | |
| Quit Claim Deed | -- | -- | |
| Land Court Massachusetts | $740,000 | -- |
Mortgage History
| Date | Status | Loan Amount | Loan Type |
|---|---|---|---|
| Open | $1,162,000 | Purchase Money Mortgage | |
| Closed | $1,162,000 | Purchase Money Mortgage | |
| Previous Owner | $768,000 | Unknown | |
| Previous Owner | $592,000 | Purchase Money Mortgage | |
| Previous Owner | $60,000 | No Value Available |
Property History
| Date | Event | Price | Change | Sq Ft Price |
|---|---|---|---|---|
| 04/22/2022 04/22/22 | Sold | $1,545,000 | +10.4% | $892 / Sq Ft |
| 03/01/2022 03/01/22 | Pending | -- | -- | -- |
| 02/28/2022 02/28/22 | For Sale | $1,399,000 | +45.7% | $808 / Sq Ft |
| 05/05/2017 05/05/17 | Sold | $960,000 | -3.5% | $554 / Sq Ft |
| 04/01/2017 04/01/17 | Pending | -- | -- | -- |
| 03/10/2017 03/10/17 | Price Changed | $995,000 | -2.9% | $574 / Sq Ft |
| 02/01/2017 02/01/17 | For Sale | $1,025,000 | +47.3% | $592 / Sq Ft |
| 04/20/2012 04/20/12 | Sold | $696,000 | +1.0% | $407 / Sq Ft |
| 03/24/2012 03/24/12 | Pending | -- | -- | -- |
| 03/08/2012 03/08/12 | For Sale | $689,000 | -- | $403 / Sq Ft |
Tax History Compared to Growth
Tax History
| Year | Tax Paid | Tax Assessment Tax Assessment Total Assessment is a certain percentage of the fair market value that is determined by local assessors to be the total taxable value of land and additions on the property. | Land | Improvement |
|---|---|---|---|---|
| 2025 | $184 | $1,388,500 | $821,400 | $567,100 |
| 2024 | $18,231 | $1,388,500 | $821,400 | $567,100 |
| 2023 | $15,708 | $1,212,000 | $672,000 | $540,000 |
| 2022 | $14,587 | $988,300 | $537,600 | $450,700 |
| 2021 | $13,987 | $950,200 | $537,600 | $412,600 |
| 2020 | $13,400 | $941,700 | $537,600 | $404,100 |
| 2019 | $13,256 | $934,200 | $560,600 | $373,600 |
| 2018 | $12,369 | $865,600 | $497,100 | $368,500 |
| 2017 | $11,599 | $824,400 | $455,900 | $368,500 |
| 2016 | $10,356 | $744,000 | $455,900 | $288,100 |
| 2015 | $9,804 | $686,100 | $422,200 | $263,900 |
Agents Affiliated with this Home
-
Kevin Balboni

Seller's Agent in 2022
Kevin Balboni
William Raveis R.E. & Home Services
(978) 697-0468
36 Total Sales
-
Adina Colangelo

Buyer's Agent in 2022
Adina Colangelo
Keller Williams Realty Boston South West
(508) 272-9227
30 Total Sales
-
Patricia Sinton
P
Seller's Agent in 2017
Patricia Sinton
Coldwell Banker Realty - Concord
(978) 407-5630
8 Total Sales
-
M
Buyer's Agent in 2017
Mendosa Balboni Team
Engel & Volkers Concord
-
Brigitte Senkler

Seller's Agent in 2012
Brigitte Senkler
Coldwell Banker Realty - Concord
(978) 505-2652
26 Total Sales
Map
Source: MLS Property Information Network (MLS PIN)
MLS Number: 72114718
APN: CONC-000008H-000000-001310
- 40 Lowell Rd
- 76 Martin Rd
- 49 Liberty St
- 50 Sachem Trail
- 14 Thoreau St
- 29 Willard Common
- 49 Willard Common
- 4 Greenfield Ln
- 84 Walden Terrace
- 61B Walden St
- 212 Hawthorne Ln
- 607 Main St
- 145 Minuteman Dr
- 109 Minuteman Dr
- 61A Lowell Rd
- 122 Crescent Rd
- 16 Hatch Farm Ln
- 10 Hatch Farm Ln
- 296 Old Bedford Rd
- 28 Hatch Farm Ln
