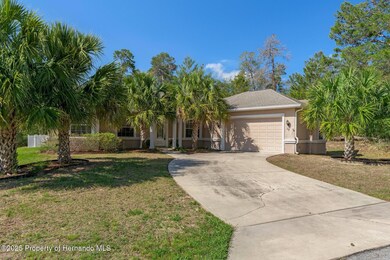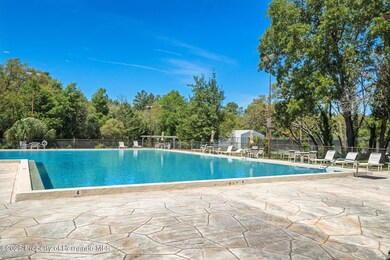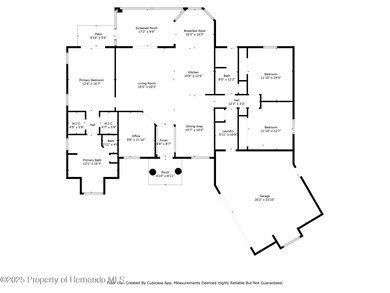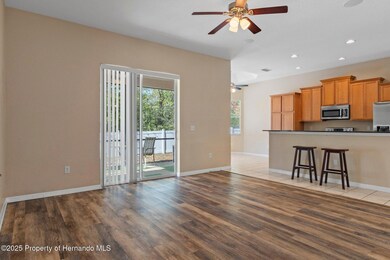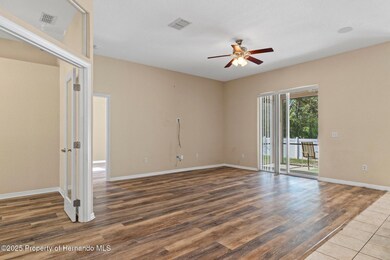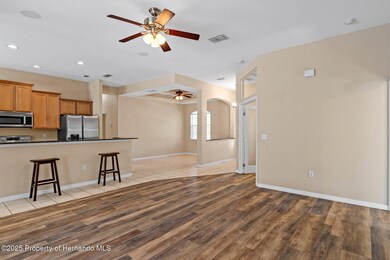
17 Myosotis Ct Homosassa, FL 34446
Oak Village at Sugarmill Woods NeighborhoodEstimated payment $2,084/month
Highlights
- Golf Course Community
- Screened Porch
- Tennis Courts
- Clubhouse
- Community Pool
- Breakfast Area or Nook
About This Home
Assumable FHA LOAN with a rate of 5.125%! Seller is also considering Rent-To-Own! This 3BR/2BA + Office/Den and 2-Car Garage Home located in the tranquil community of Sugarmill Woods will take your breath away. The spacious split floor plan allows for lots of room to work, relax or entertain. From the moment you walk through the front door you're awestruck by the high ceilings and grand formal living room in the center of the home. The formal dining room, which faces the front yard, is perfect for family meals and gatherings. While the large eat-it kitchen with granite countertops, breakfast bar and breakfast nook (with lovely bay windows facing the backyard) is perfect for quick coffee breaks or tasty treats throughout the day. The master suite features its own sliding glass doors to the cozy outdoor patio (which further connects into the screened in porch; leading you back into the central living space and heart of the home), also features two walk-in closets and spacious master bath with soaking tub, double vanities and large shower. Both other bedrooms are graciously sized with lots of closet space and natural light. The oversized garage can be entered through the laundry room providing excellent and convenient use of space for storage. Some other updates include: AC in 2017 and new laminate floors. Overall this home is not to be missed. Call now to schedule your showing and make it your own today!!
Home Details
Home Type
- Single Family
Est. Annual Taxes
- $4,256
Year Built
- Built in 2005
Lot Details
- 0.28 Acre Lot
- Vinyl Fence
HOA Fees
- $13 Monthly HOA Fees
Parking
- 2 Car Attached Garage
Home Design
- Shingle Roof
- Concrete Siding
- Block Exterior
- Stucco Exterior
Interior Spaces
- 2,070 Sq Ft Home
- 1-Story Property
- Ceiling Fan
- Entrance Foyer
- Screened Porch
- Dryer
Kitchen
- Breakfast Area or Nook
- Breakfast Bar
- Microwave
- Dishwasher
- Kitchen Island
Flooring
- Laminate
- Tile
Bedrooms and Bathrooms
- 3 Bedrooms
- Walk-In Closet
- 2 Full Bathrooms
Additional Features
- Patio
- Central Heating and Cooling System
Listing and Financial Details
- Legal Lot and Block 10 / 178
Community Details
Overview
- Association fees include ground maintenance
- Qualified Property Management/Theresa Matos Association
- The community has rules related to deed restrictions
Amenities
- Clubhouse
Recreation
- Golf Course Community
- Tennis Courts
- Community Playground
- Community Pool
Map
Home Values in the Area
Average Home Value in this Area
Tax History
| Year | Tax Paid | Tax Assessment Tax Assessment Total Assessment is a certain percentage of the fair market value that is determined by local assessors to be the total taxable value of land and additions on the property. | Land | Improvement |
|---|---|---|---|---|
| 2024 | $4,065 | $298,636 | $18,000 | $280,636 |
| 2023 | $4,065 | $297,327 | $18,000 | $279,327 |
| 2022 | $3,420 | $239,295 | $14,500 | $224,795 |
| 2021 | $2,969 | $194,808 | $8,050 | $186,758 |
| 2020 | $1,935 | $185,583 | $7,550 | $178,033 |
| 2019 | $1,916 | $172,172 | $8,700 | $163,472 |
| 2018 | $2,671 | $169,732 | $8,000 | $161,732 |
| 2017 | $2,622 | $162,650 | $7,990 | $154,660 |
| 2016 | $2,674 | $161,663 | $7,240 | $154,423 |
| 2015 | $2,477 | $143,749 | $6,670 | $137,079 |
| 2014 | $2,452 | $137,230 | $6,241 | $130,989 |
Property History
| Date | Event | Price | Change | Sq Ft Price |
|---|---|---|---|---|
| 05/29/2025 05/29/25 | Price Changed | $309,900 | -6.1% | $150 / Sq Ft |
| 04/14/2025 04/14/25 | For Sale | $329,900 | +57.1% | $159 / Sq Ft |
| 02/13/2020 02/13/20 | Sold | $210,000 | -2.3% | $101 / Sq Ft |
| 01/14/2020 01/14/20 | Pending | -- | -- | -- |
| 09/19/2019 09/19/19 | For Sale | $214,900 | +24.2% | $104 / Sq Ft |
| 10/03/2018 10/03/18 | Sold | $173,000 | -3.9% | $84 / Sq Ft |
| 09/03/2018 09/03/18 | Pending | -- | -- | -- |
| 07/25/2018 07/25/18 | For Sale | $180,000 | +43.4% | $87 / Sq Ft |
| 08/13/2014 08/13/14 | Sold | $125,500 | -19.0% | $62 / Sq Ft |
| 07/14/2014 07/14/14 | Pending | -- | -- | -- |
| 02/08/2014 02/08/14 | For Sale | $154,900 | -- | $77 / Sq Ft |
Purchase History
| Date | Type | Sale Price | Title Company |
|---|---|---|---|
| Warranty Deed | $210,000 | Fidelity Title Services Llc | |
| Warranty Deed | $173,000 | North Central Florida Title | |
| Special Warranty Deed | $125,500 | Attorney | |
| Trustee Deed | -- | None Available | |
| Deed | $100 | -- | |
| Warranty Deed | $230,000 | Vesta Title Corp | |
| Warranty Deed | $249,900 | Juris Title Inc | |
| Deed | $50,000 | -- | |
| Deed | $14,000 | -- | |
| Deed | $100 | -- |
Mortgage History
| Date | Status | Loan Amount | Loan Type |
|---|---|---|---|
| Open | $264,550 | FHA | |
| Closed | $199,633 | FHA | |
| Closed | $163,470 | VA | |
| Previous Owner | $154,888 | VA | |
| Previous Owner | $80,500 | New Conventional | |
| Previous Owner | $184,000 | Purchase Money Mortgage | |
| Previous Owner | $224,910 | Purchase Money Mortgage |
Similar Homes in Homosassa, FL
Source: Hernando County Association of REALTORS®
MLS Number: 2252742
APN: 18E-20S-13-0020-01780-0100
- 8 Myosotis Ct
- 2 Palm Grass Ct
- 49 Lone Pine St
- 43 Lone Pine St
- 10 Schefflera Ct
- 8 Schefflera Ct
- 6 Schefflera Ct
- 11 Lone Pine St
- 14 Statice Ct
- 15 Statice Ct
- 19 Lobelia Ct
- 21 Tall Marigolds Ct
- 5 Greenpark Blvd
- 3 Greenpark Blvd
- 1 Greenpark Blvd
- 17 Rudbeckia Ct
- 19 Rudbeckia Ct
- 4 Rudbeckia Ct
- 1 Rudbeckia Ct
- 3 Heuchera Ct E
- 12 Bellis Ct
- 5 Primula Ct W
- 5420 W Oak Park Blvd
- 6270 W Oak Park Blvd
- 6290 W Oak Park Blvd
- 6300 W Oak Park Blvd
- 69 Sycamore Cir
- 1 Boxleaf Ct
- 17 Eugenia Ct N
- 100 Chinaberry Cir
- 83 Golfview Dr
- 23 Dogwood Dr
- 44 Golfview Ct
- 13 Boxelder Ct
- 16 Boxelder Ct
- 18 Boxelder Ct
- 6179 W Star Ct
- 1474 W Jackson Hill Ct
- 1475 W Jackson Hill Ct
- 14244 Mulkerin Dr

