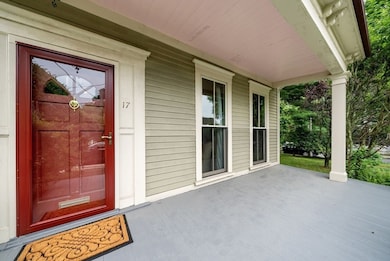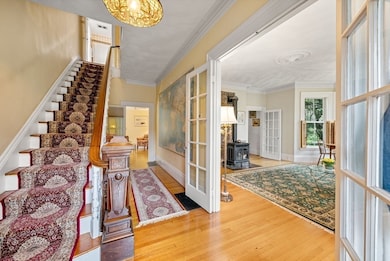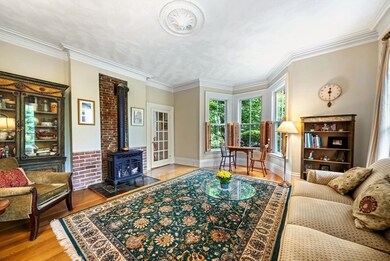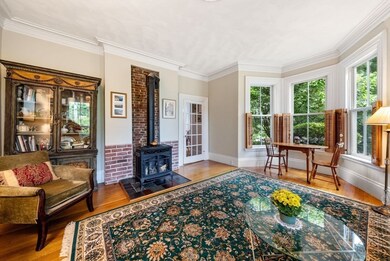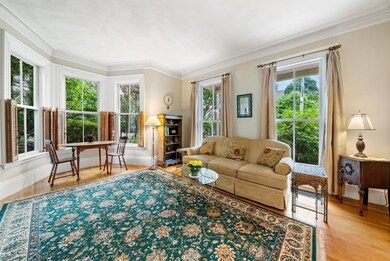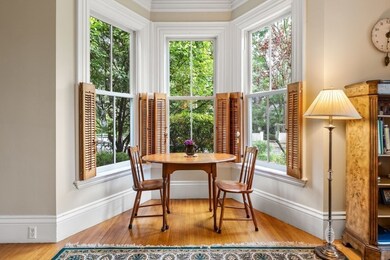
17 Myrtle St Jamaica Plain, MA 02130
Jamaica Plain NeighborhoodEstimated payment $11,852/month
Highlights
- Golf Course Community
- Deck
- Antique Architecture
- Medical Services
- Property is near public transit
- 4-minute walk to Jamaica Pond Park
About This Home
Discover this grand Mansard Victorian home built circa 1865, with over 3,200 sq ft of living space, 7 bedrooms, 3.5 baths, and rare 4-car parking on a generous corner lot. High ceilings, original woodwork, wide pine floors, floor-to-ceiling windows, period details and welcoming entrance highlight its character. Lovingly cared for and lived in, this home is waiting for new owners to enjoy this coveted spectacular central JP location. Currently used as a two-family home, the flexible layout could be converted back to a single-family. Features include an eat in kitchen, gas fireplace, updated baths, spacious bedrooms, a garden, front porch, and side deck. Located in JP’s desirable Pondside neighborhood near Jamaica Pond, Centre Street, the Arboretum, and transit options including the 39 Bus,Orange Line, bike paths and convenient to the Jamaicaway. A rare opportunity to own a substantial, historic home with strong long-term potential in one of JP’s most vibrant and accessible locations.
Open House Schedule
-
Saturday, July 26, 202512:30 to 2:00 pm7/26/2025 12:30:00 PM +00:007/26/2025 2:00:00 PM +00:00Add to Calendar
-
Sunday, July 27, 202512:30 to 2:00 pm7/27/2025 12:30:00 PM +00:007/27/2025 2:00:00 PM +00:00Add to Calendar
Home Details
Home Type
- Single Family
Est. Annual Taxes
- $15,930
Year Built
- Built in 1865
Lot Details
- 7,065 Sq Ft Lot
- Near Conservation Area
- Fenced Yard
- Fenced
- Corner Lot
- Garden
- Property is zoned res58469
Home Design
- Antique Architecture
- Victorian Architecture
- Stone Foundation
- Frame Construction
- Shingle Roof
Interior Spaces
- 3,236 Sq Ft Home
- Insulated Windows
Kitchen
- Range
- Dishwasher
Flooring
- Wood
- Parquet
- Tile
- Vinyl
Bedrooms and Bathrooms
- 7 Bedrooms
Laundry
- Dryer
- Washer
Basement
- Walk-Out Basement
- Basement Fills Entire Space Under The House
- Interior Basement Entry
- Sump Pump
- Block Basement Construction
Home Security
- Storm Windows
- Storm Doors
Parking
- 4 Car Parking Spaces
- Tandem Parking
- Paved Parking
- Open Parking
- Off-Street Parking
Outdoor Features
- Bulkhead
- Deck
- Outdoor Storage
- Porch
Location
- Property is near public transit
- Property is near schools
Schools
- Bps Elementary And Middle School
- Bps High School
Utilities
- Window Unit Cooling System
- Forced Air Heating System
- Heating System Uses Natural Gas
- Baseboard Heating
- 200+ Amp Service
- Gas Water Heater
Listing and Financial Details
- Assessor Parcel Number 1901941000,1350175
Community Details
Overview
- No Home Owners Association
- Jamaica Plain Subdivision
Amenities
- Medical Services
- Shops
Recreation
- Golf Course Community
- Park
- Jogging Path
- Bike Trail
Map
Home Values in the Area
Average Home Value in this Area
Tax History
| Year | Tax Paid | Tax Assessment Tax Assessment Total Assessment is a certain percentage of the fair market value that is determined by local assessors to be the total taxable value of land and additions on the property. | Land | Improvement |
|---|---|---|---|---|
| 2025 | $19,768 | $1,707,100 | $738,600 | $968,500 |
| 2024 | $17,663 | $1,620,500 | $694,700 | $925,800 |
| 2023 | $17,226 | $1,603,900 | $687,600 | $916,300 |
| 2022 | $16,303 | $1,498,400 | $642,400 | $856,000 |
| 2021 | $14,804 | $1,387,400 | $594,800 | $792,600 |
| 2020 | $13,215 | $1,251,400 | $558,100 | $693,300 |
| 2019 | $12,556 | $1,191,300 | $439,700 | $751,600 |
| 2018 | $11,666 | $1,113,200 | $439,700 | $673,500 |
| 2017 | $11,789 | $1,113,200 | $439,700 | $673,500 |
| 2016 | $10,745 | $976,800 | $439,700 | $537,100 |
| 2015 | $9,607 | $793,300 | $261,300 | $532,000 |
| 2014 | $8,639 | $686,700 | $261,300 | $425,400 |
Property History
| Date | Event | Price | Change | Sq Ft Price |
|---|---|---|---|---|
| 07/13/2025 07/13/25 | For Sale | $1,900,000 | -- | $587 / Sq Ft |
Purchase History
| Date | Type | Sale Price | Title Company |
|---|---|---|---|
| Deed | -- | -- |
Mortgage History
| Date | Status | Loan Amount | Loan Type |
|---|---|---|---|
| Open | $900,000 | Credit Line Revolving | |
| Closed | $100,000 | Credit Line Revolving | |
| Previous Owner | $300,000 | No Value Available | |
| Previous Owner | $100,000 | No Value Available | |
| Previous Owner | $70,000 | No Value Available |
Similar Homes in the area
Source: MLS Property Information Network (MLS PIN)
MLS Number: 73403792
APN: JAMA-000000-000019-001941
- 26 Grovenor Rd Unit 1
- 3 Regent Cir Unit 1
- 3 Regent Cir Unit 3
- 21 Grovenor Rd Unit 3
- 2 Agassiz Park Unit 1
- 2 Agassiz Park
- 100 Pond St Unit 11
- 31 Parley Ave
- 3 Parley Vale Unit 1R
- 11 Robinwood Ave
- 12-14 Harris Ave
- 4 Greenough Ave
- 8 Greenough Ave
- 17 Alveston St Unit B
- 17 Alveston St Unit 2
- 17 Alveston St Unit 1
- 34 Arborway
- 17 Rockview St Unit 1
- 11 Sedgwick St Unit 8
- 9 Sedgwick St Unit 1
- 26 Grovenor Rd
- 5 Regent Cir
- 24 Grovenor Rd Unit 3
- 49 Burroughs St Unit 1
- 18 Pond St
- 18 Pond St
- 14 Pond St Unit 2
- 1 Park Place Unit j-0919
- 17 Pond St Unit 2
- 19 Pond St Unit 2
- 609 Centre St Unit 3
- 11 Pond St Unit 1
- 49 Pond St Unit 2
- 18 Lakeville Rd
- 18 Lakeville Rd
- 18 Lakeville Rd
- 18 Lakeville Rd
- 18 Lakeville Rd
- 18 Lakeville Rd Unit 3
- 7 Lakeville Rd

