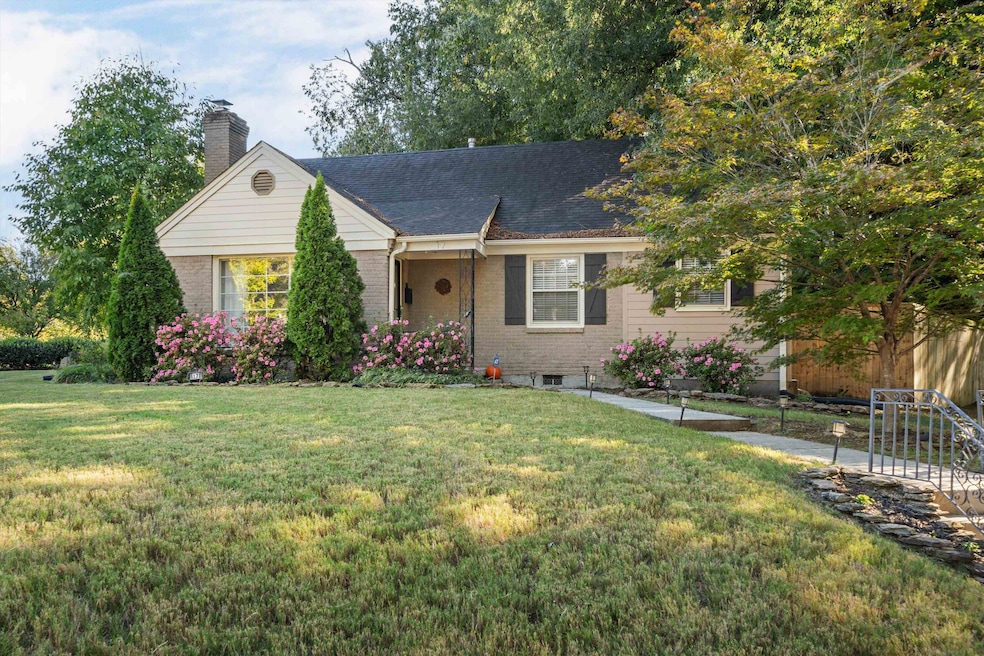PENDING
$14K PRICE DROP
17 N Ashlawn Rd Memphis, TN 38112
Chickasaw Gardens NeighborhoodEstimated payment $1,694/month
Total Views
3,056
3
Beds
2
Baths
1,800-1,999
Sq Ft
$143
Price per Sq Ft
Highlights
- The property is located in a historic district
- Updated Kitchen
- Traditional Architecture
- Gated Parking
- Landscaped Professionally
- Wood Flooring
About This Home
Charming Midtown Cottage. Quiet neighborhood that is just blocks from Overton Park, Overton Square, The Stadium and Cooper Young. This fully renovated home offers hardwood floors, smooth ceilings, luxury master bath with large spa tub, glassed in shower and double vanity. Also includes premium kitchen features, high end counter tops, appliances and cabinets. Cove location with professionally landscaped lawn and prominent location as you drive in neighborhood. Gated parking also.
Home Details
Home Type
- Single Family
Est. Annual Taxes
- $2,320
Year Built
- Built in 1947
Lot Details
- 0.25 Acre Lot
- Lot Dimensions are 112x119
- Wood Fence
- Landscaped Professionally
- Corner Lot
Home Design
- Traditional Architecture
- Composition Shingle Roof
- Pier And Beam
Interior Spaces
- 1,800-1,999 Sq Ft Home
- 1,810 Sq Ft Home
- 1.2-Story Property
- Smooth Ceilings
- Ceiling height of 9 feet or more
- Ceiling Fan
- Decorative Fireplace
- Fireplace Features Masonry
- Some Wood Windows
- Window Treatments
- Living Room with Fireplace
- Dining Room
- Storage Room
- Attic Access Panel
Kitchen
- Updated Kitchen
- Self-Cleaning Oven
- Gas Cooktop
- Microwave
- Dishwasher
- Disposal
Flooring
- Wood
- Partially Carpeted
- Tile
Bedrooms and Bathrooms
- 3 Bedrooms | 2 Main Level Bedrooms
- Primary Bedroom on Main
- Remodeled Bathroom
- 2 Full Bathrooms
- Dual Vanity Sinks in Primary Bathroom
- Whirlpool Bathtub
- Bathtub With Separate Shower Stall
Laundry
- Laundry Room
- Dryer
- Washer
Home Security
- Monitored
- Fire and Smoke Detector
- Iron Doors
Parking
- Driveway
- Gated Parking
Outdoor Features
- Cove
- Patio
- Outdoor Storage
Location
- The property is located in a historic district
Utilities
- Central Heating and Cooling System
- Heating System Uses Gas
- Gas Water Heater
Community Details
- Voluntary home owners association
- Poplar Glen Subdivision
Listing and Financial Details
- Assessor Parcel Number 028040 00018
Map
Create a Home Valuation Report for This Property
The Home Valuation Report is an in-depth analysis detailing your home's value as well as a comparison with similar homes in the area
Home Values in the Area
Average Home Value in this Area
Tax History
| Year | Tax Paid | Tax Assessment Tax Assessment Total Assessment is a certain percentage of the fair market value that is determined by local assessors to be the total taxable value of land and additions on the property. | Land | Improvement |
|---|---|---|---|---|
| 2025 | $2,320 | $78,500 | $19,125 | $59,375 |
| 2024 | $2,320 | $68,450 | $15,450 | $53,000 |
| 2023 | $4,170 | $68,450 | $15,450 | $53,000 |
| 2022 | $4,170 | $68,450 | $15,450 | $53,000 |
| 2021 | $4,219 | $68,450 | $15,450 | $53,000 |
| 2020 | $3,474 | $47,950 | $15,450 | $32,500 |
| 2019 | $1,532 | $47,950 | $15,450 | $32,500 |
| 2018 | $1,532 | $47,950 | $15,450 | $32,500 |
| 2017 | $1,569 | $47,950 | $15,450 | $32,500 |
| 2016 | $1,855 | $42,450 | $0 | $0 |
| 2014 | $1,855 | $42,450 | $0 | $0 |
Source: Public Records
Property History
| Date | Event | Price | List to Sale | Price per Sq Ft | Prior Sale |
|---|---|---|---|---|---|
| 10/31/2025 10/31/25 | Pending | -- | -- | -- | |
| 10/03/2025 10/03/25 | Price Changed | $285,000 | -4.7% | $158 / Sq Ft | |
| 08/28/2025 08/28/25 | For Sale | $299,000 | +5.7% | $166 / Sq Ft | |
| 11/25/2020 11/25/20 | Sold | $283,000 | -2.1% | $177 / Sq Ft | View Prior Sale |
| 10/12/2020 10/12/20 | For Sale | $289,000 | -- | $181 / Sq Ft |
Source: Memphis Area Association of REALTORS®
Purchase History
| Date | Type | Sale Price | Title Company |
|---|---|---|---|
| Warranty Deed | $283,000 | Executive Ttl & Closin Incg | |
| Warranty Deed | $245,000 | None Available | |
| Interfamily Deed Transfer | -- | None Available | |
| Warranty Deed | $157,000 | None Available | |
| Warranty Deed | $90,000 | None Available |
Source: Public Records
Mortgage History
| Date | Status | Loan Amount | Loan Type |
|---|---|---|---|
| Previous Owner | $283,000 | VA | |
| Previous Owner | $232,750 | New Conventional | |
| Previous Owner | $157,000 | VA | |
| Previous Owner | $81,000 | Purchase Money Mortgage |
Source: Public Records
Source: Memphis Area Association of REALTORS®
MLS Number: 10204619
APN: 02-8040-0-0018
Nearby Homes
- 41 N Ashlawn Rd
- 29 Ashlawn Cove
- 33 N Merton St
- 35 Patricia Dr
- 19 S Merton St
- 2484 Union Ave Unit 1-2
- 41 N Bingham St
- 155 N Merton St
- 2568 Union Ave
- 185 N Bingham St
- 2550 Everett Ave
- 232 Williford St
- 2245 Madison Ave
- 2246 Court Ave
- 2277 Union Ave Unit 304
- 2277 Union Ave Unit 502
- 2245 Monroe Ave
- 2580 Oxford Ave
- 15 S Cox St
- 105 N Cox St







